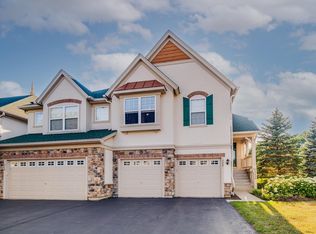Closed
$465,000
356 Bay Tree Cir, Vernon Hills, IL 60061
3beds
1,734sqft
Townhouse, Single Family Residence
Built in 2003
2,178 Square Feet Lot
$475,600 Zestimate®
$268/sqft
$3,143 Estimated rent
Home value
$475,600
$428,000 - $528,000
$3,143/mo
Zestimate® history
Loading...
Owner options
Explore your selling options
What's special
Enjoy maintenance-free living in this 2-story, Corner lot townhome located in the desired Gregs Landing neighborhood. The home features 9-foot ceilings, hardwood floors, and a fully finished basement with tons of room for storage. The spacious primary suite includes a large walk-in closet and plenty of natural light throughout the house. The prime location offers walking and running paths near Big Bear Lake, parks, and is minutes away from great shopping and dining options.
Zillow last checked: 8 hours ago
Listing updated: June 10, 2025 at 10:47am
Listing courtesy of:
Enrique Diaz Cruz 847-293-0069,
@properties Christie's International Real Estate,
Debbie Croft,
@properties Christie's International Real Estate
Bought with:
Kumaran Ayyakutti
Sky High Real Estate Inc.
Source: MRED as distributed by MLS GRID,MLS#: 12348713
Facts & features
Interior
Bedrooms & bathrooms
- Bedrooms: 3
- Bathrooms: 3
- Full bathrooms: 2
- 1/2 bathrooms: 1
Primary bedroom
- Features: Flooring (Hardwood), Window Treatments (Blinds, Curtains/Drapes), Bathroom (Full)
- Level: Second
- Area: 225 Square Feet
- Dimensions: 15X15
Bedroom 2
- Features: Flooring (Hardwood), Window Treatments (Curtains/Drapes)
- Level: Second
- Area: 156 Square Feet
- Dimensions: 13X12
Bedroom 3
- Features: Flooring (Hardwood), Window Treatments (Curtains/Drapes)
- Level: Second
- Area: 144 Square Feet
- Dimensions: 12X12
Dining room
- Features: Flooring (Hardwood), Window Treatments (Blinds)
- Level: Main
- Area: 108 Square Feet
- Dimensions: 12X09
Kitchen
- Features: Kitchen (Eating Area-Breakfast Bar, Galley, Pantry-Closet), Flooring (Hardwood)
- Level: Main
- Area: 154 Square Feet
- Dimensions: 14X11
Laundry
- Level: Second
- Area: 8 Square Feet
- Dimensions: 4X2
Living room
- Features: Flooring (Hardwood), Window Treatments (Blinds)
- Level: Main
- Area: 266 Square Feet
- Dimensions: 19X14
Recreation room
- Features: Flooring (Ceramic Tile)
- Level: Lower
- Area: 450 Square Feet
- Dimensions: 25X18
Heating
- Natural Gas, Forced Air
Cooling
- Central Air
Appliances
- Included: Range, Microwave, Dishwasher, Refrigerator, Washer, Dryer, Disposal
- Laundry: Washer Hookup
Features
- Cathedral Ceiling(s)
- Flooring: Hardwood
- Windows: Screens
- Basement: Finished,Full
- Number of fireplaces: 1
- Fireplace features: Electric, Living Room
- Common walls with other units/homes: End Unit
Interior area
- Total structure area: 867
- Total interior livable area: 1,734 sqft
Property
Parking
- Total spaces: 2
- Parking features: Asphalt, Garage Door Opener, On Site, Garage Owned, Attached, Garage
- Attached garage spaces: 2
- Has uncovered spaces: Yes
Accessibility
- Accessibility features: No Disability Access
Features
- Patio & porch: Patio
Lot
- Size: 2,178 sqft
- Features: Common Grounds
Details
- Parcel number: 11331040370000
- Special conditions: None
- Other equipment: TV-Cable, Ceiling Fan(s), Sump Pump
Construction
Type & style
- Home type: Townhouse
- Property subtype: Townhouse, Single Family Residence
Materials
- Vinyl Siding, Brick, Other
- Foundation: Concrete Perimeter
- Roof: Asphalt
Condition
- New construction: No
- Year built: 2003
Details
- Builder model: PROVENCE
Utilities & green energy
- Sewer: Public Sewer
- Water: Lake Michigan
Community & neighborhood
Location
- Region: Vernon Hills
- Subdivision: Bay Tree
HOA & financial
HOA
- Has HOA: Yes
- HOA fee: $355 monthly
- Amenities included: Park
- Services included: Insurance, Exterior Maintenance, Lawn Care, Scavenger, Snow Removal
Other
Other facts
- Listing terms: Conventional
- Ownership: Fee Simple
Price history
| Date | Event | Price |
|---|---|---|
| 6/9/2025 | Sold | $465,000-1.1%$268/sqft |
Source: | ||
| 5/9/2025 | Contingent | $470,000$271/sqft |
Source: | ||
| 5/4/2025 | Listed for sale | $470,000+42.9%$271/sqft |
Source: | ||
| 9/8/2017 | Sold | $329,000-8.4%$190/sqft |
Source: | ||
| 7/3/2017 | Pending sale | $359,000$207/sqft |
Source: Core Realty & Investments Inc #09659953 | ||
Public tax history
| Year | Property taxes | Tax assessment |
|---|---|---|
| 2023 | $8,117 -5.4% | $124,329 +8.4% |
| 2022 | $8,576 +0.2% | $114,674 +7.2% |
| 2021 | $8,557 +3.9% | $106,929 +3.9% |
Find assessor info on the county website
Neighborhood: 60061
Nearby schools
GreatSchools rating
- 10/10Hawthorn Townline Elementary SchoolGrades: 1-5Distance: 1 mi
- 8/10Hawthorn Middle School NorthGrades: 6-8Distance: 0.9 mi
- 10/10Vernon Hills High SchoolGrades: 9-12Distance: 1.6 mi
Schools provided by the listing agent
- Elementary: Hawthorn Elementary School (Nor
- Middle: Hawthorn Middle School North
- High: Vernon Hills High School
- District: 73
Source: MRED as distributed by MLS GRID. This data may not be complete. We recommend contacting the local school district to confirm school assignments for this home.

Get pre-qualified for a loan
At Zillow Home Loans, we can pre-qualify you in as little as 5 minutes with no impact to your credit score.An equal housing lender. NMLS #10287.
Sell for more on Zillow
Get a free Zillow Showcase℠ listing and you could sell for .
$475,600
2% more+ $9,512
With Zillow Showcase(estimated)
$485,112