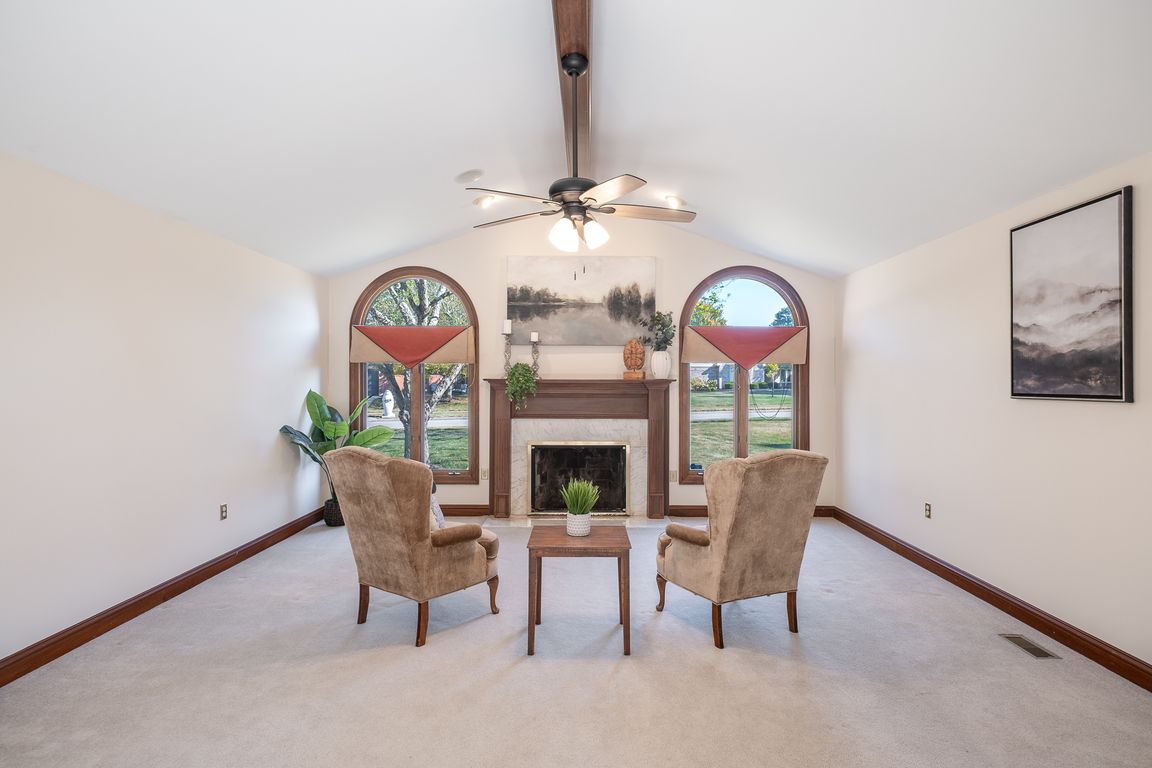
Accepting backups
$425,000
4beds
3,280sqft
356 Cork Elm Trl, Dayton, OH 45440
4beds
3,280sqft
Single family residence
Built in 1991
0.45 Acres
3 Attached garage spaces
$130 price/sqft
What's special
Generous bedroomsRec roomBreakfast areaWoodburning fireplaceSpacious en-suite bath
Location, location, location! This front-to-back, tri-level offers loads of living space in one of Beavercreek’s premier neighborhoods – Walnut Grove! A gracious foyer with hardwood flooring sets the stage. To the left, a formal dining room with crown and chair is ideal for dinner parties or holidays. Conveniently, it connects to ...
- 17 days |
- 2,044 |
- 47 |
Likely to sell faster than
Source: DABR MLS,MLS#: 943611 Originating MLS: Dayton Area Board of REALTORS
Originating MLS: Dayton Area Board of REALTORS
Travel times
Living Room
Kitchen
Dining Room
Zillow last checked: 7 hours ago
Listing updated: September 20, 2025 at 11:22am
Listed by:
Rhonda Chambal (937)426-0800,
Irongate Inc.
Source: DABR MLS,MLS#: 943611 Originating MLS: Dayton Area Board of REALTORS
Originating MLS: Dayton Area Board of REALTORS
Facts & features
Interior
Bedrooms & bathrooms
- Bedrooms: 4
- Bathrooms: 4
- Full bathrooms: 3
- 1/2 bathrooms: 1
- Main level bathrooms: 2
Primary bedroom
- Level: Main
- Dimensions: 16 x 14
Bedroom
- Level: Second
- Dimensions: 16 x 12
Bedroom
- Level: Second
- Dimensions: 14 x 12
Bedroom
- Level: Lower
- Dimensions: 16 x 10
Breakfast room nook
- Level: Main
- Dimensions: 10 x 8
Dining room
- Level: Main
- Dimensions: 14 x 13
Entry foyer
- Level: Main
- Dimensions: 10 x 8
Family room
- Level: Main
- Dimensions: 20 x 17
Kitchen
- Level: Main
- Dimensions: 13 x 12
Laundry
- Level: Main
- Dimensions: 8 x 7
Living room
- Level: Main
- Dimensions: 18 x 13
Recreation
- Level: Lower
- Dimensions: 19 x 14
Heating
- Forced Air, Natural Gas
Cooling
- Central Air
Appliances
- Included: Dryer, Dishwasher, Disposal, Range, Refrigerator, Water Softener, Washer, Gas Water Heater, Humidifier
Features
- Ceiling Fan(s), Cathedral Ceiling(s), Jetted Tub, Pantry, Walk-In Closet(s)
- Basement: Finished,Partial
- Number of fireplaces: 1
- Fireplace features: One, Wood Burning
Interior area
- Total structure area: 3,280
- Total interior livable area: 3,280 sqft
Video & virtual tour
Property
Parking
- Total spaces: 3
- Parking features: Attached, Garage, Garage Door Opener
- Attached garage spaces: 3
Features
- Levels: Three Or More,Multi/Split
- Patio & porch: Patio
- Exterior features: Patio
Lot
- Size: 0.45 Acres
Details
- Parcel number: B42000300230002100
- Zoning: Residential
- Zoning description: Residential
Construction
Type & style
- Home type: SingleFamily
- Property subtype: Single Family Residence
Materials
- Brick, Fiber Cement
Condition
- Year built: 1991
Utilities & green energy
- Water: Public
- Utilities for property: Natural Gas Available, Sewer Available, Water Available
Community & HOA
Community
- Security: Smoke Detector(s)
- Subdivision: Walnut Grove
HOA
- Has HOA: No
Location
- Region: Dayton
Financial & listing details
- Price per square foot: $130/sqft
- Tax assessed value: $388,220
- Annual tax amount: $9,094
- Date on market: 9/15/2025
- Listing terms: Conventional,FHA,VA Loan