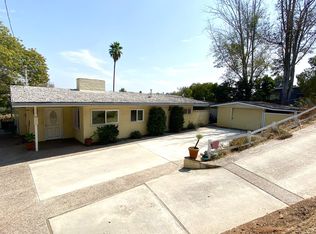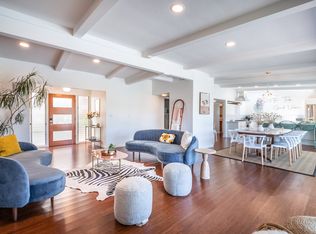Sold for $950,000
$950,000
356 Crest Dr, Vista, CA 92084
3beds
1,732sqft
Single Family Residence
Built in 1978
0.35 Acres Lot
$946,200 Zestimate®
$548/sqft
$3,637 Estimated rent
Home value
$946,200
$861,000 - $1.03M
$3,637/mo
Zestimate® history
Loading...
Owner options
Explore your selling options
What's special
Experience the ultimate in comfort and privacy at 356 Crest Drive, a stunning property perfect for families and individuals seeking a spacious and modern home in the heart of Vista. Boasting an extensive list of upgrades and a large lot, this property is a must-see. Nestled in a charming neighborhood, it offers easy access to transportation, schools, shopping, dining, and recreational amenities. Enjoy breathtaking panoramic views of the vista, mountains, and neighborhood, along with stunning sunsets that paint the skyline. The expansive living spaces provide comfort and reassurance, while the San Diego outdoor living lifestyle is on full display with a newly expanded patio and view deck/balcony. Host and entertain in style with the large open kitchen, and take advantage of the ample space for recreation and expansion on the oversized 15,100-square-foot lot. Upgrades include new vinyl flooring, high-efficiency windows and sliding patio/deck doors, and newly remodeled bathrooms with contemporary finishes. For more information or to schedule a viewing, please contact listing agent.
Zillow last checked: 8 hours ago
Listing updated: June 27, 2025 at 03:41am
Listed by:
Tommy Lim DRE #02116429 858-798-6381,
eXp Realty of Southern California, Inc.
Bought with:
Dove George, DRE #02130838
Coldwell Banker Realty
Source: SDMLS,MLS#: 240017937 Originating MLS: San Diego Association of REALTOR
Originating MLS: San Diego Association of REALTOR
Facts & features
Interior
Bedrooms & bathrooms
- Bedrooms: 3
- Bathrooms: 2
- Full bathrooms: 2
Heating
- Other/Remarks
Cooling
- Other/Remarks
Appliances
- Included: Disposal, Dryer, Garage Door Opener, Microwave, Refrigerator, Washer, Convection Oven, Electric Oven, Range/Stove Hood, Counter Top, Gas Cooking, Gas Water Heater, Tankless Water Heater
- Laundry: Electric, Gas
Features
- Balcony, Ceiling Fan, Kitchen Island, Living Room Balcony, Living Room Deck Attached, Open Floor Plan, Pantry, Recessed Lighting, Shower, Storage Space, Kitchen Open to Family Rm
- Number of fireplaces: 1
- Fireplace features: FP in Dining Room, FP in Family Room, FP in Living Room
Interior area
- Total structure area: 1,732
- Total interior livable area: 1,732 sqft
Property
Parking
- Total spaces: 9
- Parking features: Attached, Garage Door Opener
- Garage spaces: 2
Accessibility
- Accessibility features: 2+ Access Exits, Parking
Features
- Levels: 1 Story
- Stories: 1
- Patio & porch: Balcony, Deck, Concrete, Patio, Patio Open
- Pool features: N/K
- Fencing: Gate
- Has view: Yes
- View description: Evening Lights, Mountains/Hills, Panoramic, Neighborhood
Lot
- Size: 0.35 Acres
Details
- Parcel number: 1752914000
Construction
Type & style
- Home type: SingleFamily
- Architectural style: Ranch
- Property subtype: Single Family Residence
Materials
- Stucco, Wood, Wood/Stucco
- Roof: Composition
Condition
- Year built: 1978
Utilities & green energy
- Sewer: Sewer Connected, Public Sewer
- Water: Meter on Property
- Utilities for property: Electricity Connected, Natural Gas Connected, Sewer Connected, Water Connected
Community & neighborhood
Community
- Community features: Recreation Area, RV/Boat Parking
Location
- Region: Vista
- Subdivision: Vista
Other
Other facts
- Listing terms: Cash,Conventional,FHA,VA
Price history
| Date | Event | Price |
|---|---|---|
| 8/22/2024 | Sold | $950,000$548/sqft |
Source: | ||
| 8/8/2024 | Pending sale | $950,000$548/sqft |
Source: | ||
| 8/1/2024 | Listed for sale | $950,000+12.4%$548/sqft |
Source: | ||
| 7/3/2023 | Sold | $845,000-1.2%$488/sqft |
Source: | ||
| 6/4/2023 | Pending sale | $855,000$494/sqft |
Source: | ||
Public tax history
| Year | Property taxes | Tax assessment |
|---|---|---|
| 2025 | $11,500 +16.5% | $950,000 +12.4% |
| 2024 | $9,871 +15.9% | $845,000 +16.8% |
| 2023 | $8,514 +0.2% | $723,423 +2% |
Find assessor info on the county website
Neighborhood: 92084
Nearby schools
GreatSchools rating
- 3/10Foothill Oak Elementary SchoolGrades: K-5Distance: 1.5 mi
- 4/10Madison Middle SchoolGrades: 6-8Distance: 2.2 mi
- 7/10Rancho Buena Vista High SchoolGrades: 9-12Distance: 2.6 mi
Get a cash offer in 3 minutes
Find out how much your home could sell for in as little as 3 minutes with a no-obligation cash offer.
Estimated market value$946,200
Get a cash offer in 3 minutes
Find out how much your home could sell for in as little as 3 minutes with a no-obligation cash offer.
Estimated market value
$946,200

