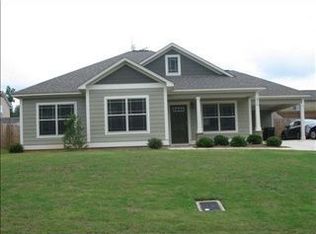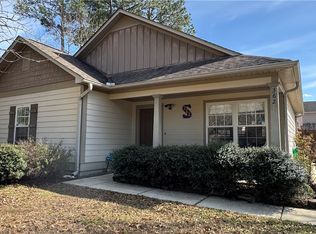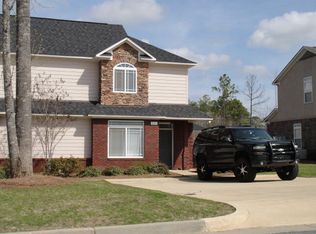Sold for $295,000 on 08/22/25
$295,000
356 Embry Ln, Auburn, AL 36830
3beds
1,140sqft
Single Family Residence
Built in 2009
8,276.4 Square Feet Lot
$302,100 Zestimate®
$259/sqft
$1,729 Estimated rent
Home value
$302,100
$275,000 - $332,000
$1,729/mo
Zestimate® history
Loading...
Owner options
Explore your selling options
What's special
Welcome to the cutest little Craftsman-style one-story home, packed with character and modern convenience! This 3-bedroom, 2-bath gem features a bright and open kitchen/living room floor plan—perfect for entertaining or relaxing on game day. Enjoy low-maintenance living with no carpet, only wood and tile flooring throughout. Step outside to a spacious, fully fenced backyard with a covered back patio, ideal for outdoor gatherings, pets, or quiet mornings with coffee. The property also includes a carport plus additional parking pad, and an outdoor storage area for extra convenience. Located just minutes from downtown Auburn, this home is perfectly situated for enjoying all the city has to offer. Whether you're looking for a game day getaway, a quaint full-time residence, or a solid investment opportunity, this move-in-ready home checks all the boxes. Vacant and easy to show—schedule your tour today!
Zillow last checked: 8 hours ago
Listing updated: August 22, 2025 at 07:31am
Listed by:
BROOKE PIERCE,
BERKSHIRE HATHAWAY HOMESERVICES 334-826-1010
Bought with:
BROOKE PIERCE, 81011
BERKSHIRE HATHAWAY HOMESERVICES
Source: LCMLS,MLS#: 175715Originating MLS: Lee County Association of REALTORS
Facts & features
Interior
Bedrooms & bathrooms
- Bedrooms: 3
- Bathrooms: 2
- Full bathrooms: 2
- Main level bathrooms: 2
Primary bedroom
- Description: HUGE walk-in closet + ensuite,Flooring: Simulated Wood
- Level: First
Bedroom 2
- Description: Flooring: Simulated Wood
- Level: First
Bedroom 3
- Description: Flooring: Simulated Wood
- Level: First
Kitchen
- Description: Eat-in,Flooring: Tile
- Level: First
Laundry
- Description: full size W/D
- Level: First
Living room
- Description: Flooring: Simulated Wood
- Level: First
Heating
- Electric
Cooling
- Central Air, Electric
Appliances
- Included: Some Electric Appliances, Dryer, Dishwasher, Electric Range, Disposal, Microwave, Refrigerator, Stove, Washer
- Laundry: Washer Hookup, Dryer Hookup
Features
- Ceiling Fan(s), Eat-in Kitchen, Primary Downstairs, Pantry, Attic
- Flooring: Simulated Wood, Tile
- Has fireplace: No
- Fireplace features: None
Interior area
- Total interior livable area: 1,140 sqft
- Finished area above ground: 1,140
- Finished area below ground: 0
Property
Parking
- Total spaces: 1
- Parking features: Carport, Other, See Remarks
- Carport spaces: 1
Accessibility
- Accessibility features: Accessible Entrance
Features
- Levels: One
- Stories: 1
- Patio & porch: Rear Porch, Covered, Front Porch
- Exterior features: Storage
- Pool features: None
- Fencing: Full,Privacy
Lot
- Size: 8,276 sqft
- Features: < 1/4 Acre
Details
- Parcel number: 0904194000314.000
Construction
Type & style
- Home type: SingleFamily
- Property subtype: Single Family Residence
Materials
- Cement Siding
- Foundation: Slab
Condition
- Year built: 2009
Utilities & green energy
- Utilities for property: Cable Available, Electricity Available, Sewer Connected, Water Available
Community & neighborhood
Location
- Region: Auburn
- Subdivision: CLAIRE DOWNS
Price history
| Date | Event | Price |
|---|---|---|
| 11/22/2025 | Listing removed | $1,700$1/sqft |
Source: Zillow Rentals | ||
| 10/30/2025 | Listed for rent | $1,700$1/sqft |
Source: Zillow Rentals | ||
| 8/22/2025 | Sold | $295,000-6.3%$259/sqft |
Source: LCMLS #175715 | ||
| 8/7/2025 | Pending sale | $315,000$276/sqft |
Source: LCMLS #175715 | ||
| 7/6/2025 | Listed for sale | $315,000+84.8%$276/sqft |
Source: LCMLS #175715 | ||
Public tax history
| Year | Property taxes | Tax assessment |
|---|---|---|
| 2023 | $1,126 +6.6% | $21,840 +6.3% |
| 2022 | $1,056 +1.3% | $20,540 +1.3% |
| 2021 | $1,042 +9.5% | $20,280 +9% |
Find assessor info on the county website
Neighborhood: 36830
Nearby schools
GreatSchools rating
- 10/10Cary Woods Elementary SchoolGrades: PK-2Distance: 0.6 mi
- 6/10Drake Middle SchoolGrades: 6Distance: 1.2 mi
- 7/10Auburn High SchoolGrades: 10-12Distance: 2 mi
Schools provided by the listing agent
- Elementary: CARY WOODS/PICK
- Middle: CARY WOODS/PICK
Source: LCMLS. This data may not be complete. We recommend contacting the local school district to confirm school assignments for this home.

Get pre-qualified for a loan
At Zillow Home Loans, we can pre-qualify you in as little as 5 minutes with no impact to your credit score.An equal housing lender. NMLS #10287.
Sell for more on Zillow
Get a free Zillow Showcase℠ listing and you could sell for .
$302,100
2% more+ $6,042
With Zillow Showcase(estimated)
$308,142

