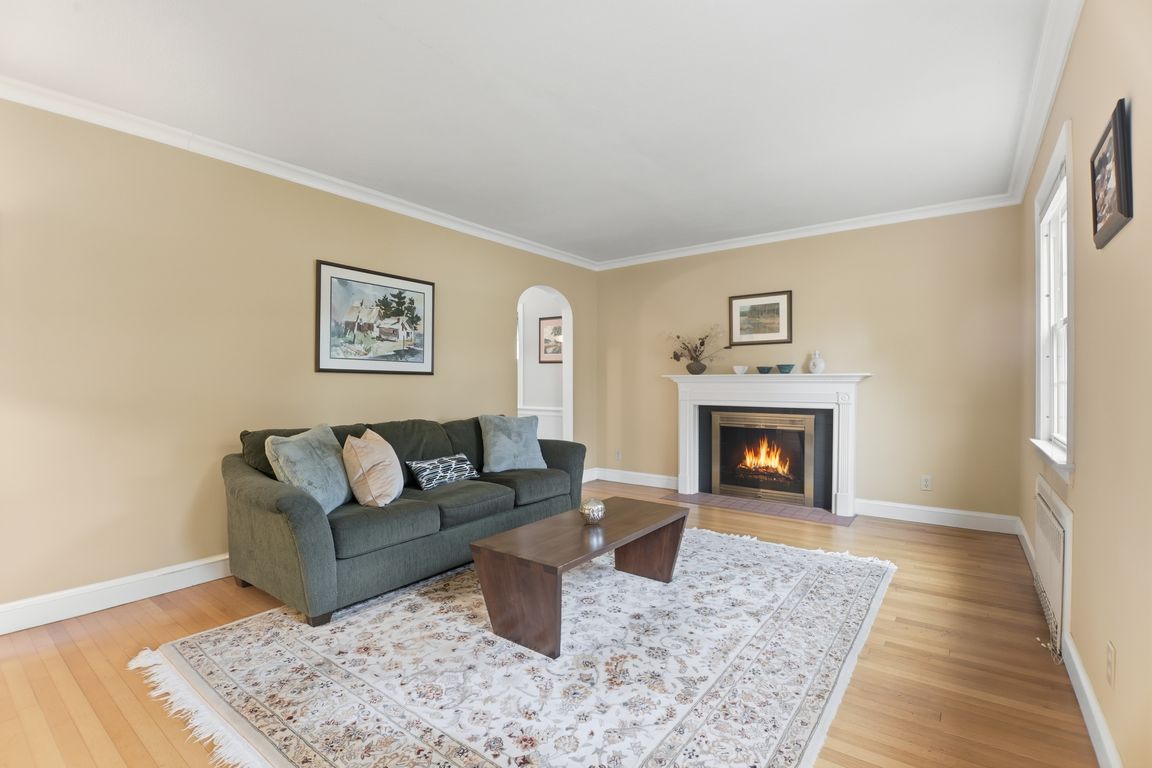
For sale
$580,000
3beds
2,128sqft
356 Fern Street, West Hartford, CT 06119
3beds
2,128sqft
Single family residence
Built in 1938
7,840 sqft
1 Attached garage space
$273 price/sqft
What's special
Private ensuite bathroomClassic appealExpansive primary bedroom suiteAmple sitting areaLarge family roomEat-in kitchenGleaming hardwood floors
Discover timeless charm and unbeatable location in this beautiful Colonial home at 356 Fern St. This property boasts 3 spacious bedrooms, an office, 2 full, and 1 half bathroom across 2,128 finished heated square feet on a 0.18-acre lot. Step inside to find gleaming hardwood floors that flow seamlessly throughout the ...
- 3 days |
- 1,680 |
- 47 |
Likely to sell faster than
Source: Smart MLS,MLS#: 24132032
Travel times
Family Room
Kitchen
Primary Bedroom
Zillow last checked: 7 hours ago
Listing updated: October 11, 2025 at 05:40pm
Listed by:
Lori M. Rawls-Crosby,
RE/MAX RISE
Source: Smart MLS,MLS#: 24132032
Facts & features
Interior
Bedrooms & bathrooms
- Bedrooms: 3
- Bathrooms: 3
- Full bathrooms: 2
- 1/2 bathrooms: 1
Primary bedroom
- Features: Balcony/Deck, Bedroom Suite, Full Bath, Wall/Wall Carpet, Hardwood Floor
- Level: Upper
- Area: 359.6 Square Feet
- Dimensions: 23.2 x 15.5
Bedroom
- Features: Hardwood Floor
- Level: Upper
- Area: 122.54 Square Feet
- Dimensions: 15.11 x 8.11
Bedroom
- Features: Hardwood Floor
- Level: Upper
- Area: 168.48 Square Feet
- Dimensions: 10.4 x 16.2
Primary bathroom
- Features: Full Bath, Stall Shower, Tile Floor
- Level: Upper
- Area: 65.49 Square Feet
- Dimensions: 5.9 x 11.1
Bathroom
- Features: Tile Floor
- Level: Main
- Area: 30.09 Square Feet
- Dimensions: 5.9 x 5.1
Dining room
- Features: Hardwood Floor
- Level: Main
- Area: 166.05 Square Feet
- Dimensions: 12.3 x 13.5
Family room
- Features: Ceiling Fan(s), Hardwood Floor
- Level: Main
- Area: 192.5 Square Feet
- Dimensions: 17.5 x 11
Kitchen
- Features: Eating Space, Kitchen Island, Tile Floor
- Level: Main
- Area: 170.97 Square Feet
- Dimensions: 12.3 x 13.9
Living room
- Features: Fireplace, Hardwood Floor
- Level: Main
- Area: 245.22 Square Feet
- Dimensions: 12.2 x 20.1
Office
- Features: Hardwood Floor
- Level: Upper
- Area: 66.74 Square Feet
- Dimensions: 9.4 x 7.1
Heating
- Hot Water, Natural Gas
Cooling
- Ceiling Fan(s), Window Unit(s)
Appliances
- Included: Electric Range, Refrigerator, Dishwasher, Water Heater
- Laundry: Lower Level
Features
- Basement: Full,Unfinished
- Attic: Storage,Floored,Walk-up
- Number of fireplaces: 2
Interior area
- Total structure area: 2,128
- Total interior livable area: 2,128 sqft
- Finished area above ground: 2,128
Property
Parking
- Total spaces: 1
- Parking features: Attached
- Attached garage spaces: 1
Features
- Patio & porch: Patio
Lot
- Size: 7,840.8 Square Feet
- Features: Level
Details
- Parcel number: 1897093
- Zoning: R-6
Construction
Type & style
- Home type: SingleFamily
- Architectural style: Colonial
- Property subtype: Single Family Residence
Materials
- Wood Siding
- Foundation: Concrete Perimeter
- Roof: Asphalt
Condition
- New construction: No
- Year built: 1938
Utilities & green energy
- Sewer: Public Sewer
- Water: Public
Community & HOA
Community
- Features: Basketball Court, Near Public Transport, Park, Private School(s), Pool, Public Rec Facilities, Shopping/Mall
HOA
- Has HOA: No
Location
- Region: West Hartford
Financial & listing details
- Price per square foot: $273/sqft
- Tax assessed value: $242,550
- Annual tax amount: $10,861
- Date on market: 10/10/2025