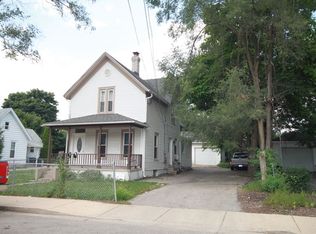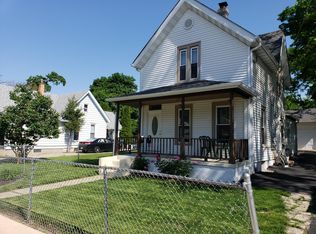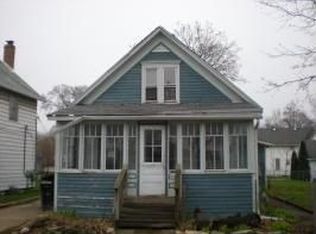Closed
$259,000
356 Franklin Blvd, Elgin, IL 60120
3beds
1,395sqft
Single Family Residence
Built in 1910
8,712 Square Feet Lot
$262,000 Zestimate®
$186/sqft
$2,019 Estimated rent
Home value
$262,000
$236,000 - $291,000
$2,019/mo
Zestimate® history
Loading...
Owner options
Explore your selling options
What's special
Welcome to this stunning home in the heart of Elgin! As you step inside, you will be greeted by high ceilings on the main level that add a sense of grandeur to the living room, family room, and kitchen. The perfect space for entertaining guests or simply relaxing with your loved ones. The master bedroom and full bath are conveniently located on the first level. Upstairs, you will find two bedrooms and a bonus room that can be used as an office, playroom, or additional living area. The possibilities are endless! This charming home boasts plenty of natural light throughout, creating a warm and inviting atmosphere. The open layout is perfect for modern living and offers ample space for all your needs. Ideal location just moments away from shopping, dining, parks, and more. Don't miss out on this incredible opportunity to make this house your dream home! Schedule a showing today before it's gone.
Zillow last checked: 8 hours ago
Listing updated: September 10, 2025 at 03:09pm
Listing courtesy of:
Michael Scanlon 888-574-9405,
eXp Realty,
Steven Burke 630-699-2526,
eXp Realty
Bought with:
Victor Lopez
HomeSmart Connect LLC
Source: MRED as distributed by MLS GRID,MLS#: 12280314
Facts & features
Interior
Bedrooms & bathrooms
- Bedrooms: 3
- Bathrooms: 1
- Full bathrooms: 1
Primary bedroom
- Level: Main
- Area: 144 Square Feet
- Dimensions: 12X12
Bedroom 2
- Level: Second
- Area: 108 Square Feet
- Dimensions: 9X12
Bedroom 3
- Level: Second
- Area: 108 Square Feet
- Dimensions: 9X12
Bonus room
- Level: Second
- Area: 120 Square Feet
- Dimensions: 10X12
Dining room
- Level: Main
- Area: 150 Square Feet
- Dimensions: 10X15
Kitchen
- Level: Main
- Area: 120 Square Feet
- Dimensions: 10X12
Laundry
- Level: Basement
- Area: 225 Square Feet
- Dimensions: 15X15
Living room
- Level: Main
- Area: 300 Square Feet
- Dimensions: 15X20
Heating
- Natural Gas
Cooling
- Central Air
Features
- Basement: Unfinished,Full
Interior area
- Total structure area: 1,395
- Total interior livable area: 1,395 sqft
Property
Parking
- Total spaces: 2
- Parking features: On Site, Detached, Garage
- Garage spaces: 2
Accessibility
- Accessibility features: No Disability Access
Features
- Stories: 2
Lot
- Size: 8,712 sqft
Details
- Parcel number: 0613128022
- Special conditions: None
Construction
Type & style
- Home type: SingleFamily
- Property subtype: Single Family Residence
Materials
- Aluminum Siding
Condition
- New construction: No
- Year built: 1910
Utilities & green energy
- Sewer: Public Sewer
- Water: Public
Community & neighborhood
Location
- Region: Elgin
Other
Other facts
- Listing terms: Conventional
- Ownership: Fee Simple
Price history
| Date | Event | Price |
|---|---|---|
| 9/10/2025 | Sold | $259,000+2%$186/sqft |
Source: | ||
| 7/18/2025 | Contingent | $254,000$182/sqft |
Source: | ||
| 6/13/2025 | Listed for sale | $254,000-3.1%$182/sqft |
Source: | ||
| 3/12/2025 | Contingent | $262,000$188/sqft |
Source: | ||
| 3/10/2025 | Listed for sale | $262,000$188/sqft |
Source: | ||
Public tax history
| Year | Property taxes | Tax assessment |
|---|---|---|
| 2024 | $5,441 +3.9% | $67,987 +10.7% |
| 2023 | $5,236 +7.8% | $61,421 +9.7% |
| 2022 | $4,856 +4% | $56,006 +7% |
Find assessor info on the county website
Neighborhood: Summit Park
Nearby schools
GreatSchools rating
- 5/10Ronald D O'Neal Elementary SchoolGrades: K-6Distance: 0.4 mi
- 2/10Kimball Middle SchoolGrades: 7-8Distance: 1.8 mi
- 2/10Elgin High SchoolGrades: 9-12Distance: 2 mi
Schools provided by the listing agent
- Elementary: Ronald D O'neal Elementary Schoo
- Middle: Larsen Middle School
- High: Elgin High School
- District: 46
Source: MRED as distributed by MLS GRID. This data may not be complete. We recommend contacting the local school district to confirm school assignments for this home.

Get pre-qualified for a loan
At Zillow Home Loans, we can pre-qualify you in as little as 5 minutes with no impact to your credit score.An equal housing lender. NMLS #10287.
Sell for more on Zillow
Get a free Zillow Showcase℠ listing and you could sell for .
$262,000
2% more+ $5,240
With Zillow Showcase(estimated)
$267,240

