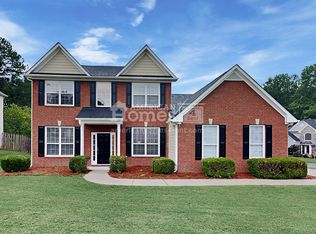Closed
$452,000
356 Holland Springs Way, Powder Springs, GA 30127
4beds
2,780sqft
Single Family Residence
Built in 2000
0.34 Acres Lot
$451,200 Zestimate®
$163/sqft
$2,551 Estimated rent
Home value
$451,200
$420,000 - $487,000
$2,551/mo
Zestimate® history
Loading...
Owner options
Explore your selling options
What's special
Welcome Home to West Cobb Living! Nestled in the highly sought-after Harrison High School district, this beautifully maintained home offers the perfect blend of comfort, stylish, and functionality. Located in a peaceful neighborhood, this 4-bedroom, 2.5-bath residence boasts a brick front with 3 sides HardiePlank siding & stunning curb appeal. Step into the two-story foyer and be greeted by gleaming hardwood floors that flow through the Foyer, Kitchen, Family & Dining. The spacious family room features rich hardwoods and seamlessly connects to the updated kitchen, complete with granite countertops, stainless steel appliances, can lighting, and a central island - ideal for gatherings and everyday living. Upstairs, you'll find a luxurious primary suite with tray ceiling, and upgraded master bath featuring double vanities, new fixtures, a separate tub & shower, and a massive walk-in closet. Three additional generously sized bedrooms, a full bath, and convenient upstairs laundry complete the upper level. Enjoy peace of mind with new carpet throughout, fresh interior and exterior paint, and two newer HVAC systems (2020 & 2023). Outside, unwind in your park-like fenced backyard, offering privacy, mature trees, and a storage shed-the perfect retreat for outdoor enjoyment. This home combines classic charm with modern updates. Don't miss your opportunity to own this turnkey gem!!!
Zillow last checked: 8 hours ago
Listing updated: August 18, 2025 at 07:47am
Listed by:
Lori L Hilton 770-378-0719,
Keller Williams Realty
Bought with:
Kristina Inscoe, 300938
Amerson Realty
Source: GAMLS,MLS#: 10566306
Facts & features
Interior
Bedrooms & bathrooms
- Bedrooms: 4
- Bathrooms: 3
- Full bathrooms: 2
- 1/2 bathrooms: 1
Dining room
- Features: Separate Room
Kitchen
- Features: Breakfast Area
Heating
- Natural Gas
Cooling
- Ceiling Fan(s), Central Air
Appliances
- Included: Dishwasher, Microwave, Oven/Range (Combo), Stainless Steel Appliance(s)
- Laundry: In Hall, Upper Level
Features
- High Ceilings, Entrance Foyer, Walk-In Closet(s)
- Flooring: Hardwood
- Basement: None
- Attic: Pull Down Stairs
- Number of fireplaces: 1
- Fireplace features: Family Room, Gas Starter, Wood Burning Stove
Interior area
- Total structure area: 2,780
- Total interior livable area: 2,780 sqft
- Finished area above ground: 2,780
- Finished area below ground: 0
Property
Parking
- Total spaces: 2
- Parking features: Garage, Garage Door Opener, Kitchen Level
- Has garage: Yes
Features
- Levels: Two
- Stories: 2
- Patio & porch: Patio
- Fencing: Fenced
Lot
- Size: 0.34 Acres
- Features: Cul-De-Sac, Level
Details
- Additional structures: Outbuilding
- Parcel number: 20030100470
Construction
Type & style
- Home type: SingleFamily
- Architectural style: Brick Front,Traditional
- Property subtype: Single Family Residence
Materials
- Brick, Other
- Roof: Composition
Condition
- Resale
- New construction: No
- Year built: 2000
Utilities & green energy
- Sewer: Public Sewer
- Water: Public
- Utilities for property: High Speed Internet, Other
Community & neighborhood
Community
- Community features: Sidewalks, Street Lights
Location
- Region: Powder Springs
- Subdivision: Holland Springs
HOA & financial
HOA
- Has HOA: Yes
- HOA fee: $180 annually
- Services included: Other
Other
Other facts
- Listing agreement: Exclusive Right To Sell
Price history
| Date | Event | Price |
|---|---|---|
| 8/15/2025 | Sold | $452,000+0.4%$163/sqft |
Source: | ||
| 7/30/2025 | Pending sale | $450,000$162/sqft |
Source: | ||
| 7/17/2025 | Listed for sale | $450,000+105.5%$162/sqft |
Source: | ||
| 12/22/2014 | Sold | $219,000+0.7%$79/sqft |
Source: | ||
| 11/27/2014 | Pending sale | $217,500$78/sqft |
Source: Keller Williams Realty Signature Partners #5370509 | ||
Public tax history
| Year | Property taxes | Tax assessment |
|---|---|---|
| 2024 | $3,809 +16.6% | $162,912 |
| 2023 | $3,266 +9.6% | $162,912 +31.8% |
| 2022 | $2,980 +14.6% | $123,652 +16.3% |
Find assessor info on the county website
Neighborhood: 30127
Nearby schools
GreatSchools rating
- 7/10Vaughan Elementary SchoolGrades: PK-5Distance: 0.8 mi
- 8/10Lost Mountain Middle SchoolGrades: 6-8Distance: 1.3 mi
- 9/10Harrison High SchoolGrades: 9-12Distance: 1.7 mi
Schools provided by the listing agent
- Elementary: Vaughan
- Middle: Lost Mountain
- High: Harrison
Source: GAMLS. This data may not be complete. We recommend contacting the local school district to confirm school assignments for this home.
Get a cash offer in 3 minutes
Find out how much your home could sell for in as little as 3 minutes with a no-obligation cash offer.
Estimated market value
$451,200
Get a cash offer in 3 minutes
Find out how much your home could sell for in as little as 3 minutes with a no-obligation cash offer.
Estimated market value
$451,200
