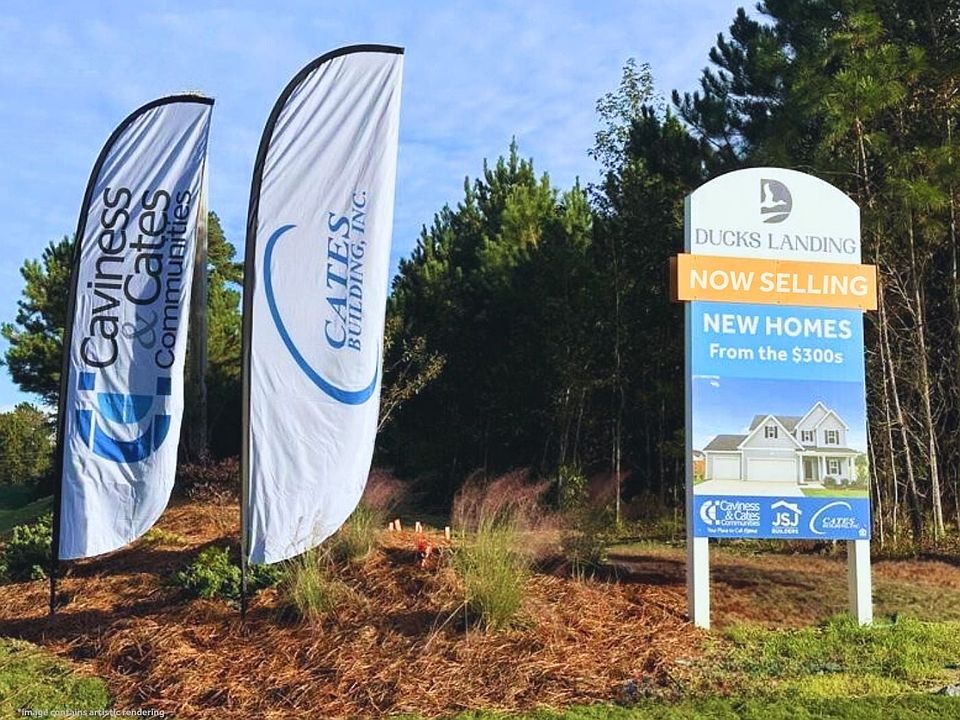$5,000 Builder Incentive + Blinds + Fridge!* The Murphy floor plan. CC1680 This 4-bedroom home blends comfort and function with an open-concept layout connecting the kitchen, dining, and great room. The kitchen features a center island with sink, granite countertops, shaker cabinets, stainless steel appliances, and a corner pantry. The spacious great room opens to a grill patio—perfect for outdoor living. The primary suite offers a private retreat with a walk-in closet, dual vanity, and walk-in shower. Three additional bedrooms share a full hall bath. Exterior highlights include vinyl siding, dimensional shingles, smart keypad entry, and a 1-car garage. Enjoy Energy Plus certification, fiber optic internet availability, and a 1-2-10 builder warranty—all in a peaceful, countryside of Lillington, NC, featuring planned amenities like a tot lot, dog park, and picnic area, all with convenient access to Lillington, Fort Bragg, Raleigh, and Fayetteville.
**Home is being built. Any photos of a completed home are a likeness. Selections may vary.**
New construction
$327,600
356 Hookbill Ln LOT 107, Lillington, NC 27546
4beds
1,680sqft
Single Family Residence
Built in 2025
0.46 Acres Lot
$327,600 Zestimate®
$195/sqft
$42/mo HOA
What's special
Grill patioWalk-in showerGranite countertopsCorner pantryDimensional shinglesDual vanitySmart keypad entry
- 76 days |
- 7 |
- 0 |
Zillow last checked: 7 hours ago
Listing updated: October 02, 2025 at 09:51am
Listed by:
MELISSA RAMBIN,
COLDWELL BANKER ADVANTAGE - FAYETTEVILLE
Source: LPRMLS,MLS#: 747616 Originating MLS: Longleaf Pine Realtors
Originating MLS: Longleaf Pine Realtors
Travel times
Schedule tour
Select your preferred tour type — either in-person or real-time video tour — then discuss available options with the builder representative you're connected with.
Facts & features
Interior
Bedrooms & bathrooms
- Bedrooms: 4
- Bathrooms: 2
- Full bathrooms: 2
Heating
- Heat Pump
Cooling
- Central Air, Electric
Appliances
- Included: Dishwasher, Electric Water Heater, Microwave, Range
- Laundry: Washer Hookup, Dryer Hookup, In Unit
Features
- Ceiling Fan(s), Double Vanity, Granite Counters, Kitchen Island, Primary Downstairs, Living/Dining Room, Pantry, Tub Shower, Walk-In Closet(s), Walk-In Shower
- Flooring: Carpet, Luxury Vinyl Plank, Vinyl
- Windows: Insulated Windows
- Basement: None
- Has fireplace: No
- Fireplace features: None
Interior area
- Total interior livable area: 1,680 sqft
Video & virtual tour
Property
Parking
- Total spaces: 1
- Parking features: Attached, Garage
- Attached garage spaces: 1
Features
- Levels: One
- Stories: 1
- Patio & porch: Stoop
- Exterior features: Porch
Lot
- Size: 0.46 Acres
- Features: 1/4 to 1/2 Acre Lot
Details
- Parcel number: PIN:0527511911.000 / PID:010527 0012 62
- Special conditions: Standard
Construction
Type & style
- Home type: SingleFamily
- Architectural style: One Story
- Property subtype: Single Family Residence
Materials
- Vinyl Siding
Condition
- New Construction
- New construction: Yes
- Year built: 2025
Details
- Builder name: Caviness & Cates
- Warranty included: Yes
Utilities & green energy
- Sewer: Septic Tank
- Water: Public
Community & HOA
Community
- Features: Gutter(s)
- Security: Smoke Detector(s)
- Subdivision: Ducks Landing
HOA
- Has HOA: Yes
- HOA fee: $500 annually
- HOA name: Pams LLC
Location
- Region: Lillington
Financial & listing details
- Price per square foot: $195/sqft
- Date on market: 7/25/2025
- Cumulative days on market: 77 days
- Listing terms: Cash,New Loan
- Inclusions: None
- Exclusions: None
- Ownership: 3 months or less
- Road surface type: Paved
About the community
PlaygroundPark
Duck's Landing.... Where Quiet Comes Standard. Nestled in the peaceful countryside of Lillington, North Carolina, our cozy community offers the calm and quiet of rural living without leaving convenience behind. Just minutes from Fort Bragg, Lillington, Raleigh, and Fayetteville, you can breathe easier while staying close to everything that matters. This is why we love living in Lillington. Choose from thoughtfully curated home plans featuring options like first-floor primary suites, home offices, mud rooms, and charming farmhouse or craftsman-style exteriors. Whether you select a quick move-in home or design your own from our carefully curated packages, every home undergoes a 400+ point third-party inspection and comes with our in-house 1-2-10 year warranty - exceeding industry standards for peace of mind that matches the setting. Future amenities include a tot lot, dog park, and picnic area - all designed to enhance the lifestyle of this nature-framed neighborhood.
Source: Caviness & Cates

