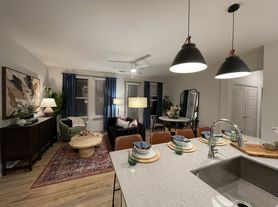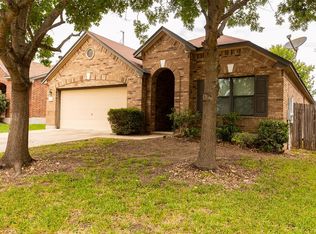A charming and spacious 3-bedroom, 2-bathroom home nestled in the peaceful neighborhood of Leander, TX. This lovely 1457 sq ft property boasts a warm and inviting atmosphere, perfect for creating lasting memories with family and friends. The open floor plan allows for seamless entertaining, while the modern kitchen is a chef's dream with sleek appliances and ample counter space. The master suite offers a private oasis with a en-suite bathroom and a walk-in closet. Enjoy the beautiful Texas weather in the well-maintained backyard, ideal for outdoor gatherings and relaxation. Conveniently located near top-rated schools, shopping, and dining options, this home provides the perfect blend of comfort and convenience. Don't miss the opportunity to make this delightful house your new home sweet home. Schedule a tour today and experience the endless possibilities that await at 356 Housefinch Loop.
House for rent
$1,925/mo
356 Housefinch Loop, Leander, TX 78641
3beds
1,457sqft
Price may not include required fees and charges.
Singlefamily
Available now
Cats, dogs OK
Central air, ceiling fan
Hookups laundry
4 Attached garage spaces parking
Central
What's special
Open floor planOutdoor gatheringsModern kitchenEn-suite bathroomWalk-in closetMaster suiteWell-maintained backyard
- 55 days |
- -- |
- -- |
Travel times
Looking to buy when your lease ends?
Consider a first-time homebuyer savings account designed to grow your down payment with up to a 6% match & a competitive APY.
Facts & features
Interior
Bedrooms & bathrooms
- Bedrooms: 3
- Bathrooms: 2
- Full bathrooms: 2
Heating
- Central
Cooling
- Central Air, Ceiling Fan
Appliances
- Included: Dishwasher, Disposal, Microwave, Oven, Range, Refrigerator, Stove, WD Hookup
- Laundry: Hookups, Laundry Room, Washer Hookup
Features
- Breakfast Bar, Ceiling Fan(s), Entrance Foyer, Exhaust Fan, High Ceilings, No Interior Steps, Open Floorplan, Pantry, Primary Bedroom on Main, Recessed Lighting, Smart Home, Smart Thermostat, Soaking Tub, WD Hookup, Walk In Closet, Walk-In Closet(s), Washer Hookup
- Flooring: Laminate, Tile
Interior area
- Total interior livable area: 1,457 sqft
Property
Parking
- Total spaces: 4
- Parking features: Attached, Driveway, Covered
- Has attached garage: Yes
- Details: Contact manager
Features
- Stories: 1
- Exterior features: Contact manager
Details
- Parcel number: R17W3461L1BL0400001
Construction
Type & style
- Home type: SingleFamily
- Property subtype: SingleFamily
Materials
- Roof: Shake Shingle
Condition
- Year built: 2009
Community & HOA
Community
- Features: Playground
Location
- Region: Leander
Financial & listing details
- Lease term: 12 Months
Price history
| Date | Event | Price |
|---|---|---|
| 10/27/2025 | Price change | $1,925-1.3%$1/sqft |
Source: Unlock MLS #9770018 | ||
| 9/25/2025 | Listed for rent | $1,950+2.6%$1/sqft |
Source: Unlock MLS #9770018 | ||
| 1/9/2024 | Listing removed | -- |
Source: Zillow Rentals | ||
| 12/12/2023 | Price change | $1,900-5%$1/sqft |
Source: Zillow Rentals | ||
| 12/7/2023 | Listed for rent | $2,000$1/sqft |
Source: Zillow Rentals | ||

