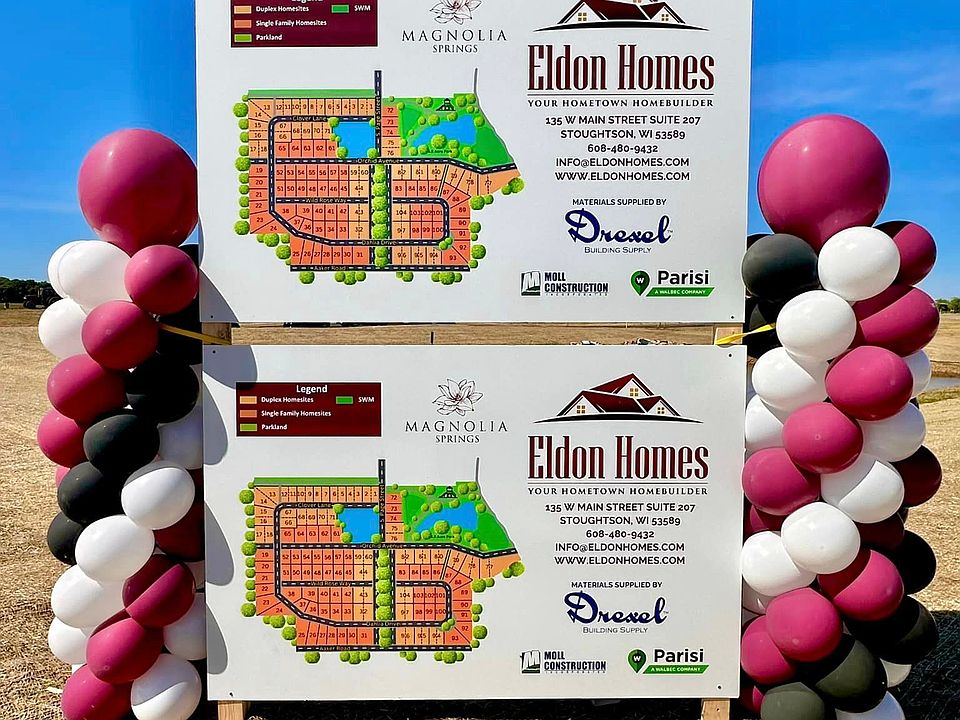Brand new, beautiful and modern 3 bedroom, 2 full bath ranch in Stoughton! Step into this quality build featuring solid hardwood floors throughout the home. The contemporary layout and vaulted ceilings create an open and airy feel. The modern kitchen features a tile backsplash, stainless appliances and solid surface countertops. A main level laundry room is close at hand. The owner's suite features a full bath with shower and a walk-in closet. The lower level has tons of potential with an egress window and is stubbed in for a future lower level bathroom. The backyard has a patio and backs up to a neighborhood walking path. This is a zero lot line duplex.
Active
$439,900
356 Lilac Lane, Stoughton, WI 53589
3beds
1,385sqft
Single Family Residence
Built in 2025
5,227.2 Square Feet Lot
$-- Zestimate®
$318/sqft
$-- HOA
- 2 days |
- 148 |
- 1 |
Zillow last checked: 7 hours ago
Listing updated: October 12, 2025 at 09:32am
Listed by:
Caleb Payne caleb@madcityhomes.com,
Madcityhomes.Com,
Stuart Meland 608-438-3150,
Madcityhomes.Com
Source: WIREX MLS,MLS#: 2010589 Originating MLS: South Central Wisconsin MLS
Originating MLS: South Central Wisconsin MLS
Travel times
Schedule tour
Facts & features
Interior
Bedrooms & bathrooms
- Bedrooms: 3
- Bathrooms: 2
- Full bathrooms: 2
- Main level bedrooms: 3
Rooms
- Room types: Great Room
Primary bedroom
- Level: Main
- Area: 169
- Dimensions: 13 x 13
Bedroom 2
- Level: Main
- Area: 121
- Dimensions: 11 x 11
Bedroom 3
- Level: Main
- Area: 100
- Dimensions: 10 x 10
Bathroom
- Features: Stubbed For Bathroom on Lower, At least 1 Tub, Master Bedroom Bath: Full, Master Bedroom Bath, Master Bedroom Bath: Walk-In Shower
Kitchen
- Level: Main
- Area: 156
- Dimensions: 13 x 12
Living room
- Level: Main
- Area: 255
- Dimensions: 17 x 15
Heating
- Natural Gas, Forced Air
Cooling
- Central Air
Appliances
- Included: Range/Oven, Refrigerator, Dishwasher, Microwave, Disposal, Washer, Dryer, Water Softener
Features
- Cathedral/vaulted ceiling, Breakfast Bar, Kitchen Island
- Flooring: Wood or Sim.Wood Floors
- Basement: Full,Sump Pump,Concrete
- Common walls with other units/homes: 1 Common Wall
Interior area
- Total structure area: 1,385
- Total interior livable area: 1,385 sqft
- Finished area above ground: 1,385
- Finished area below ground: 0
Property
Parking
- Total spaces: 2
- Parking features: 2 Car, Attached
- Attached garage spaces: 2
Features
- Levels: One
- Stories: 1
- Patio & porch: Patio
Lot
- Size: 5,227.2 Square Feet
- Features: Sidewalks
Details
- Parcel number: 051108362782
- Zoning: Res
Construction
Type & style
- Home type: SingleFamily
- Architectural style: Ranch
- Property subtype: Single Family Residence
- Attached to another structure: Yes
Materials
- Vinyl Siding
Condition
- 0-5 Years,New Construction
- New construction: Yes
- Year built: 2025
Details
- Builder name: Eldon Homes
Utilities & green energy
- Sewer: Public Sewer
- Water: Public
Community & HOA
Community
- Subdivision: Magnolia Springs
Location
- Region: Stoughton
- Municipality: Stoughton
Financial & listing details
- Price per square foot: $318/sqft
- Tax assessed value: $17,500
- Date on market: 10/12/2025
- Inclusions: Refrigerator, Range, Microwave, Dishwasher, Washer, Dryer, Water Softener
About the community
PlaygroundPondParkTrails+ 1 more
Magnolia Springs, developed by Eldon Homes, is a charming and picturesque neighborhood nestled in the heart of Stoughton, Wisconsin. This community offers a perfect blend of modern amenities, small-town charm,obtainable priced homes, walking trails and a large natural park making it an ideal place for families, young professionals, and retirees alike.
Conveniently located just minutes from downtown Stoughton, it provides easy access to local shops, restaurants, and entertainment options. The neighborhood is also within a short drive of Madison, offering residents the benefits of a quiet, suburban lifestyle with the amenities of a larger city close by.
Source: Eldon Homes

