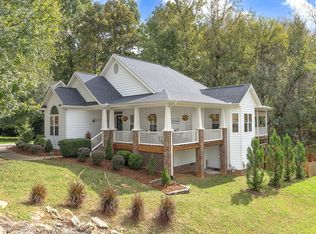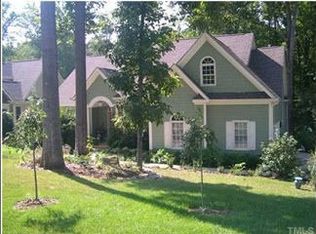Sold for $488,250
$488,250
356 May Farm Rd, Pittsboro, NC 27312
3beds
2,522sqft
Single Family Residence, Residential
Built in 2005
0.58 Acres Lot
$488,000 Zestimate®
$194/sqft
$2,627 Estimated rent
Home value
$488,000
$434,000 - $551,000
$2,627/mo
Zestimate® history
Loading...
Owner options
Explore your selling options
What's special
Wonderful, well-cared for home in Potterstone Village with one level living! Great floorplan for everyday living & entertaining. Site finished hardwood floors, vaulted ceiling in the living room with fireplace, beautiful windows & skylights. Your very own oasis featuring lush, mature gardens and landscaping designed & planted by professional horticulturalist. So many places to take it in- sit on the screened in porch, covered front porch with bead board detailing, or your back patio near the shed! New roof in 2020, tankless RINNAI water heater- Oct 2019, A/C condenser replaced- May 2019, Gas Range- 2024, back decking replaced approx 4 years ago. Kinetico RO system in kitchen, whole house water filtration with filters & UV Light. Just minutes to downtown Pittsboro, shopping , & restaurants. Not to be missed!
Zillow last checked: 8 hours ago
Listing updated: October 28, 2025 at 12:25am
Listed by:
Tanya Papandrea 908-377-2554,
Absolute Realty Company, LLC
Bought with:
Danielle Boggess, 312229
Century 21 Southern Lifestyles
Source: Doorify MLS,MLS#: 10035454
Facts & features
Interior
Bedrooms & bathrooms
- Bedrooms: 3
- Bathrooms: 3
- Full bathrooms: 3
Heating
- Forced Air
Cooling
- Central Air
Appliances
- Included: Dishwasher, Dryer, Gas Range, Refrigerator, Tankless Water Heater, Washer, Water Purifier Owned
- Laundry: Laundry Room, Main Level, Sink
Features
- Breakfast Bar, Cathedral Ceiling(s), Chandelier, Double Vanity, High Ceilings, Open Floorplan, Master Downstairs, Soaking Tub, Tray Ceiling(s), Walk-In Shower
- Flooring: Ceramic Tile, Hardwood, Laminate
- Windows: Skylight(s)
- Number of fireplaces: 1
- Fireplace features: Family Room, Gas Log
Interior area
- Total structure area: 2,522
- Total interior livable area: 2,522 sqft
- Finished area above ground: 2,522
- Finished area below ground: 0
Property
Parking
- Total spaces: 6
- Parking features: Concrete, Garage
- Attached garage spaces: 2
- Uncovered spaces: 4
Features
- Levels: One and One Half
- Stories: 1
- Patio & porch: Deck, Front Porch, Patio, Screened
- Exterior features: Rain Gutters
- Pool features: Community
- Has view: Yes
- View description: Creek/Stream
- Has water view: Yes
- Water view: Creek/Stream
Lot
- Size: 0.58 Acres
- Features: Garden, Landscaped, Native Plants
Details
- Additional structures: Shed(s)
- Parcel number: 974120819964
- Special conditions: Standard
Construction
Type & style
- Home type: SingleFamily
- Architectural style: Craftsman
- Property subtype: Single Family Residence, Residential
Materials
- Fiber Cement
- Foundation: Block
- Roof: Shingle
Condition
- New construction: No
- Year built: 2005
Utilities & green energy
- Sewer: Public Sewer
- Water: Public
Community & neighborhood
Community
- Community features: Street Lights
Location
- Region: Pittsboro
- Subdivision: Potterstone Village
HOA & financial
HOA
- Has HOA: Yes
- HOA fee: $181 quarterly
- Amenities included: Pool
- Services included: Unknown
Price history
| Date | Event | Price |
|---|---|---|
| 8/6/2024 | Sold | $488,250-1.4%$194/sqft |
Source: | ||
| 7/10/2024 | Pending sale | $495,000$196/sqft |
Source: | ||
| 7/2/2024 | Listed for sale | $495,000+87.5%$196/sqft |
Source: | ||
| 9/27/2013 | Sold | $264,000-2.2%$105/sqft |
Source: Doorify MLS #1878745 Report a problem | ||
| 8/10/2013 | Price change | $269,900-1.8%$107/sqft |
Source: Straight Up Realty LLC #1878745 Report a problem | ||
Public tax history
| Year | Property taxes | Tax assessment |
|---|---|---|
| 2024 | $4,350 +9.5% | $353,208 |
| 2023 | $3,974 +1.8% | $353,208 |
| 2022 | $3,903 +0.6% | $353,208 |
Find assessor info on the county website
Neighborhood: 27312
Nearby schools
GreatSchools rating
- 7/10Pittsboro ElementaryGrades: PK-4Distance: 1.1 mi
- 8/10Horton MiddleGrades: 5-8Distance: 4.2 mi
- 8/10Northwood HighGrades: 9-12Distance: 3.5 mi
Schools provided by the listing agent
- Elementary: Chatham - Pittsboro
- Middle: Chatham - Horton
- High: Chatham - Northwood
Source: Doorify MLS. This data may not be complete. We recommend contacting the local school district to confirm school assignments for this home.
Get a cash offer in 3 minutes
Find out how much your home could sell for in as little as 3 minutes with a no-obligation cash offer.
Estimated market value$488,000
Get a cash offer in 3 minutes
Find out how much your home could sell for in as little as 3 minutes with a no-obligation cash offer.
Estimated market value
$488,000

