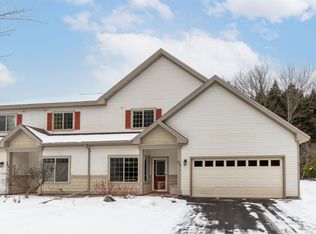Closed
Listed by:
Lipkin Audette Team,
Coldwell Banker Hickok and Boardman Off:802-863-1500
Bought with: Four Seasons Sotheby's Int'l Realty
$529,000
356 Meadowrun Road, Williston, VT 05495
2beds
2,518sqft
Condominium, Townhouse
Built in 1999
-- sqft lot
$565,600 Zestimate®
$210/sqft
$2,912 Estimated rent
Home value
$565,600
$537,000 - $594,000
$2,912/mo
Zestimate® history
Loading...
Owner options
Explore your selling options
What's special
Become the second owners of this well-maintained townhouse at Forest Run! Offering 2 bedrooms, 3 baths, and a 2-car garage, this lovely end-unit is tucked away at the back of the development for maximum privacy. Spacious and bright with vaulted ceilings, skylights, and tons of storage space. Tile foyer, kitchen, and breakfast nook. Newer kitchen appliances. Kitchen overlooks dining/living room with gas fireplace and large glass slider to back deck. Separate family room with bay window and mini-split A/C. Convenient main floor 3/4 bath and laundry room with adjoining workshop or craft room. Upstairs you'll find a massive primary bedroom suite with walk-in closet, bonus room ideal for an office or nursery, another mini-split A/C, and private en suite bath with jetted tub, separate shower, and double vanity. A second bedroom and guest bath round out the upper level. Relax on the spacious back deck with electric awning and built-in seating overlooking gardens and private yard. Gas grill conveys and is plumbed directly to the house gas line for easy barbecuing all year round! This sought-after end-unit has extra windows and mature landscaping, adding to the privacy of this home. Minutes to I-89, the airport, Tafts Corners plethora of shops and restaurants, plus only 15 minutes to Burlington.
Zillow last checked: 8 hours ago
Listing updated: September 20, 2023 at 11:22am
Listed by:
Lipkin Audette Team,
Coldwell Banker Hickok and Boardman Off:802-863-1500
Bought with:
Patti Leonard
Four Seasons Sotheby's Int'l Realty
Source: PrimeMLS,MLS#: 4966824
Facts & features
Interior
Bedrooms & bathrooms
- Bedrooms: 2
- Bathrooms: 3
- Full bathrooms: 2
- 3/4 bathrooms: 1
Heating
- Natural Gas, Baseboard, Hot Water
Cooling
- Mini Split
Appliances
- Included: Dishwasher, Disposal, Microwave, Electric Range, Refrigerator, Natural Gas Water Heater, Tank Water Heater
- Laundry: Laundry Hook-ups, 1st Floor Laundry
Features
- Ceiling Fan(s), Dining Area, Living/Dining, Primary BR w/ BA, Natural Light, Indoor Storage, Walk-In Closet(s)
- Flooring: Carpet, Ceramic Tile, Vinyl
- Windows: Blinds, Skylight(s)
- Has basement: No
- Number of fireplaces: 1
- Fireplace features: Gas, 1 Fireplace
Interior area
- Total structure area: 2,518
- Total interior livable area: 2,518 sqft
- Finished area above ground: 2,518
- Finished area below ground: 0
Property
Parking
- Total spaces: 2
- Parking features: Paved, Auto Open, Direct Entry, Driveway, Garage, Attached
- Garage spaces: 2
- Has uncovered spaces: Yes
Accessibility
- Accessibility features: 1st Floor 3/4 Bathroom
Features
- Levels: Two
- Stories: 2
- Exterior features: Deck, Garden
- Has spa: Yes
- Spa features: Bath
Lot
- Features: Condo Development
Details
- Parcel number: 75924112710
- Zoning description: Residential
Construction
Type & style
- Home type: Townhouse
- Property subtype: Condominium, Townhouse
Materials
- Wood Frame, Vinyl Siding
- Foundation: Concrete Slab
- Roof: Shingle
Condition
- New construction: No
- Year built: 1999
Utilities & green energy
- Electric: Circuit Breakers
- Sewer: Public Sewer
Community & neighborhood
Security
- Security features: Carbon Monoxide Detector(s), HW/Batt Smoke Detector
Location
- Region: Williston
HOA & financial
Other financial information
- Additional fee information: Fee: $370
Other
Other facts
- Road surface type: Paved
Price history
| Date | Event | Price |
|---|---|---|
| 9/20/2023 | Sold | $529,000$210/sqft |
Source: | ||
| 8/29/2023 | Contingent | $529,000$210/sqft |
Source: | ||
| 8/23/2023 | Listed for sale | $529,000+163.5%$210/sqft |
Source: | ||
| 8/31/1999 | Sold | $200,742$80/sqft |
Source: Public Record Report a problem | ||
Public tax history
| Year | Property taxes | Tax assessment |
|---|---|---|
| 2024 | -- | -- |
| 2023 | -- | -- |
| 2022 | -- | -- |
Find assessor info on the county website
Neighborhood: 05495
Nearby schools
GreatSchools rating
- 7/10Williston SchoolsGrades: PK-8Distance: 2.1 mi
- 10/10Champlain Valley Uhsd #15Grades: 9-12Distance: 8.2 mi
Schools provided by the listing agent
- Elementary: Allen Brook Elementary School
- Middle: Williston Central School
- High: Champlain Valley UHSD #15
Source: PrimeMLS. This data may not be complete. We recommend contacting the local school district to confirm school assignments for this home.
Get pre-qualified for a loan
At Zillow Home Loans, we can pre-qualify you in as little as 5 minutes with no impact to your credit score.An equal housing lender. NMLS #10287.
