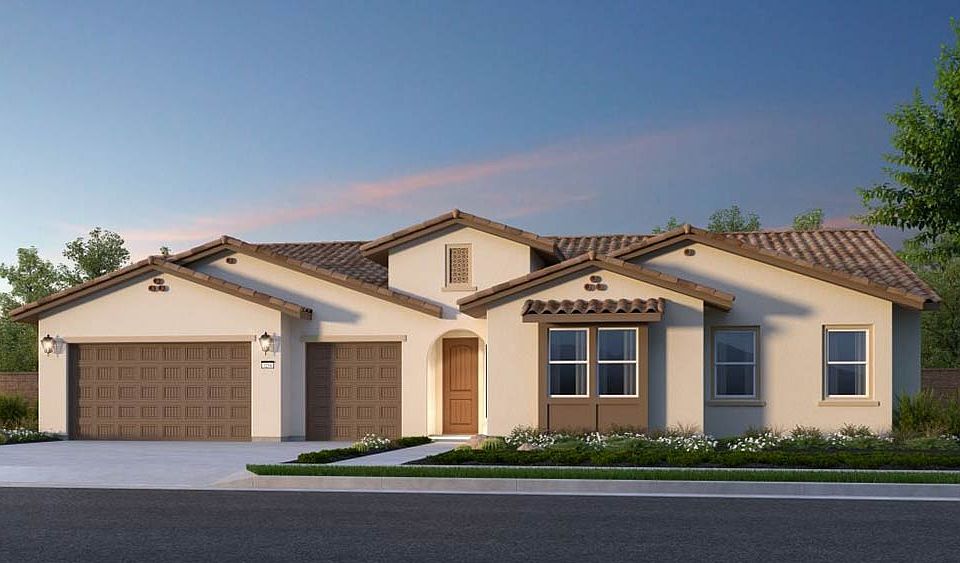What's Special: Last Cul-De-Sac Lot | Single Level Living | 3-Car Garage. New Construction – Ready Now! Built by America's Most Trusted Homebuilder. Welcome to the Iris at 356 N Meyer Lane in La Colina Estates! This beautiful single-story home greets you with a welcoming front porch and foyer, leading to a great room that opens to the dining room and a spacious gourmet kitchen with a grand center island. Equipped with a walk-in pantry and a home management station, it ensures everything you need is at your fingertips. The covered outdoor living area, connected to the great room, is perfect for entertaining in the gorgeous Southern California weather. The primary suite offers ultimate relaxation with dual vanities, a spacious shower, a separate soaking tub, and a large walk-in closet. Down the hall, you'll find three secondary bedrooms, two and a half bathrooms, and a secondary bedroom with a private bath and walk-in closet. Ideal for growing families and hosting guests, the Iris plan also features a centrally located laundry room and a three-car garage with ample storage. This home boasts amazing amenities, including a chef-inspired kitchen, upscale countertops, designer fixtures, and more. Additional Highlights Include: Upgraded lighting throughout, upgraded matte black bath fixtures and hardware, GE Monogram built-in side by side refrigerator. Virtually staged photos are for representative purposes only. MLS#IG25258842
New construction
Special offer
$1,599,990
356 N Meyer Ln, Glendora, CA 91741
4beds
2,854sqft
Single Family Residence
Built in 2025
0.94 Acres Lot
$-- Zestimate®
$561/sqft
$385/mo HOA
What's special
Single level livingWelcoming front porchChef-inspired kitchenHome management stationSeparate soaking tubDesigner fixturesSpacious shower
- 380 days |
- 647 |
- 19 |
Zillow last checked: 8 hours ago
Listing updated: November 19, 2025 at 10:08am
Listing Provided by:
LESLIE OLIVO DRE #01494642 lolivo@taylormorrison.com,
Taylor Morrison Services
Source: CRMLS,MLS#: IG25258842 Originating MLS: California Regional MLS
Originating MLS: California Regional MLS
Travel times
Schedule tour
Select your preferred tour type — either in-person or real-time video tour — then discuss available options with the builder representative you're connected with.
Facts & features
Interior
Bedrooms & bathrooms
- Bedrooms: 4
- Bathrooms: 4
- Full bathrooms: 3
- 1/2 bathrooms: 1
- Main level bathrooms: 4
- Main level bedrooms: 4
Rooms
- Room types: Bedroom, Entry/Foyer, Great Room, Kitchen, Laundry, Primary Bedroom, Other, Pantry, Dining Room
Primary bedroom
- Features: Main Level Primary
Bedroom
- Features: All Bedrooms Down
Bathroom
- Features: Bathroom Exhaust Fan, Bathtub, Closet, Dual Sinks, Enclosed Toilet, Walk-In Shower
Kitchen
- Features: Kitchen Island, Kitchen/Family Room Combo, Quartz Counters, Self-closing Cabinet Doors, Walk-In Pantry
Other
- Features: Walk-In Closet(s)
Pantry
- Features: Walk-In Pantry
Heating
- Central
Cooling
- Central Air
Appliances
- Included: Double Oven, Dishwasher, Gas Cooktop, Disposal, Refrigerator
- Laundry: Inside
Features
- Breakfast Bar, Separate/Formal Dining Room, High Ceilings, Open Floorplan, Pantry, Recessed Lighting, All Bedrooms Down, Main Level Primary, Walk-In Pantry, Walk-In Closet(s)
- Flooring: Tile, Wood
- Has fireplace: No
- Fireplace features: None
- Common walls with other units/homes: No Common Walls
Interior area
- Total interior livable area: 2,854 sqft
Video & virtual tour
Property
Parking
- Total spaces: 3
- Parking features: Direct Access, Garage Faces Front, Garage
- Attached garage spaces: 3
Features
- Levels: One
- Stories: 1
- Entry location: 1
- Patio & porch: Covered, Front Porch
- Pool features: None
- Spa features: None
- Has view: Yes
- View description: None
Lot
- Size: 0.94 Acres
- Features: Back Yard, Cul-De-Sac, Front Yard
Details
- Zoning: Residential
- Special conditions: Standard
Construction
Type & style
- Home type: SingleFamily
- Architectural style: Ranch
- Property subtype: Single Family Residence
Condition
- New construction: Yes
- Year built: 2025
Details
- Builder model: Iris
- Builder name: Taylor Morrison
Utilities & green energy
- Sewer: Public Sewer
- Water: Public
- Utilities for property: Cable Available, Electricity Connected, Natural Gas Connected, Phone Available, Sewer Connected, Underground Utilities, Water Connected
Community & HOA
Community
- Features: Curbs, Foothills, Street Lights, Sidewalks
- Security: Carbon Monoxide Detector(s), Smoke Detector(s)
- Subdivision: La Colina Estates
HOA
- Has HOA: Yes
- Amenities included: Maintenance Grounds, Playground
- HOA fee: $385 monthly
- HOA name: La Colina Community Association
- HOA phone: 909-297-2550
Location
- Region: Glendora
Financial & listing details
- Price per square foot: $561/sqft
- Date on market: 11/12/2025
- Cumulative days on market: 381 days
- Listing terms: Cash,Conventional,FHA,VA Loan
About the community
Views
Welcome home to La Colina Estates. Nestled in the foothills of Glendora, CA, new single-family homes of extraordinary luxury and beauty await. This new home collection is designed for indoor/outdoor living, offering expansive floor plans and estate-size properties. Enjoy single-level floor plans with large gathering rooms, formal dining areas and courtyards. Then, envision your life among tree-lined streets. It's Saturday, so you head to Downtown Glendora for a Farmer's Market. You make your way home and open the windows to let the fresh air in. Come explore our final home!
Find more reasons to love it here below.

356 N Meyer Lane, Glendora, CA 91741
Up to $58,000 in savings when you purchase today!
Final opportunity to save big at La Colina Estates!Source: Taylor Morrison
