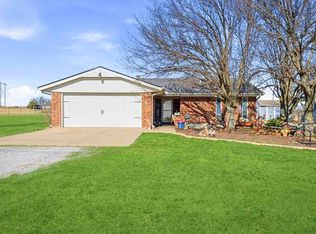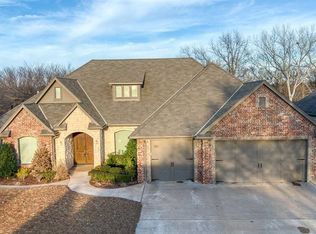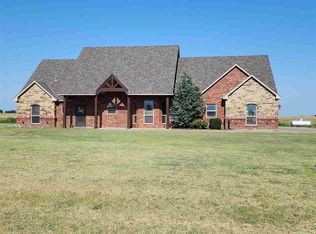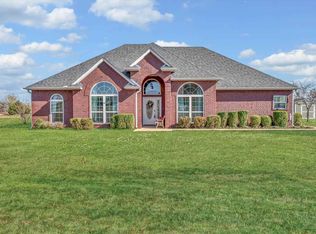This stunning 2 story brick home, located in the prestigious Valley View Estates, offers the perfect blend of space, comfort, and countryside charm, set on 2.5 acres with breathtaking views of the Wichita Mountains. Boasting five true bedrooms and three and a half bathrooms, the home features a gorgeous staircase entrance, three spacious living areas and an enclosed sunroom for year-round enjoyment. The primary downstairs suite offers a luxurious whirlpool tub, while a Jack and Jill bathroom upstairs and walk-in closets for every bedroom add convenience and functionality. Outside, you'll find an in-ground pool for summer fun, an in-ground storm cellar for peace of mind, and a detached one-car garage workshop. Located just outside city limits, this move-in ready property provides both privacy and accessibility. Priced at $415,000, this beautiful home is ready for its next chapter. To view this property, reach out to Janet Wise at 580-591-3479 or contact your existing real estate agent.
Active
$399,900
356 NE Valley View Rd, Lawton, OK 73507
5beds
3baths
3,100sqft
Est.:
Single Family Residence
Built in 2003
2.5 Acres Lot
$390,400 Zestimate®
$129/sqft
$38/mo HOA
What's special
In-ground poolJack and jill bathroomDetached one-car garage workshopEnclosed sunroomGorgeous staircase entranceLuxurious whirlpool tubIn-ground storm cellar
- 150 days |
- 1,175 |
- 68 |
Likely to sell faster than
Zillow last checked: 8 hours ago
Listing updated: October 03, 2025 at 12:01pm
Listed by:
JANET WISE 580-591-3479,
PARKS JONES REALTY
Source: Lawton BOR,MLS#: 169432
Tour with a local agent
Facts & features
Interior
Bedrooms & bathrooms
- Bedrooms: 5
- Bathrooms: 3
Rooms
- Room types: Den/Family Room, Formal Living, Sun Room, Storage Room, Open Living, Great Room
Dining room
- Features: Separate
Kitchen
- Features: Breakfast Bar, Kitchen/Dining
Heating
- Fireplace(s), Natural Gas, Propane
Cooling
- Central-Electric, Ceiling Fan(s)
Appliances
- Included: Electric, Gas, Cooktop, Double Oven, Vent Hood, Microwave, Dishwasher, Disposal, Refrigerator, Ice Maker, Electric Water Heater, Two or More Water Heaters
- Laundry: Washer Hookup, Dryer Hookup, Utility Room
Features
- Central Vacuum, Walk-In Closet(s), Pantry, 8-Ft.+ Ceiling, Granite Counters, Seamless Countertops, Three Plus Living Areas
- Flooring: Ceramic Tile, Carpet
- Doors: Storm Door(s)
- Windows: Double Pane Windows, Window Coverings
- Attic: Floored
- Has fireplace: Yes
- Fireplace features: Propane
Interior area
- Total structure area: 3,100
- Total interior livable area: 3,100 sqft
Property
Parking
- Total spaces: 2
- Parking features: Auto Garage Door Opener, Garage Door Opener, Garage Faces Side, Double Driveway
- Garage spaces: 2
- Has uncovered spaces: Yes
Features
- Levels: Two
- Patio & porch: Enclosed
- Has spa: Yes
- Spa features: Whirlpool
- Fencing: Brick,Wood
Lot
- Size: 2.5 Acres
- Features: Partial Lawn Sprinkler
Details
- Additional structures: Storage Shed, Storm Cellar
- Parcel number: 02N11W243962500010002
Construction
Type & style
- Home type: SingleFamily
- Property subtype: Single Family Residence
Materials
- Brick Veneer
- Foundation: Slab
- Roof: Composition,Ridge Vents
Condition
- Updated
- New construction: No
- Year built: 2003
Utilities & green energy
- Electric: Public Service OK
- Gas: Propane
- Sewer: Aeration Septic
- Water: Rural District, Water District: Valley View
Green energy
- Energy efficient items: Insulation
Community & HOA
Community
- Security: Carbon Monoxide Detector(s), Smoke/Heat Alarm, Storm Cellar
HOA
- HOA fee: $450 annually
Location
- Region: Lawton
Financial & listing details
- Price per square foot: $129/sqft
- Tax assessed value: $403,045
- Annual tax amount: $4,281
- Price range: $399.9K - $399.9K
- Date on market: 8/19/2025
- Listing terms: VA Loan,FHA,Conventional,Assumable,Cash
- Road surface type: Paved
Estimated market value
$390,400
$371,000 - $410,000
$2,338/mo
Price history
Price history
| Date | Event | Price |
|---|---|---|
| 10/3/2025 | Price change | $399,900-3.6%$129/sqft |
Source: Lawton BOR #169432 Report a problem | ||
| 8/19/2025 | Listed for sale | $415,000+43.2%$134/sqft |
Source: Lawton BOR #169432 Report a problem | ||
| 8/19/2016 | Sold | $289,900-2.2%$94/sqft |
Source: Lawton BOR #144766 Report a problem | ||
| 5/11/2016 | Listed for sale | $296,500-1.2%$96/sqft |
Source: PARKS JONES REALTY #144766 Report a problem | ||
| 6/9/2014 | Sold | $300,000-3.2%$97/sqft |
Source: Lawton BOR #138433 Report a problem | ||
Public tax history
Public tax history
| Year | Property taxes | Tax assessment |
|---|---|---|
| 2024 | $4,281 +5.5% | $44,023 +5% |
| 2023 | $4,059 +17.1% | $41,926 +16.7% |
| 2022 | $3,467 +10.1% | $35,912 +5% |
Find assessor info on the county website
BuyAbility℠ payment
Est. payment
$2,373/mo
Principal & interest
$1892
Property taxes
$303
Other costs
$178
Climate risks
Neighborhood: 73507
Nearby schools
GreatSchools rating
- 3/10Sullivan Village Elementary SchoolGrades: PK-5Distance: 2.6 mi
- 4/10Macarthur Middle SchoolGrades: 6-8Distance: 1.8 mi
- 4/10Macarthur High SchoolGrades: 9-12Distance: 1.9 mi
Schools provided by the listing agent
- Elementary: Sullivan Vill
- Middle: MacArthur
- High: MacArthur
Source: Lawton BOR. This data may not be complete. We recommend contacting the local school district to confirm school assignments for this home.
- Loading
- Loading



