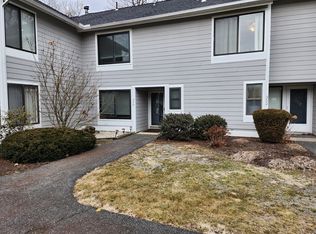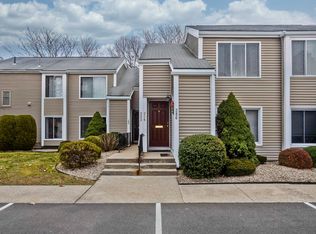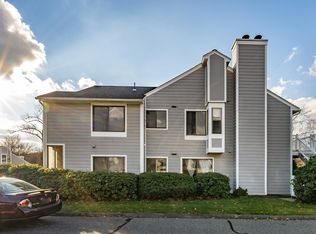Sold for $192,000 on 04/11/25
$192,000
356 Nassau Dr, Springfield, MA 01129
1beds
865sqft
Condominium
Built in 1975
-- sqft lot
$196,600 Zestimate®
$222/sqft
$1,756 Estimated rent
Home value
$196,600
$183,000 - $210,000
$1,756/mo
Zestimate® history
Loading...
Owner options
Explore your selling options
What's special
Affordable, comfortable, condominium living can be yours at Hampden Gate. This is a smaller complex of 48 units, with 356 being in the even group on the left side. You will find a bright, upper end location a peaceful spot. The unit features a remodeled primary bath. The unit has a pull-down attic with extra storage. Hampden Gate is close to area conveniences, while offering a country setting. Area college and university campuses, hospitals, shopping and highway access are near at hand. Bring your decorating ideas and start planning your move. The Seller is providing a one-year American Home Shield Warranty and a $1000 flooring allowance as a closing cost credit. Condominium special assessment to be paid-in-full, by Seller at closing. This one-bedroom residence is being offered in "as-is" condition for a new owner add their own personal touches.
Zillow last checked: 8 hours ago
Listing updated: April 11, 2025 at 09:34am
Listed by:
Colleen Westberg 413-531-6073,
Coldwell Banker Realty - Western MA 413-567-8931
Bought with:
Maria I. Cacela
Landmark, REALTORS®
Source: MLS PIN,MLS#: 73339807
Facts & features
Interior
Bedrooms & bathrooms
- Bedrooms: 1
- Bathrooms: 2
- Full bathrooms: 1
- 1/2 bathrooms: 1
Primary bedroom
- Features: Bathroom - Full, Closet, Flooring - Stone/Ceramic Tile, Flooring - Wall to Wall Carpet
- Level: Second
- Area: 165
- Dimensions: 15 x 11
Primary bathroom
- Features: Yes
Bathroom 1
- Features: Bathroom - Full, Flooring - Stone/Ceramic Tile
- Level: Second
Bathroom 2
- Features: Bathroom - Half, Flooring - Stone/Ceramic Tile
- Level: Second
Dining room
- Features: Flooring - Wall to Wall Carpet, Slider
- Level: Second
- Area: 120
- Dimensions: 12 x 10
Kitchen
- Features: Flooring - Laminate, Pantry, Gas Stove, Lighting - Overhead
- Level: Second
- Area: 100
- Dimensions: 10 x 10
Living room
- Features: Flooring - Wall to Wall Carpet
- Level: Second
- Area: 140
- Dimensions: 14 x 10
Heating
- Forced Air, Natural Gas
Cooling
- Central Air
Appliances
- Laundry: Electric Dryer Hookup, Washer Hookup, Second Floor, In Unit
Features
- Closet, Entry Hall, Walk-up Attic
- Flooring: Tile, Carpet, Laminate, Flooring - Wall to Wall Carpet
- Basement: None
- Number of fireplaces: 1
- Fireplace features: Living Room
- Common walls with other units/homes: End Unit
Interior area
- Total structure area: 865
- Total interior livable area: 865 sqft
- Finished area above ground: 865
Property
Parking
- Total spaces: 1
- Parking features: Assigned, Guest, Paved
- Uncovered spaces: 1
Accessibility
- Accessibility features: No
Features
- Entry location: Unit Placement(Upper)
- Patio & porch: Porch
- Exterior features: Courtyard, Porch
Details
- Parcel number: S:08945 P:0080,2597021
- Zoning: R4
Construction
Type & style
- Home type: Condo
- Property subtype: Condominium
Materials
- Frame
- Roof: Shingle
Condition
- Year built: 1975
Details
- Warranty included: Yes
Utilities & green energy
- Electric: Circuit Breakers
- Sewer: Public Sewer
- Water: Public
- Utilities for property: for Gas Range, for Electric Dryer, Washer Hookup
Community & neighborhood
Community
- Community features: Public Transportation, Shopping, Pool, Tennis Court(s), Medical Facility, Highway Access, House of Worship, Public School, University
Location
- Region: Springfield
HOA & financial
HOA
- HOA fee: $333 monthly
- Amenities included: Pool, Clubhouse
- Services included: Water, Sewer, Insurance, Maintenance Structure, Road Maintenance, Maintenance Grounds, Snow Removal
Price history
| Date | Event | Price |
|---|---|---|
| 4/11/2025 | Sold | $192,000+1.1%$222/sqft |
Source: MLS PIN #73339807 | ||
| 3/15/2025 | Contingent | $189,900$220/sqft |
Source: MLS PIN #73339807 | ||
| 2/28/2025 | Listed for sale | $189,900+111%$220/sqft |
Source: MLS PIN #73339807 | ||
| 3/28/2019 | Sold | $90,000$104/sqft |
Source: Public Record | ||
Public tax history
| Year | Property taxes | Tax assessment |
|---|---|---|
| 2025 | $2,445 +11.6% | $155,900 +14.3% |
| 2024 | $2,191 +9.4% | $136,400 +16.1% |
| 2023 | $2,003 -5.8% | $117,500 +4% |
Find assessor info on the county website
Neighborhood: Sixteen Acres
Nearby schools
GreatSchools rating
- 4/10Mary M Walsh SchoolGrades: PK-5Distance: 0.7 mi
- 1/10Springfield Public Day High SchoolGrades: 9-12Distance: 2.3 mi

Get pre-qualified for a loan
At Zillow Home Loans, we can pre-qualify you in as little as 5 minutes with no impact to your credit score.An equal housing lender. NMLS #10287.
Sell for more on Zillow
Get a free Zillow Showcase℠ listing and you could sell for .
$196,600
2% more+ $3,932
With Zillow Showcase(estimated)
$200,532

