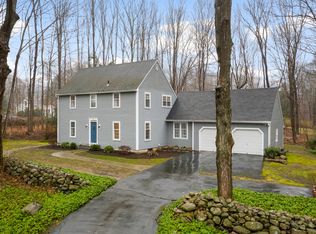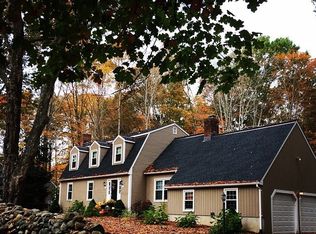Sold for $822,150
$822,150
356 Nortontown Road, Guilford, CT 06437
3beds
2,642sqft
Single Family Residence
Built in 1745
3 Acres Lot
$907,800 Zestimate®
$311/sqft
$4,352 Estimated rent
Home value
$907,800
$862,000 - $971,000
$4,352/mo
Zestimate® history
Loading...
Owner options
Explore your selling options
What's special
HIGHEST AND BEST DUE BY TUESDAY 10/11 @ 3PM. Welcome to the Jonathan Evarts House, a stunning Colonial home that seamlessly blends historical integrity with modern amenities. Built in 1745, this elegant property is nestled on a beautifully manicured three-acre lot, enveloped by a New England stone wall and tranquil woods. Upon entering, you will be captivated by the warmth and charm exuded by this lovingly restored residence. Genuine period details, including wide-board tulip floors, chestnut beams, and multiple fireplaces, add character and allure to each room. The keeping room with its inviting stone fireplace effortlessly transitions into the country kitchen, boasting high-end chef’s appliances. Ample cabinets, shelving, and Restoration Hardware lighting complete this efficient and unique space. The second level is bathed in natural light and features a well-appointed primary suite with a full bathroom. Two additional bedrooms, one offering a gorgeous yard view, along with a second full bath and a laundry room, complete this level. Step through the keeping room's exit door and be greeted by an expansive flagstone patio, ideal for outdoor entertainment. Here, surrounded by majestic maple trees and overlooking the vast, wooded lawn, you can revel in the serenity of nature. Furthermore, the separate carriage house presents a myriad of possibilities, including a two-car garage, and two additional rooms. Hiking trails close by. Natural gas and generator.
Zillow last checked: 8 hours ago
Listing updated: July 09, 2024 at 08:19pm
Listed by:
Barbara Goetsch 203-927-7146,
William Pitt Sotheby's Int'l 203-453-2533
Bought with:
Angela Ruel, RES.0761742
Berkshire Hathaway NE Prop.
Source: Smart MLS,MLS#: 170600493
Facts & features
Interior
Bedrooms & bathrooms
- Bedrooms: 3
- Bathrooms: 3
- Full bathrooms: 2
- 1/2 bathrooms: 1
Primary bedroom
- Features: Full Bath, Hardwood Floor
- Level: Upper
- Area: 325.74 Square Feet
- Dimensions: 17.8 x 18.3
Bedroom
- Features: Hardwood Floor
- Level: Upper
- Area: 199.92 Square Feet
- Dimensions: 13.6 x 14.7
Bedroom
- Features: Hardwood Floor
- Level: Upper
- Area: 204 Square Feet
- Dimensions: 13.6 x 15
Primary bathroom
- Features: Double-Sink, Tile Floor
- Level: Upper
- Area: 119.26 Square Feet
- Dimensions: 8.9 x 13.4
Bathroom
- Features: Granite Counters, Tile Floor
- Level: Main
- Area: 21.93 Square Feet
- Dimensions: 4.3 x 5.1
Bathroom
- Features: Double-Sink, Tile Floor
- Level: Upper
- Area: 73.96 Square Feet
- Dimensions: 8.6 x 8.6
Den
- Features: Built-in Features, Hardwood Floor
- Level: Main
- Area: 182.31 Square Feet
- Dimensions: 10.3 x 17.7
Dining room
- Features: Built-in Features, Fireplace, Hardwood Floor
- Level: Main
- Area: 203.85 Square Feet
- Dimensions: 13.5 x 15.1
Family room
- Features: Fireplace, Hardwood Floor
- Level: Main
- Area: 227.01 Square Feet
- Dimensions: 14.1 x 16.1
Kitchen
- Features: Remodeled, Built-in Features, Granite Counters, Tile Floor
- Level: Main
- Area: 202.64 Square Feet
- Dimensions: 13.6 x 14.9
Living room
- Features: Fireplace, Hardwood Floor
- Level: Main
- Area: 311.5 Square Feet
- Dimensions: 17.5 x 17.8
Office
- Features: Wall/Wall Carpet
- Level: Main
- Area: 92.92 Square Feet
- Dimensions: 9.2 x 10.1
Study
- Features: Wall/Wall Carpet
- Level: Main
- Area: 138.37 Square Feet
- Dimensions: 10.1 x 13.7
Heating
- Baseboard, Natural Gas
Cooling
- Ductless, Wall Unit(s), Window Unit(s)
Appliances
- Included: Gas Range, Microwave, Range Hood, Refrigerator, Dishwasher, Washer, Dryer, Gas Water Heater
- Laundry: Upper Level
Features
- Wired for Data
- Windows: Thermopane Windows
- Basement: Partial,Interior Entry,Hatchway Access
- Attic: Pull Down Stairs,Storage
- Number of fireplaces: 3
Interior area
- Total structure area: 2,642
- Total interior livable area: 2,642 sqft
- Finished area above ground: 2,642
Property
Parking
- Total spaces: 2
- Parking features: Detached, Garage Door Opener, Private, Gravel
- Garage spaces: 2
- Has uncovered spaces: Yes
Features
- Patio & porch: Patio
- Exterior features: Garden, Stone Wall
- Fencing: Partial,Stone
Lot
- Size: 3 Acres
- Features: Open Lot, Cleared, Level, Landscaped
Details
- Additional structures: Shed(s)
- Parcel number: 1114264
- Zoning: R-8
- Other equipment: Generator
Construction
Type & style
- Home type: SingleFamily
- Architectural style: Colonial,Antique
- Property subtype: Single Family Residence
Materials
- Wood Siding
- Foundation: Stone
- Roof: Wood
Condition
- New construction: No
- Year built: 1745
Utilities & green energy
- Sewer: Septic Tank
- Water: Well
Green energy
- Energy efficient items: Thermostat, Windows
Community & neighborhood
Security
- Security features: Security System
Community
- Community features: Golf, Lake, Library, Medical Facilities, Park, Shopping/Mall, Tennis Court(s)
Location
- Region: Guilford
Price history
| Date | Event | Price |
|---|---|---|
| 11/6/2023 | Sold | $822,150+2.8%$311/sqft |
Source: | ||
| 10/11/2023 | Pending sale | $800,000$303/sqft |
Source: | ||
| 10/8/2023 | Listed for sale | $800,000+8.7%$303/sqft |
Source: | ||
| 8/2/2021 | Sold | $736,000+10%$279/sqft |
Source: | ||
| 5/26/2021 | Contingent | $669,000$253/sqft |
Source: | ||
Public tax history
| Year | Property taxes | Tax assessment |
|---|---|---|
| 2025 | $13,098 +7.3% | $473,690 +3.2% |
| 2024 | $12,206 +2.7% | $459,200 |
| 2023 | $11,884 +5.9% | $459,200 +36% |
Find assessor info on the county website
Neighborhood: 06437
Nearby schools
GreatSchools rating
- 8/10Calvin Leete SchoolGrades: K-4Distance: 2.4 mi
- 8/10E. C. Adams Middle SchoolGrades: 7-8Distance: 2.6 mi
- 9/10Guilford High SchoolGrades: 9-12Distance: 3.9 mi
Schools provided by the listing agent
- Middle: Adams,Baldwin
- High: Guilford
Source: Smart MLS. This data may not be complete. We recommend contacting the local school district to confirm school assignments for this home.

Get pre-qualified for a loan
At Zillow Home Loans, we can pre-qualify you in as little as 5 minutes with no impact to your credit score.An equal housing lender. NMLS #10287.

