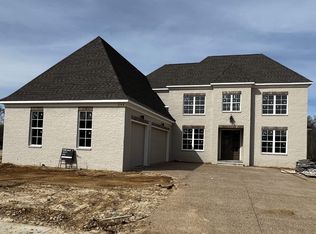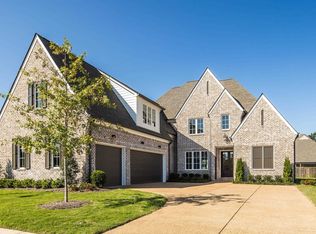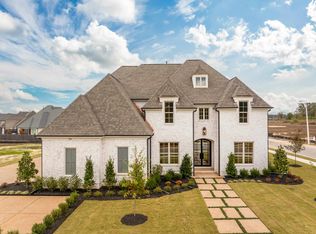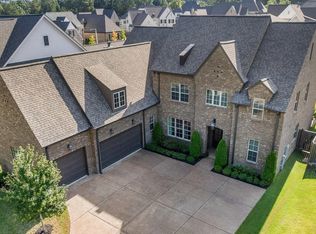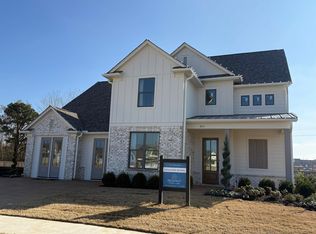Beautiful new John Duke home- same floor plan as winning 2024 vesta home in Piper Hollow. Added benefit of an unbeatable lake view, backing up to protected green space that will never be developed! 4 bedroom, 4.5 bath with separate dining room off the kitchen and bonus room upstairs! Custom-crafted cypress fireplace in the family room and additional fireplace on back porch. Double Ovens, gas cooking, premium finishes. 1 year WTHBA Builder Warranty. You don’t want to miss this one! Interior pictures are from vesta 2024.
New construction
Price cut: $20K (11/16)
$899,000
356 River Branch Dr, Collierville, TN 38017
4beds
3,900sqft
Est.:
Single Family Residence
Built in 2025
9,583.2 Square Feet Lot
$894,300 Zestimate®
$231/sqft
$42/mo HOA
What's special
Lake viewDouble ovensGas cookingPremium finishesCustom-crafted cypress fireplaceSeparate dining roomBonus room
- 223 days |
- 469 |
- 26 |
Zillow last checked: 8 hours ago
Listing updated: November 16, 2025 at 12:53pm
Listed by:
Kate Duke Echols,
The Firm 901-459-8922,
Elizabeth W Duke,
The Firm
Source: MAAR,MLS#: 10195520
Tour with a local agent
Facts & features
Interior
Bedrooms & bathrooms
- Bedrooms: 4
- Bathrooms: 5
- Full bathrooms: 4
- 1/2 bathrooms: 1
Primary bedroom
- Area: 266
- Dimensions: 14 x 19
Bedroom 2
- Area: 168
- Dimensions: 12 x 14
Bedroom 3
- Area: 204
- Dimensions: 12 x 17
Bedroom 4
- Area: 168
- Dimensions: 12 x 14
Dining room
- Features: Separate Dining Room
- Area: 210
- Dimensions: 14 x 15
Kitchen
- Features: Pantry, Kitchen Island
Living room
- Features: Separate Living Room
- Area: 418
- Dimensions: 19 x 22
Bonus room
- Area: 336
- Dimensions: 14 x 24
Den
- Dimensions: 0 x 0
Heating
- Central, Dual System
Cooling
- Central Air, 220 Wiring
Features
- 1 or More BR Down, Primary Down, Vaulted/Coffered Primary, Luxury Primary Bath, Separate Tub & Shower, Half Bath Down, Smooth Ceiling, High Ceilings, Vaulted/Coff/Tray Ceiling, Square Feet Source: Floor Plans (Builder/Architecture)
- Flooring: Hardwood
- Number of fireplaces: 2
Interior area
- Total interior livable area: 3,900 sqft
Property
Parking
- Total spaces: 3
- Parking features: Driveway/Pad
- Covered spaces: 3
- Has uncovered spaces: Yes
Features
- Stories: 2.5
- Patio & porch: Porch, Patio, Covered Patio
- Pool features: None
- Has view: Yes
- View description: Water
- Has water view: Yes
- Water view: Water
Lot
- Size: 9,583.2 Square Feet
- Dimensions: 0.22
- Features: Professionally Landscaped, Well Landscaped Grounds
Details
- Parcel number: C0234JB00018
Construction
Type & style
- Home type: SingleFamily
- Architectural style: Traditional
- Property subtype: Single Family Residence
Materials
- Brick Veneer
Condition
- New construction: Yes
- Year built: 2025
Details
- Builder name: John Duke
Community & HOA
Community
- Subdivision: Belfair Ph Ii
HOA
- Has HOA: Yes
- HOA fee: $500 annually
Location
- Region: Collierville
Financial & listing details
- Price per square foot: $231/sqft
- Tax assessed value: $97,200
- Annual tax amount: $1,271
- Price range: $899K - $899K
- Date on market: 5/1/2025
- Cumulative days on market: 223 days
Estimated market value
$894,300
$850,000 - $939,000
$3,895/mo
Price history
Price history
| Date | Event | Price |
|---|---|---|
| 11/16/2025 | Price change | $899,000-2.2%$231/sqft |
Source: | ||
| 9/22/2025 | Price change | $919,000-1.1%$236/sqft |
Source: | ||
| 5/1/2025 | Listed for sale | $929,000+509.2%$238/sqft |
Source: | ||
| 7/12/2024 | Sold | $152,500$39/sqft |
Source: Public Record Report a problem | ||
Public tax history
Public tax history
| Year | Property taxes | Tax assessment |
|---|---|---|
| 2024 | $1,271 | $24,300 |
| 2023 | $1,271 | $24,300 |
Find assessor info on the county website
BuyAbility℠ payment
Est. payment
$5,372/mo
Principal & interest
$4363
Property taxes
$652
Other costs
$357
Climate risks
Neighborhood: 38017
Nearby schools
GreatSchools rating
- 9/10Tara Oaks Elementary SchoolGrades: PK-5Distance: 0.8 mi
- 9/10West Collierville Middle SchoolGrades: 6-8Distance: 4.1 mi
- 9/10Collierville High SchoolGrades: 9-12Distance: 4.2 mi
- Loading
- Loading

