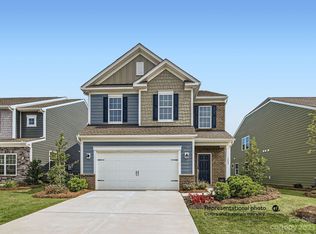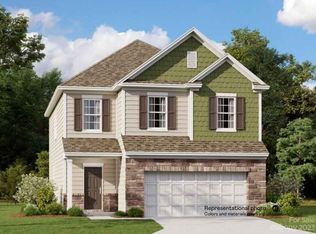Closed
Zestimate®
$474,000
356 Runner Stone Ln, Fort Mill, SC 29715
4beds
2,261sqft
Single Family Residence
Built in 2023
0.16 Acres Lot
$474,000 Zestimate®
$210/sqft
$2,786 Estimated rent
Home value
$474,000
$450,000 - $498,000
$2,786/mo
Zestimate® history
Loading...
Owner options
Explore your selling options
What's special
Voted the #1 hottest community in Fort Mill per The Charlotte Business Journal, now has a Price Improvement!
Now is the perfect time to make this beautiful, nearly-new home yours. Featuring an open floor plan and a stunning, oversized quartz island, this kitchen is as functional as it is elegant—offering ample space for meal prep, entertaining, or casual dining.
Upstairs, you'll find a spacious primary ensuite, three generously sized bedrooms, a convenient laundry room, and a massive loft area that offers endless possibilities—think media room, home office, or play space.
Location? Unbeatable. Just minutes from top-rated schools, downtown Fort Mill, The Shops at Arden Mill, and only 10 minutes to Catawba River access. Lake Wylie is just 15 minutes away, with I-77 nearby for an easy 32-minute commute to Charlotte Douglas International Airport. Plus, a new Harris Teeter is currently underway just 5 minutes away at Dobys Bridge Rd and Fort Mill Parkway.
Coming soon: a highly anticipated amenity center featuring a pool, cabana, tennis, pickle ball courts, and access to the scenic Carolina Thread Trail system. This is more than just a home—it's a lifestyle in one of the most desirable communities in the area.
Zillow last checked: 8 hours ago
Listing updated: November 14, 2025 at 09:05am
Listing Provided by:
Malisha Singletary MyRealtorMalisha@gmail.com,
ERA Live Moore
Bought with:
Savannah Stancombe
Howard Hanna Allen Tate Charlotte South
Source: Canopy MLS as distributed by MLS GRID,MLS#: 4253320
Facts & features
Interior
Bedrooms & bathrooms
- Bedrooms: 4
- Bathrooms: 3
- Full bathrooms: 2
- 1/2 bathrooms: 1
Primary bedroom
- Level: Upper
Bedroom s
- Level: Upper
Bedroom s
- Level: Upper
Bedroom s
- Level: Upper
Bathroom full
- Level: Upper
Bathroom full
- Level: Upper
Bathroom half
- Level: Main
Dining area
- Level: Main
Kitchen
- Level: Main
Living room
- Level: Main
Loft
- Level: Upper
Heating
- Central
Cooling
- Central Air
Appliances
- Included: Dishwasher, Disposal, Electric Oven, Gas Range, Microwave, Plumbed For Ice Maker, Refrigerator, Self Cleaning Oven
- Laundry: Laundry Room
Features
- Has basement: No
- Fireplace features: Family Room, Gas
Interior area
- Total structure area: 2,261
- Total interior livable area: 2,261 sqft
- Finished area above ground: 2,261
- Finished area below ground: 0
Property
Parking
- Total spaces: 2
- Parking features: Driveway, Attached Garage, Garage on Main Level
- Attached garage spaces: 2
- Has uncovered spaces: Yes
Features
- Levels: Two
- Stories: 2
Lot
- Size: 0.16 Acres
- Features: Green Area
Details
- Parcel number: 0202001231
- Zoning: MXU
- Special conditions: Relocation
Construction
Type & style
- Home type: SingleFamily
- Property subtype: Single Family Residence
Materials
- Shingle/Shake, Stone Veneer, Vinyl
- Foundation: Slab
Condition
- New construction: No
- Year built: 2023
Utilities & green energy
- Sewer: Public Sewer
- Water: City
Community & neighborhood
Location
- Region: Fort Mill
- Subdivision: Elizabeth
HOA & financial
HOA
- Has HOA: Yes
- HOA fee: $322 quarterly
- Association name: CAMS
Other
Other facts
- Listing terms: Cash,Conventional,FHA,VA Loan,Relocation Property
- Road surface type: Concrete, Paved
Price history
| Date | Event | Price |
|---|---|---|
| 11/14/2025 | Sold | $474,000-0.2%$210/sqft |
Source: | ||
| 11/11/2025 | Pending sale | $475,000$210/sqft |
Source: | ||
| 10/15/2025 | Price change | $475,000-2.5%$210/sqft |
Source: | ||
| 9/18/2025 | Price change | $487,000-0.4%$215/sqft |
Source: | ||
| 7/15/2025 | Price change | $489,000-0.2%$216/sqft |
Source: | ||
Public tax history
Tax history is unavailable.
Neighborhood: 29715
Nearby schools
GreatSchools rating
- 5/10Riverview Elementary SchoolGrades: PK-5Distance: 0.5 mi
- 6/10Banks Trail MiddleGrades: 6-8Distance: 0.8 mi
- 9/10Catawba Ridge High SchoolGrades: 9-12Distance: 1.6 mi
Schools provided by the listing agent
- Elementary: Riverview
- Middle: Banks Trail
- High: Catawba Ridge
Source: Canopy MLS as distributed by MLS GRID. This data may not be complete. We recommend contacting the local school district to confirm school assignments for this home.
Get a cash offer in 3 minutes
Find out how much your home could sell for in as little as 3 minutes with a no-obligation cash offer.
Estimated market value
$474,000
Get a cash offer in 3 minutes
Find out how much your home could sell for in as little as 3 minutes with a no-obligation cash offer.
Estimated market value
$474,000

