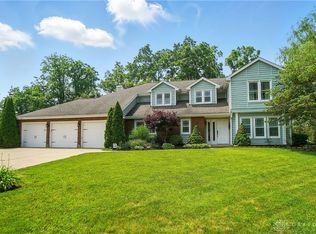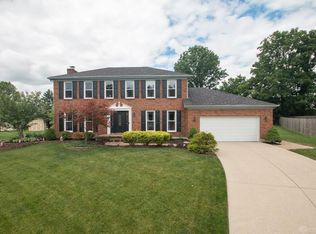Sold for $410,000
$410,000
356 Saint James Pl, Springboro, OH 45066
3beds
2,645sqft
Single Family Residence
Built in 1986
0.38 Acres Lot
$417,800 Zestimate®
$155/sqft
$2,794 Estimated rent
Home value
$417,800
$376,000 - $464,000
$2,794/mo
Zestimate® history
Loading...
Owner options
Explore your selling options
What's special
Welcome to this beautifully maintained 1-owner home in an ideal location with wide streets & mature trees. From the moment you step onto the expansive covered front porch you'll know- YOU'RE HOME! The 468 sq ft wrap-around porch overlooks gorgeous landscaping & is perfect for entertaining as well as relaxation. Inside, a ceramic-tiled entry with updated half bath lead you into spacious living & formal dining areas. The updated kitchen features hand-sawn, soft-close shaker cabinets, Corian countertops, custom pull-out pantry & lovely display built-ins. The adjacent breakfast space opens to a multi-level deck and also flows into the family room with wood-burning fireplace, custom mantel & built-ins & a large bay window. Bamboo flooring ties the kitchen & family room together with warmth & durability. Upstairs, natural light pours in from a skylight above the landing. 2 spacious bedrooms share a fully updated bath with ceramic tile & 2nd skylight. The primary suite offers dual closets and a shower bath. An energy-efficient hallway whole house attic fan will be a favorite feature on summer nights. The finished basement includes 540 sq ft of recreation space, a half bath with new fixtures, a generous laundry area, and ample storage/workshop space. 6 large windows allow natural light for the basement, & 4 closets plus a built-in desk offer additional organization. Outside, the 2-level rear deck overlooks a fenced, beautifully landscaped yard- perfect for entertaining, gardening or play. There is a 2 car side entry garage with sink, & the wide driveway allows plenty of maneuvering space for cars. Exterior wood trim painted 2023. Roof 10 yrs old & recently inspected. Skylights '23. Carrier HVAC System '15. Fence '24. Kitchen & Baths '20-21. HWH '21. Electric Panel June '25. Fireplace/Chimney Inspected June '25. Seller will offer 1 Year HSA Home Warranty. Walk to North Park or Tamarack Swim Club! Easy access to main Hwys. Truly a Gem! Back On Market...buyer got cold feet.
Zillow last checked: 8 hours ago
Listing updated: August 05, 2025 at 11:35am
Listed by:
Tamara Knox (937)748-5500,
Coldwell Banker Heritage
Bought with:
Renee Durham
Sibcy Cline Inc.
Jenny Howard, 2007004112
Sibcy Cline Inc.
Source: DABR MLS,MLS#: 936768 Originating MLS: Dayton Area Board of REALTORS
Originating MLS: Dayton Area Board of REALTORS
Facts & features
Interior
Bedrooms & bathrooms
- Bedrooms: 3
- Bathrooms: 4
- Full bathrooms: 2
- 1/2 bathrooms: 2
- Main level bathrooms: 1
Primary bedroom
- Level: Second
- Dimensions: 17 x 14
Bedroom
- Level: Second
- Dimensions: 13 x 13
Bedroom
- Level: Second
- Dimensions: 12 x 12
Dining room
- Level: Main
- Dimensions: 12 x 12
Entry foyer
- Level: Main
- Dimensions: 10 x 8
Family room
- Level: Main
- Dimensions: 19 x 13
Kitchen
- Level: Main
- Dimensions: 18 x 11
Laundry
- Level: Basement
- Dimensions: 18 x 12
Living room
- Level: Main
- Dimensions: 19 x 13
Recreation
- Level: Basement
- Dimensions: 25 x 17
Utility room
- Level: Basement
- Dimensions: 21 x 12
Heating
- Heat Pump
Cooling
- Central Air, Whole House Fan
Appliances
- Included: Dryer, Dishwasher, Disposal, Microwave, Range, Refrigerator, Water Softener, Washer, Electric Water Heater
Features
- Ceiling Fan(s), Kitchen/Family Room Combo, Pantry, Remodeled, Solid Surface Counters
- Windows: Double Hung, Wood Frames
- Basement: Finished,Partial
- Has fireplace: Yes
- Fireplace features: Glass Doors, Wood Burning
Interior area
- Total structure area: 2,645
- Total interior livable area: 2,645 sqft
Property
Parking
- Total spaces: 2
- Parking features: Attached, Garage, Two Car Garage, Garage Door Opener
- Attached garage spaces: 2
Features
- Levels: Two
- Stories: 2
- Patio & porch: Deck, Porch
- Exterior features: Deck, Fence, Porch
Lot
- Size: 0.38 Acres
- Dimensions: .38
Details
- Parcel number: 04141280040
- Zoning: Residential
- Zoning description: Residential
Construction
Type & style
- Home type: SingleFamily
- Property subtype: Single Family Residence
Materials
- Brick, Frame
Condition
- Year built: 1986
Details
- Warranty included: Yes
Utilities & green energy
- Water: Public
- Utilities for property: Natural Gas Available, Sewer Available, Water Available
Community & neighborhood
Security
- Security features: Smoke Detector(s)
Location
- Region: Springboro
- Subdivision: Royal Spgs Est3
Price history
| Date | Event | Price |
|---|---|---|
| 8/5/2025 | Sold | $410,000+1.8%$155/sqft |
Source: | ||
| 7/10/2025 | Pending sale | $402,900$152/sqft |
Source: DABR MLS #936768 Report a problem | ||
| 7/10/2025 | Contingent | $402,900$152/sqft |
Source: | ||
| 7/2/2025 | Listed for sale | $402,900$152/sqft |
Source: | ||
| 6/22/2025 | Pending sale | $402,900$152/sqft |
Source: DABR MLS #936768 Report a problem | ||
Public tax history
| Year | Property taxes | Tax assessment |
|---|---|---|
| 2024 | $4,803 +16.8% | $122,990 +27.4% |
| 2023 | $4,112 +1.5% | $96,560 0% |
| 2022 | $4,051 +7.5% | $96,561 |
Find assessor info on the county website
Neighborhood: 45066
Nearby schools
GreatSchools rating
- 7/10Springboro Intermediate SchoolGrades: 6Distance: 1.7 mi
- 9/10Springboro High SchoolGrades: 9-12Distance: 2.9 mi
- NAClearcreek Elementary SchoolGrades: PK-1Distance: 1.9 mi
Schools provided by the listing agent
- District: Springboro
Source: DABR MLS. This data may not be complete. We recommend contacting the local school district to confirm school assignments for this home.
Get a cash offer in 3 minutes
Find out how much your home could sell for in as little as 3 minutes with a no-obligation cash offer.
Estimated market value$417,800
Get a cash offer in 3 minutes
Find out how much your home could sell for in as little as 3 minutes with a no-obligation cash offer.
Estimated market value
$417,800

