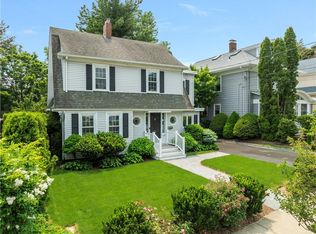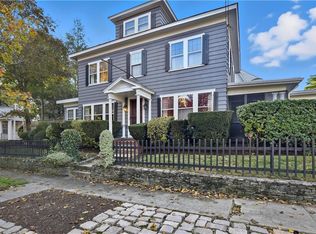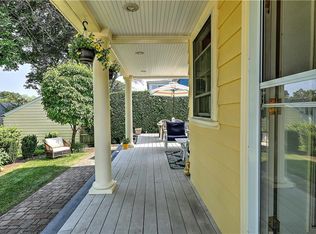Sold for $735,000 on 10/14/25
$735,000
356 Taber Ave, Providence, RI 02906
3beds
2,954sqft
Single Family Residence
Built in 1925
6,699.53 Square Feet Lot
$737,500 Zestimate®
$249/sqft
$5,031 Estimated rent
Home value
$737,500
$664,000 - $819,000
$5,031/mo
Zestimate® history
Loading...
Owner options
Explore your selling options
What's special
Looking for an opportunity to showcase your design talent? This well located 1920's Colonial in Freeman Plat may fit the bill. Set up off the street with plenty of natural light, this charming home offers many possibilities. The front entry foyer steps into a lovely front to back living room with a fireplace and an amply proportioned sunroom. Off the living room is large eat-in kitchen with a half bath that opens to a family room and the rear yard. In the front of the house is a study or den. Up to the second level are three bedrooms and two full bathrooms. Down to the lower you'll find space to create another living area. There is a one car integral garage for easy access during inclement weather. The super central location is within walking distance to public and private schools, parks and recreation centers as well as neighborhood shops. Bring your architect or design build firm and see what you can create!
Zillow last checked: 8 hours ago
Listing updated: October 14, 2025 at 09:52am
Listed by:
Jim DeRentis,
Residential Properties Ltd.
Bought with:
Davin Fesmire, RES.0041529
LPT Realty
Source: StateWide MLS RI,MLS#: 1394598
Facts & features
Interior
Bedrooms & bathrooms
- Bedrooms: 3
- Bathrooms: 3
- Full bathrooms: 2
- 1/2 bathrooms: 1
Primary bedroom
- Features: Ceiling Height 7 to 9 ft
- Level: Second
- Area: 253 Square Feet
- Dimensions: 23
Bathroom
- Features: Ceiling Height 7 to 9 ft
- Level: First
Bathroom
- Features: Ceiling Height 7 to 9 ft
- Level: Second
- Area: 70 Square Feet
- Dimensions: 7
Bathroom
- Features: Ceiling Height 7 to 9 ft
- Level: Second
- Area: 42 Square Feet
- Dimensions: 6
Other
- Features: Ceiling Height 7 to 9 ft
- Level: Second
- Area: 143 Square Feet
- Dimensions: 11
Other
- Features: Ceiling Height 7 to 9 ft
- Level: Second
- Area: 247 Square Feet
- Dimensions: 19
Family room
- Features: Ceiling Height 7 to 9 ft
- Level: First
- Area: 231 Square Feet
- Dimensions: 11
Other
- Features: Ceiling Height 7 to 9 ft
- Level: First
- Area: 56 Square Feet
- Dimensions: 7
Kitchen
- Features: Ceiling Height 7 to 9 ft
- Level: First
- Area: 216 Square Feet
- Dimensions: 12
Living room
- Features: Ceiling Height 7 to 9 ft
- Level: First
- Area: 403 Square Feet
- Dimensions: 31
Office
- Features: Ceiling Height 7 to 9 ft
- Level: First
- Area: 165 Square Feet
- Dimensions: 15
Recreation room
- Features: Ceiling Height 7 to 9 ft
- Level: Lower
- Area: 192 Square Feet
- Dimensions: 16
Sun room
- Features: Ceiling Height 7 to 9 ft
- Level: First
- Area: 150 Square Feet
- Dimensions: 15
Heating
- Oil, Steam
Cooling
- None
Appliances
- Included: Dishwasher, Dryer, Exhaust Fan, Oven/Range, Refrigerator, Washer
Features
- Stairs, Plumbing (PVC), Insulation (Unknown)
- Flooring: Ceramic Tile, Hardwood, Carpet
- Basement: Partial,Interior and Exterior,Partially Finished,Laundry,Playroom,Storage Space,Utility
- Number of fireplaces: 1
- Fireplace features: Brick
Interior area
- Total structure area: 2,425
- Total interior livable area: 2,954 sqft
- Finished area above ground: 2,425
- Finished area below ground: 529
Property
Parking
- Total spaces: 3
- Parking features: Garage Door Opener, Integral
- Attached garage spaces: 1
Features
- Patio & porch: Porch
Lot
- Size: 6,699 sqft
- Features: Sidewalks
Details
- Parcel number: PROVM86L362
- Zoning: R-1
- Special conditions: Conventional/Market Value
Construction
Type & style
- Home type: SingleFamily
- Architectural style: Colonial
- Property subtype: Single Family Residence
Materials
- Aluminum Siding
- Foundation: Mixed
Condition
- New construction: No
- Year built: 1925
Utilities & green energy
- Electric: 100 Amp Service, Circuit Breakers
- Sewer: Public Sewer
- Water: Municipal
- Utilities for property: Sewer Connected, Water Connected
Community & neighborhood
Security
- Security features: Security System Owned
Community
- Community features: Near Public Transport, Highway Access, Hospital, Interstate, Recreational Facilities, Restaurants, Schools, Near Shopping
Location
- Region: Providence
- Subdivision: Freeman Plat
Price history
| Date | Event | Price |
|---|---|---|
| 10/14/2025 | Sold | $735,000-5.2%$249/sqft |
Source: | ||
| 9/24/2025 | Pending sale | $775,000$262/sqft |
Source: | ||
| 9/8/2025 | Listed for sale | $775,000$262/sqft |
Source: | ||
Public tax history
| Year | Property taxes | Tax assessment |
|---|---|---|
| 2024 | $11,913 +3.1% | $649,200 |
| 2023 | $11,556 | $649,200 |
| 2022 | $11,556 -9.9% | $649,200 +24.3% |
Find assessor info on the county website
Neighborhood: Blackstone
Nearby schools
GreatSchools rating
- 7/10Martin Luther King Elementary SchoolGrades: PK-5Distance: 0.5 mi
- 4/10Nathan Bishop Middle SchoolGrades: 6-8Distance: 0.1 mi
- 1/10Hope High SchoolGrades: 9-12Distance: 0.6 mi

Get pre-qualified for a loan
At Zillow Home Loans, we can pre-qualify you in as little as 5 minutes with no impact to your credit score.An equal housing lender. NMLS #10287.
Sell for more on Zillow
Get a free Zillow Showcase℠ listing and you could sell for .
$737,500
2% more+ $14,750
With Zillow Showcase(estimated)
$752,250

