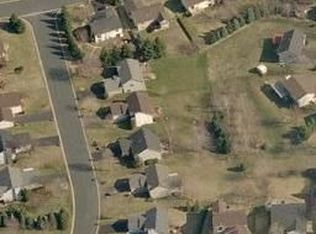Closed
$426,000
3560 Baltic Ave, Eagan, MN 55122
4beds
2,054sqft
Single Family Residence
Built in 1986
0.25 Acres Lot
$422,100 Zestimate®
$207/sqft
$2,465 Estimated rent
Home value
$422,100
$393,000 - $452,000
$2,465/mo
Zestimate® history
Loading...
Owner options
Explore your selling options
What's special
Welcome Home! Now's your chance to be part of a wonderful pocket of Eagan. Newer flooring in living room and stairs, updated plumbing, newer tankless water heater & fresh paint - just move right in and start living. Located in the sought after school district 197 and convenient to shopping, restaurants and parks as well. Loving cared for and so much to offer with 4 bedrooms & 2 baths. Curl up for a night in warmed by the sleek gas fireplace in the lower level family room or entertain in the upper level living room, you have options! Don't miss the generously sized backyard for year round, four season play. Turnkey and ready for you!
Zillow last checked: 8 hours ago
Listing updated: October 09, 2025 at 09:35am
Listed by:
Colleen Gonzalez 651-795-8981,
Keller Williams Realty Integrity Lakes
Bought with:
Desrochers Realty Group
eXp Realty
Connor Flood
Source: NorthstarMLS as distributed by MLS GRID,MLS#: 6763283
Facts & features
Interior
Bedrooms & bathrooms
- Bedrooms: 4
- Bathrooms: 2
- Full bathrooms: 1
- 3/4 bathrooms: 1
Bedroom 1
- Level: Upper
- Area: 168 Square Feet
- Dimensions: 14x12
Bedroom 2
- Level: Main
- Area: 120 Square Feet
- Dimensions: 12x10
Bedroom 3
- Level: Lower
- Area: 143 Square Feet
- Dimensions: 13x11
Bedroom 4
- Level: Lower
- Area: 132 Square Feet
- Dimensions: 12x11
Dining room
- Level: Main
- Area: 90 Square Feet
- Dimensions: 10x9
Family room
- Level: Lower
- Area: 312 Square Feet
- Dimensions: 24x13
Foyer
- Level: Lower
- Area: 56 Square Feet
- Dimensions: 8x7
Kitchen
- Level: Main
- Area: 120 Square Feet
- Dimensions: 12x10
Laundry
- Level: Lower
- Area: 156 Square Feet
- Dimensions: 13x12
Living room
- Level: Main
- Area: 345 Square Feet
- Dimensions: 23x15
Walk in closet
- Level: Main
- Area: 36 Square Feet
- Dimensions: 6x6
Heating
- Forced Air
Cooling
- Central Air
Appliances
- Included: Chandelier, Dishwasher, Dryer, Exhaust Fan, Gas Water Heater, Range, Refrigerator, Stainless Steel Appliance(s), Tankless Water Heater, Water Softener Owned
Features
- Basement: Block,Daylight,Finished,Full,Sump Basket,Sump Pump,Walk-Out Access
- Number of fireplaces: 1
- Fireplace features: Family Room, Gas
Interior area
- Total structure area: 2,054
- Total interior livable area: 2,054 sqft
- Finished area above ground: 1,029
- Finished area below ground: 1,025
Property
Parking
- Total spaces: 2
- Parking features: Attached, Asphalt
- Attached garage spaces: 2
Accessibility
- Accessibility features: None
Features
- Levels: Multi/Split
- Patio & porch: Deck, Patio
- Pool features: None
- Fencing: None
Lot
- Size: 0.25 Acres
- Dimensions: 65 x 165
- Features: Many Trees
Details
- Foundation area: 1020
- Parcel number: 103190004280
- Zoning description: Residential-Single Family
Construction
Type & style
- Home type: SingleFamily
- Property subtype: Single Family Residence
Materials
- Metal Siding, Vinyl Siding
- Roof: Age Over 8 Years,Asphalt
Condition
- Age of Property: 39
- New construction: No
- Year built: 1986
Utilities & green energy
- Gas: Natural Gas
- Sewer: City Sewer/Connected
- Water: City Water/Connected
Community & neighborhood
Location
- Region: Eagan
- Subdivision: Hampton Heights
HOA & financial
HOA
- Has HOA: No
Other
Other facts
- Road surface type: Paved
Price history
| Date | Event | Price |
|---|---|---|
| 10/8/2025 | Sold | $426,000+0.2%$207/sqft |
Source: | ||
| 8/18/2025 | Pending sale | $425,000$207/sqft |
Source: | ||
| 8/10/2025 | Listing removed | $425,000$207/sqft |
Source: | ||
| 7/29/2025 | Listed for sale | $425,000$207/sqft |
Source: | ||
| 7/25/2025 | Listing removed | $425,000$207/sqft |
Source: | ||
Public tax history
| Year | Property taxes | Tax assessment |
|---|---|---|
| 2023 | $3,384 +12.1% | $381,300 +5.6% |
| 2022 | $3,018 +0.9% | $361,200 +12.9% |
| 2021 | $2,992 +5.4% | $320,000 +12% |
Find assessor info on the county website
Neighborhood: 55122
Nearby schools
GreatSchools rating
- 6/10Pilot Knob STEM Magnet SchoolGrades: K-4Distance: 1.4 mi
- 6/10Friendly Hills Middle SchoolGrades: 5-8Distance: 4 mi
- 6/10Two Rivers High SchoolGrades: 9-12Distance: 5.5 mi
Get a cash offer in 3 minutes
Find out how much your home could sell for in as little as 3 minutes with a no-obligation cash offer.
Estimated market value
$422,100
Get a cash offer in 3 minutes
Find out how much your home could sell for in as little as 3 minutes with a no-obligation cash offer.
Estimated market value
$422,100
