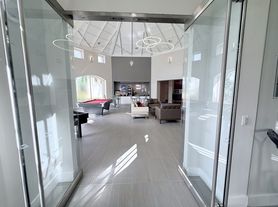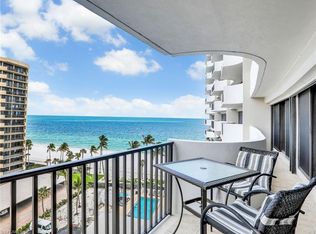Discover peaceful luxury at this exceptional Capri III attached Villa, perfectly situated in one of the most coveted locations within the Village Walk community. This home offers over 1600 square feet of meticulously designed living space, featuring two spacious bedrooms, two full bathrooms, and a private, screen-enclosed pool, all complemented by a two-car attached garage. Positioned for quiet and peaceful enjoyment, it boasts a desirable southern exposure with stunning views of the walking bridge over the lake. Residents enjoy an unparalleled lifestyle with an impressive array of community amenities, including walking and biking paths, two community pools, Pickle, Tennis and a Town Center. Its prime Naples location provides easy access to world-class shopping, beautiful beaches, fine dining, and top-notch medical facilities, offering the perfect blend of tranquil living and convenient access to everything you need.
House for rent
$5,500/mo
3560 El Verdado Ct, Naples, FL 34109
2beds
1,686sqft
Price may not include required fees and charges.
Singlefamily
Available now
No pets
In unit laundry
2 Attached garage spaces parking
Central, electric
What's special
Screen-enclosed poolTwo-car attached garageTwo spacious bedroomsSouthern exposure
- 66 days |
- -- |
- -- |
Travel times
Looking to buy when your lease ends?
Consider a first-time homebuyer savings account designed to grow your down payment with up to a 6% match & a competitive APY.
Facts & features
Interior
Bedrooms & bathrooms
- Bedrooms: 2
- Bathrooms: 2
- Full bathrooms: 2
Heating
- Central, Electric
Appliances
- Included: Dishwasher, Disposal, Dryer, Microwave, Range, Stove, Washer
- Laundry: In Unit, Laundry Tub, Laundry in Residence, Shared
Features
- Built-In Cabinets, Laundry Tub, Smoke Detectors, Vaulted Ceiling(s)
- Flooring: Carpet, Tile
Interior area
- Total interior livable area: 1,686 sqft
Property
Parking
- Total spaces: 2
- Parking features: Attached, Covered
- Has attached garage: Yes
- Details: Contact manager
Features
- Stories: 1
- Exterior features: Attached, Beauty Salon, Bocce Court, Built-In Cabinets, Clubhouse, Community, Concrete, DSL/Cable Available, Driveway Paved, Fitness Center, Gated, Gated Community, Guest Room, Heating system: Central Electric, In Ground, Lake, Laundry Tub, Laundry in Residence, Pets - No, Pickleball, Pool, Restaurant, Screened Lanai/Porch, Sidewalk, Sidewalks, Smoke Detector(s), Smoke Detectors, Tennis Court(s), Underground Utility, Vaulted Ceiling(s), View Type: Lake
- Has private pool: Yes
- Has water view: Yes
- Water view: Waterfront
Details
- Parcel number: 80400007403
Construction
Type & style
- Home type: SingleFamily
- Property subtype: SingleFamily
Condition
- Year built: 1996
Community & HOA
Community
- Features: Clubhouse, Fitness Center, Tennis Court(s)
- Security: Gated Community
HOA
- Amenities included: Fitness Center, Pool, Tennis Court(s)
Location
- Region: Naples
Financial & listing details
- Lease term: Contact For Details
Price history
| Date | Event | Price |
|---|---|---|
| 9/17/2025 | Listed for rent | $5,500$3/sqft |
Source: NABOR FL #225071173 | ||
| 1/11/2019 | Sold | $312,000-4%$185/sqft |
Source: | ||
| 1/3/2019 | Pending sale | $325,000$193/sqft |
Source: Amerivest Realty #218050592 | ||
| 1/3/2019 | Listed for sale | $325,000$193/sqft |
Source: Amerivest Realty #218050592 | ||
| 12/11/2018 | Pending sale | $325,000$193/sqft |
Source: Amerivest Realty #218050592 | ||

