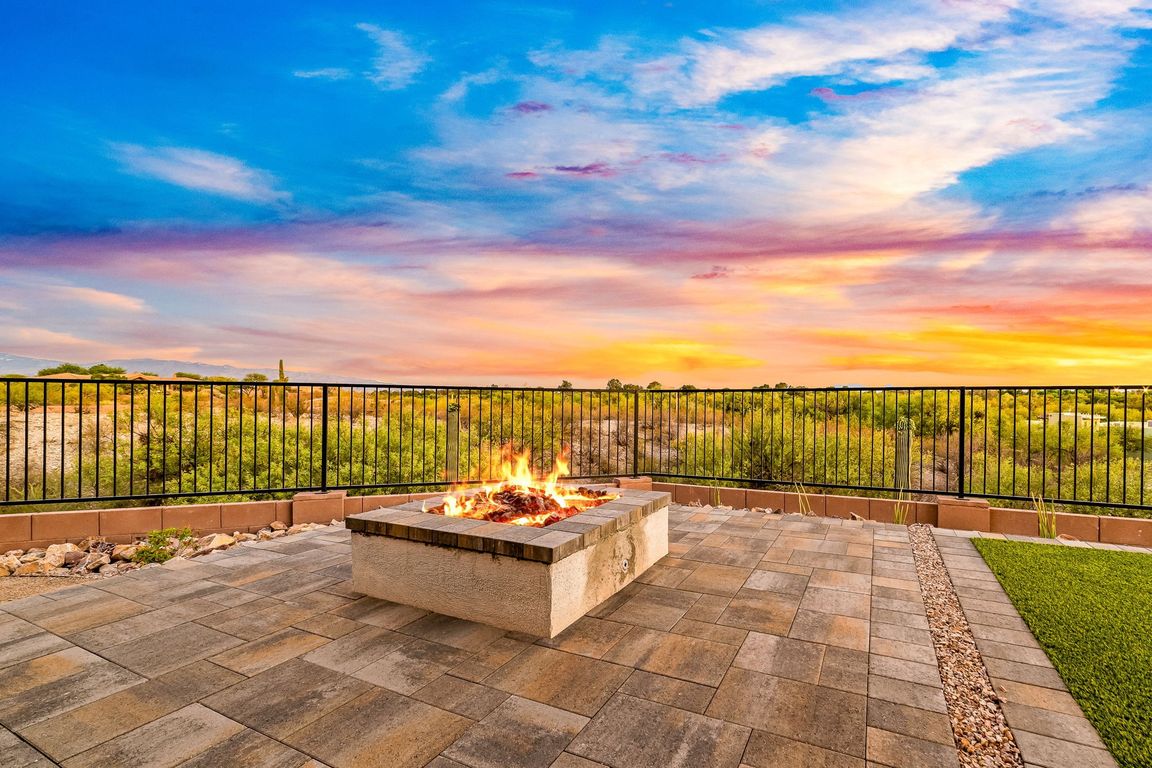
For sale
$1,425,000
3beds
3,017sqft
3560 N San Sebastian Dr LOT # 12, Tucson, AZ 85750
3beds
3,017sqft
Single family residence
Built in 2025
0.87 Acres
3 Garage spaces
$472 price/sqft
What's special
Covered patioSleek modern gas fireplaceDining areaMulti-panel sliding glass doorDramatic open layoutExpansive great room
Experience refined desert living in this rare, newly built residence by Fairfield Homes, featuring the coveted Acacia floor plan. Tucked within the prestigious Catalina Foothills, this home offers a seamless blend of architectural elegance, modern comfort, and natural beauty.Upon entering, you're welcomed by soaring 12-foot ceilings and a dramatic open layout ...
- 99 days
- on Zillow |
- 718 |
- 19 |
Source: MLS of Southern Arizona,MLS#: 22514401
Travel times
Kitchen
Living Room
Primary Bedroom
Zillow last checked: 7 hours ago
Listing updated: August 30, 2025 at 05:47am
Listed by:
Denise Nicole Newton 520-977-5577,
Realty Executives Arizona Territory
Source: MLS of Southern Arizona,MLS#: 22514401
Facts & features
Interior
Bedrooms & bathrooms
- Bedrooms: 3
- Bathrooms: 4
- Full bathrooms: 3
- 1/2 bathrooms: 1
Rooms
- Room types: Bonus Room
Primary bathroom
- Features: Double Vanity, Exhaust Fan, Shower Only
Dining room
- Features: Dining Area
Kitchen
- Description: Pantry: Walk-In,Countertops: Quartz
Heating
- Baseboard, Natural Gas
Cooling
- Ceiling Fans Pre-Wired
Appliances
- Included: Dishwasher, Electric Oven, Exhaust Fan, Gas Cooktop, Microwave, Refrigerator, Wine Cooler, Water Heater: Tankless Water Heater
- Laundry: Laundry Room, Sink
Features
- Entrance Foyer, High Ceilings, Split Bedroom Plan, Storage, Walk-In Closet(s), Pre-Wired Tele Lines, Smart Panel, Family Room, Great Room, Bonus Room
- Flooring: Porcelain
- Windows: Window Covering: None
- Has basement: No
- Number of fireplaces: 1
- Fireplace features: Gas, Great Room
Interior area
- Total structure area: 3,017
- Total interior livable area: 3,017 sqft
Property
Parking
- Total spaces: 3
- Parking features: No RV Parking, Garage Door Opener, Concrete
- Garage spaces: 3
- Has uncovered spaces: Yes
- Details: RV Parking: None
Accessibility
- Accessibility features: Door Levers
Features
- Levels: One
- Stories: 1
- Patio & porch: Covered, Patio
- Spa features: None
- Fencing: Block,View Fence
- Has view: Yes
- View description: City, Desert, Mountain(s)
Lot
- Size: 0.87 Acres
- Features: Cul-De-Sac, North/South Exposure, Landscape - Front: Decorative Gravel, Low Care, Natural Desert, Shrubs, Sprinkler/Drip, Trees, Landscape - Rear: Decorative Gravel, Low Care, Shrubs, Sprinkler/Drip, Trees
Details
- Parcel number: 109222040
- Zoning: CR1
- Special conditions: Public Report
Construction
Type & style
- Home type: SingleFamily
- Architectural style: Contemporary,Modern
- Property subtype: Single Family Residence
Materials
- Frame - Stucco
- Roof: Polyglass
Condition
- Existing
- New construction: No
- Year built: 2025
Details
- Builder name: Fh Stone Canyon Sale
- Warranty included: Yes
Utilities & green energy
- Electric: Tep
- Gas: Natural
- Water: Public
- Utilities for property: Cable Connected, Sewer Connected
Community & HOA
Community
- Features: Jogging/Bike Path
- Security: Carbon Monoxide Detector(s), Prewired, Smoke Detector(s), Fire Sprinkler System
- Subdivision: Cottonwood Vista (1-12)
HOA
- Has HOA: No
Location
- Region: Tucson
Financial & listing details
- Price per square foot: $472/sqft
- Annual tax amount: $1,578
- Date on market: 5/23/2025
- Listing terms: Conventional
- Ownership: Fee (Simple)
- Ownership type: Investor
- Road surface type: Paved