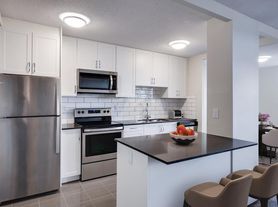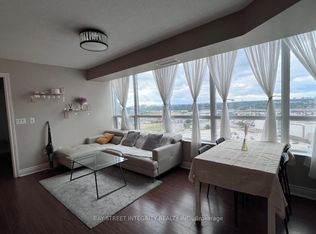MODERN 2-BEDROOM CONDO WITH UPGRADED AMENITIES
This newly renovated condo offers a modern and comfortable living space with a range of upgraded amenities. The unit features a newly renovated kitchen with stainless steel GE appliances, quartz countertops, and an upgraded backsplash.
KEY PROPERTY DETAILS:
- Type: Condo
- Bedrooms: 2
- Bathrooms: 2
- Size: 900 SQF
- Parking: 1 spot available
- Locker: 1 locker included
- Availability: **December 1, 2025**
be/HtMYWQqa9Pk)
UNIT AMENITIES:
- Condition: Newly renovated with modern finishes and fixtures.
- Kitchen: Upgraded with stainless steel GE appliances, quartz countertops, and an upgraded backsplash.
- Dishwasher: Included for added convenience.
- Microwave: For easy meal preparation.
- Ceiling Height: 8.5 feet, providing a spacious and airy feel throughout the condo.
- Flooring: Durable and elegant hardwood flooring throughout the unit.
- Laundry: Ensuite laundry facilities for added convenience.
- Personal Thermostat: Individual thermostat for personalized climate control.
- Bathrooms: Upgraded with modern fixtures, with an en-suite bathroom in the primary bedroom.
- Closets: His and hers closets in the primary bedroom and regular closets in other rooms, providing ample storage space.
- View: Stunning city and conservation views from large windows.
- Balcony: Corner private balcony perfect for relaxing and enjoying the view.
- Furnishing: The unit is unfurnished, allowing you to personalize the space to your taste.
- Layout: Open concept design that maximizes space and flow between rooms.
- Natural Light: Large windows allow for plenty of natural light, creating a bright and welcoming atmosphere.
BUILDING AMENITIES:
- BBQ Area/Terrace: Outdoor BBQ area and terrace for entertaining.
- Rooftop Deck: Rooftop deck with panoramic views.
- Party Room: Spacious party room for hosting events.
- Visitor Parking: Ample visitor parking available.
- Bike Storage: Secure bike storage area.
- Parking Garage: Convenient parking garage for residents.
- Security System: Advanced security system for added safety.
- Gym: Fully equipped gym for residents.
- Meeting Room: Available for residents to use.
Apartment for rent
C$2,650/mo
3560 Saint Clair Ave E #409, Toronto, ON M1K 0A9
2beds
900sqft
Price may not include required fees and charges.
Apartment
Available now
Cats, small dogs OK
Air conditioner, central air
In unit laundry
1 Parking space parking
What's special
Newly renovated kitchenStainless steel ge appliancesQuartz countertopsUpgraded backsplashHardwood flooringEnsuite laundry facilitiesModern fixtures
- 47 days |
- -- |
- -- |
Travel times
Looking to buy when your lease ends?
Consider a first-time homebuyer savings account designed to grow your down payment with up to a 6% match & a competitive APY.
Facts & features
Interior
Bedrooms & bathrooms
- Bedrooms: 2
- Bathrooms: 2
- Full bathrooms: 2
Cooling
- Air Conditioner, Central Air
Appliances
- Included: Dishwasher, Dryer, Microwave, Range Oven, Refrigerator, Washer
- Laundry: In Unit
Features
- Flooring: Hardwood
- Windows: Window Coverings
Interior area
- Total interior livable area: 900 sqft
Video & virtual tour
Property
Parking
- Total spaces: 1
- Details: Contact manager
Features
- Stories: 1
- Exterior features: Bicycle storage, Night Patrol, View Type: City
- Has view: Yes
- View description: City View
Construction
Type & style
- Home type: Apartment
- Property subtype: Apartment
Building
Management
- Pets allowed: Yes
Community & HOA
Location
- Region: Toronto
Financial & listing details
- Lease term: Contact For Details
Price history
| Date | Event | Price |
|---|---|---|
| 8/29/2025 | Listed for rent | C$2,650-3.5%C$3/sqft |
Source: Zillow Rentals | ||
| 5/8/2025 | Listing removed | C$2,745C$3/sqft |
Source: Zillow Rentals | ||
| 11/16/2024 | Price change | C$2,745-5.2%C$3/sqft |
Source: Zillow Rentals | ||
| 11/2/2024 | Listed for rent | C$2,895+11.3%C$3/sqft |
Source: Zillow Rentals | ||
| 7/12/2022 | Listing removed | -- |
Source: Zillow Rental Network_1 | ||

