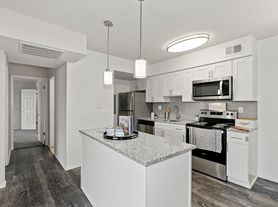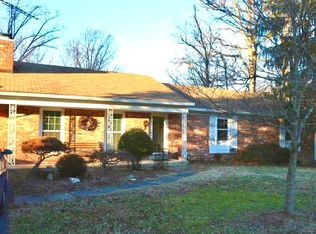This townhouse shows like a model home! Sun-filled three-level, four-bedroom, 3.4-bathroom unit with renovated kitchen and bathrooms. EVERYTHING is done! This home provides light-filled rooms, wonderful built-in storage, incredible updates, comfortable living areas, and a great outdoor space perfectly suited for entertaining. The main level offers a welcoming entry with custom-built-in shoe storage, a gracious living room with a window bench with built-in drawers, crown and chair rail molding, an elegant open dining room with a pass-through to the kitchen, and a beautifully renovated kitchen and breakfast room. The remodeled kitchen features quartz countertops, stainless steel appliances, handsome cabinetry, a ceramic tile backsplash, recessed lighting, and a large breakfast room with new glass-front cabinetry and access to the deck. The main level is complete with an updated powder room. Upstairs there are three spacious bedrooms including the primary bedroom suite with a private bathroom featuring a jetted soaking tub. The two renovated full bathrooms upstairs feature stylish vessel sinks. The bright finished walk-out lower level boasts a generous family room, a fourth bedroom with great natural light, another renovated bathroom, a laundry closet, and storage. The picturesque, fenced backyard includes a patio and a deck off the kitchen! The backyard opens to Williamsburg Village's large community field! New HVAC 2019, new hot water 2020, and new roof 2019. MOVE IN READY! Williamsburg Village boasts a community pool, tennis courts, common grounds, and a tot lot. The perfect location is conveniently located near Downtown Olney. Close to Safeway, Cava, Chick-Fil-A, Brew and Belly, and Dunkin Donuts. Nearby parks include Southeast Olney Park, Olney Square Park, and Greenwood Park. Easy access to the Georgia Avenue and Inter-County Connector, providing extended access to the I-95 and I-270 corridors.
small dogs and small Cats are allowed as long as they keep the property clean and Tidy.
Townhouse for rent
Accepts Zillow applications
$3,200/mo
3560 Softwood Ter, Olney, MD 20832
4beds
1,730sqft
Price may not include required fees and charges.
Townhouse
Available now
Cats, small dogs OK
Central air
In unit laundry
-- Parking
-- Heating
What's special
Built-in storageRenovated kitchenFinished walk-out lower levelElegant open dining roomCustom-built-in shoe storageGreat outdoor spaceWelcoming entry
- 20 days |
- -- |
- -- |
Travel times
Facts & features
Interior
Bedrooms & bathrooms
- Bedrooms: 4
- Bathrooms: 4
- Full bathrooms: 4
Cooling
- Central Air
Appliances
- Included: Dishwasher, Dryer, Washer
- Laundry: In Unit
Features
- Flooring: Hardwood
Interior area
- Total interior livable area: 1,730 sqft
Property
Parking
- Details: Contact manager
Details
- Parcel number: 0802618228
Construction
Type & style
- Home type: Townhouse
- Property subtype: Townhouse
Building
Management
- Pets allowed: Yes
Community & HOA
Community
- Features: Pool
HOA
- Amenities included: Pool
Location
- Region: Olney
Financial & listing details
- Lease term: 1 Year
Price history
| Date | Event | Price |
|---|---|---|
| 10/7/2025 | Listed for rent | $3,200+8.5%$2/sqft |
Source: Zillow Rentals | ||
| 9/18/2022 | Listing removed | -- |
Source: Zillow Rental Manager | ||
| 9/11/2022 | Listed for rent | $2,950$2/sqft |
Source: Zillow Rental Manager | ||
| 5/24/2022 | Sold | $450,000+0.2%$260/sqft |
Source: Public Record | ||
| 4/25/2022 | Pending sale | $449,000$260/sqft |
Source: | ||

