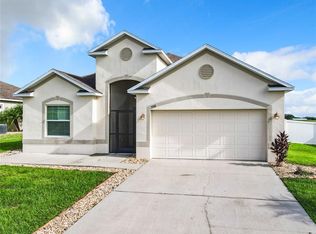Sold for $304,500
$304,500
3560 Spring Creek Rd, Dundee, FL 33838
3beds
1,944sqft
Single Family Residence
Built in 2015
0.39 Acres Lot
$303,400 Zestimate®
$157/sqft
$1,987 Estimated rent
Home value
$303,400
$282,000 - $328,000
$1,987/mo
Zestimate® history
Loading...
Owner options
Explore your selling options
What's special
Welcome to 3560 Spring Creek Rd, a beautifully maintained 3-bedroom, 2-bath home nestled on a spacious corner lot in a quiet HOA community. Enjoy serene views overlooking a retention pond and the elevated landscape of Dundee. This home offers a thoughtful layout with formal living and dining spaces connected to the kitchen, a cozy front room, and a bonus living area between the two spare bedrooms—perfect for a playroom, office, or den. The kitchen is a chef’s delight with granite countertops, a massive island, a built-in coffee/bar area, and plenty of room to gather. Tile flooring flows through all main living areas, and blinds are included throughout. Step outside to a fully enclosed screened porch that opens to a generous backyard—ideal for relaxing or entertaining. Energy efficiency is a plus with Florida Electric Solar brand solar panels that reduce the electric bill to a minimum monthly charge of approximately $35; the seller is will pay this off at closing. Don’t miss your opportunity to own this peaceful and functional home in a beautiful setting! ***Click the virtual tour link for a Matterport 360-degree immersive tour, and call your REALTOR today to schedule a private showing.
Zillow last checked: 8 hours ago
Listing updated: December 11, 2025 at 01:16pm
Listing Provided by:
Glenn Offutt 863-456-1374,
LAKELAND HOMETOWN PROPERTIES 863-456-1374
Bought with:
Glenn Offutt, 3095305
LAKELAND HOMETOWN PROPERTIES
Source: Stellar MLS,MLS#: L4952662 Originating MLS: Lakeland
Originating MLS: Lakeland

Facts & features
Interior
Bedrooms & bathrooms
- Bedrooms: 3
- Bathrooms: 2
- Full bathrooms: 2
Primary bedroom
- Description: Room5
- Features: Walk-In Closet(s)
- Level: First
- Area: 192 Square Feet
- Dimensions: 16x12
Bedroom 2
- Description: Room1
- Features: Built-in Closet
- Level: First
- Area: 110 Square Feet
- Dimensions: 11x10
Bedroom 3
- Description: Room2
- Features: Built-in Closet
- Level: First
- Area: 110 Square Feet
- Dimensions: 11x10
Bonus room
- Description: Room7
- Features: No Closet
- Level: First
- Area: 90 Square Feet
- Dimensions: 9x10
Dinette
- Description: Room6
- Level: First
- Area: 160 Square Feet
- Dimensions: 16x10
Great room
- Description: Room3
- Level: First
- Area: 256 Square Feet
- Dimensions: 16x16
Kitchen
- Description: Room4
- Level: First
- Area: 160 Square Feet
- Dimensions: 16x10
Heating
- Central
Cooling
- Central Air
Appliances
- Included: Dishwasher, Disposal, Electric Water Heater, Microwave, Range, Refrigerator
- Laundry: Electric Dryer Hookup, Inside, Laundry Room
Features
- Ceiling Fan(s), Living Room/Dining Room Combo, Open Floorplan, Solid Wood Cabinets, Split Bedroom, Stone Counters, Thermostat
- Flooring: Ceramic Tile, Luxury Vinyl
- Doors: Sliding Doors
- Windows: Blinds, Window Treatments
- Has fireplace: No
Interior area
- Total structure area: 2,560
- Total interior livable area: 1,944 sqft
Property
Parking
- Total spaces: 2
- Parking features: Driveway, Garage Door Opener
- Attached garage spaces: 2
- Has uncovered spaces: Yes
- Details: Garage Dimensions: 20x20
Features
- Levels: One
- Stories: 1
- Patio & porch: Enclosed, Rear Porch, Screened
- Exterior features: Irrigation System, Sidewalk
Lot
- Size: 0.39 Acres
- Features: City Lot, Irregular Lot, Landscaped, Level, Oversized Lot, Sidewalk
Details
- Parcel number: 272826835302000210
- Zoning: SFR
- Special conditions: None
Construction
Type & style
- Home type: SingleFamily
- Property subtype: Single Family Residence
Materials
- Block, Stucco
- Foundation: Slab
- Roof: Shingle
Condition
- New construction: No
- Year built: 2015
Utilities & green energy
- Electric: Photovoltaics Seller Owned
- Sewer: Public Sewer
- Water: Public
- Utilities for property: Cable Connected, Electricity Connected, Public, Sewer Connected, Solar, Street Lights, Underground Utilities, Water Connected
Green energy
- Energy generation: Solar
Community & neighborhood
Security
- Security features: Security System Owned, Smoke Detector(s)
Community
- Community features: Deed Restrictions, Sidewalks
Location
- Region: Dundee
- Subdivision: MABEL LOOP RIDGE SUB
HOA & financial
HOA
- Has HOA: Yes
- HOA fee: $35 monthly
- Association name: Lindsey Chambliss
- Association phone: 863-439-6550
Other fees
- Pet fee: $0 monthly
Other financial information
- Total actual rent: 0
Other
Other facts
- Listing terms: Cash,Conventional,FHA,USDA Loan,VA Loan
- Ownership: Fee Simple
- Road surface type: Paved
Price history
| Date | Event | Price |
|---|---|---|
| 12/11/2025 | Sold | $304,500-7.7%$157/sqft |
Source: | ||
| 11/24/2025 | Pending sale | $330,000$170/sqft |
Source: | ||
| 5/2/2025 | Listed for sale | $330,000-1.5%$170/sqft |
Source: | ||
| 9/2/2022 | Sold | $335,000-4.3%$172/sqft |
Source: Public Record Report a problem | ||
| 7/29/2022 | Pending sale | $349,999$180/sqft |
Source: | ||
Public tax history
| Year | Property taxes | Tax assessment |
|---|---|---|
| 2024 | $4,733 +2.3% | $279,791 +2.7% |
| 2023 | $4,627 +58.6% | $272,406 +45.9% |
| 2022 | $2,918 +1.1% | $186,681 +3% |
Find assessor info on the county website
Neighborhood: 33838
Nearby schools
GreatSchools rating
- 1/10Sandhill Elementary SchoolGrades: PK-5Distance: 2.4 mi
- 3/10Lake Marion Creek Elementary SchoolGrades: 6-8Distance: 5.7 mi
- 3/10Haines City Senior High SchoolGrades: PK,9-12Distance: 6 mi
Schools provided by the listing agent
- Elementary: Sandhill Elem
- Middle: Lake Marion Creek Middle
- High: Haines City Senior High
Source: Stellar MLS. This data may not be complete. We recommend contacting the local school district to confirm school assignments for this home.
Get a cash offer in 3 minutes
Find out how much your home could sell for in as little as 3 minutes with a no-obligation cash offer.
Estimated market value$303,400
Get a cash offer in 3 minutes
Find out how much your home could sell for in as little as 3 minutes with a no-obligation cash offer.
Estimated market value
$303,400
