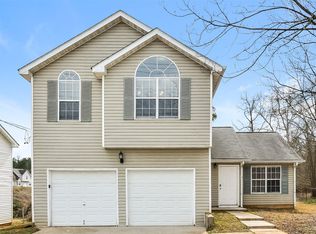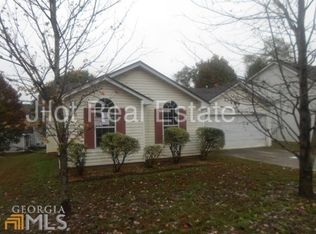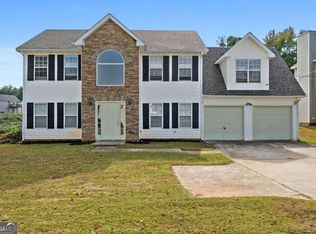Want to tour on your own? Click the "Show Yourself In" button on this home's RentProgress. Attractive shrubbery and a covered entryway welcome you to this two-story Decatur, GA rental home with three bedrooms and two and a half bathrooms. There's an attached two-car garage in front and a large yard with a patio in back. A cozy fireplace, neutral-colored walls, and big sunny windows make the living room a great place to gather with friends and family. The charming dining room features a contemporary chandelier and traditional wainscoting. You'll appreciate the modern kitchen with gray cabinets and a subway tile backsplash. The master bedroom provides plush carpeting, a large window, and a striking recessed ceiling with a fan. The en suite bath has a garden tub and walk-in shower. Call today for a tour. Note: The listed amenities may not be accurate. Please consult with a Progress Residential leasing agent to confirm the property will meet your individual needs.
This property is off market, which means it's not currently listed for sale or rent on Zillow. This may be different from what's available on other websites or public sources.


