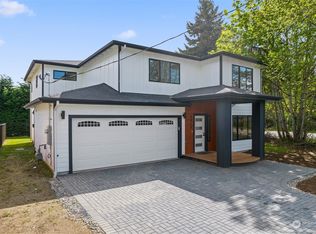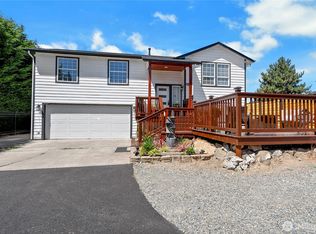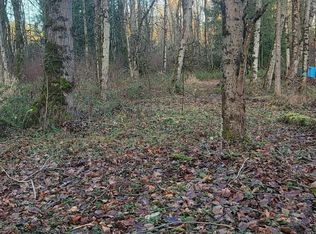Sold
Listed by:
Charlotte Williams,
Keller Williams Realty PS
Bought with: eXp Realty
$875,000
35604 Military Road S, Auburn, WA 98001
3beds
2,700sqft
Single Family Residence
Built in 2011
1.41 Acres Lot
$935,800 Zestimate®
$324/sqft
$3,801 Estimated rent
Home value
$935,800
$889,000 - $992,000
$3,801/mo
Zestimate® history
Loading...
Owner options
Explore your selling options
What's special
Welcome to this sprawling gorgeous custom built 3 bedroom, 2 1/2 bath rambler on 1.4 acres loaded with the finest details! Chefs kitchen with granite counters, top of the line appliances and custom pull out cabinets. Additional prep sink adds to the charm! Walk in pantry! Huge living area with beautiful wood burning fireplace to warm you on those chilly evenings. AC to keep you cool on the upcoming warmer days. Large primary bedroom with lovely spacious baths and heated tile floors. 2 spare bedrooms are good sized, one boasting walk in closet. Whole house generator to insure you are never without power. Built in vacuum! Conditioned all concrete crawl space. Huge shop to house your RV or just about anything else! Quality craftsmanship home!
Zillow last checked: 8 hours ago
Listing updated: July 22, 2023 at 07:56am
Offers reviewed: Jun 20
Listed by:
Charlotte Williams,
Keller Williams Realty PS
Bought with:
Sarah King, 130634
eXp Realty
Source: NWMLS,MLS#: 2128257
Facts & features
Interior
Bedrooms & bathrooms
- Bedrooms: 3
- Bathrooms: 3
- Full bathrooms: 1
- 3/4 bathrooms: 1
- 1/2 bathrooms: 1
- Main level bedrooms: 3
Primary bedroom
- Level: Main
Bedroom
- Level: Main
Bedroom
- Level: Main
Bathroom full
- Level: Main
Bathroom three quarter
- Level: Main
Other
- Level: Main
Den office
- Level: Main
Entry hall
- Level: Main
Great room
- Level: Main
Kitchen with eating space
- Level: Main
Utility room
- Level: Main
Heating
- Fireplace(s), Forced Air, Heat Pump, High Efficiency (Unspecified)
Cooling
- Central Air, HEPA Air Filtration
Appliances
- Included: Dishwasher_, Microwave_, Refrigerator_, SeeRemarks_, StoveRange_, Dishwasher, Microwave, Refrigerator, See Remarks, StoveRange, Water Heater: Gas, Water Heater Location: Crawl Soace
Features
- Bath Off Primary, Central Vacuum, Ceiling Fan(s), High Tech Cabling, Walk-In Pantry
- Flooring: Ceramic Tile, Laminate, Carpet
- Windows: Double Pane/Storm Window
- Basement: None
- Number of fireplaces: 1
- Fireplace features: Wood Burning, Main Level: 1, Fireplace
Interior area
- Total structure area: 2,700
- Total interior livable area: 2,700 sqft
Property
Parking
- Total spaces: 4
- Parking features: RV Parking, Driveway, Attached Garage, Detached Garage, Off Street
- Attached garage spaces: 4
Features
- Levels: One
- Stories: 1
- Entry location: Main
- Patio & porch: Ceramic Tile, Laminate, Wall to Wall Carpet, Bath Off Primary, Built-In Vacuum, Ceiling Fan(s), Double Pane/Storm Window, High Tech Cabling, Sprinkler System, Walk-In Closet(s), Walk-In Pantry, Wired for Generator, Fireplace, Water Heater
- Has view: Yes
- View description: Territorial
Lot
- Size: 1.41 Acres
- Dimensions: 61542
- Features: Dead End Street, Open Lot, Secluded, Fenced-Fully, Propane, RV Parking, Shop, Sprinkler System
- Topography: Level
- Residential vegetation: Garden Space, Wooded
Details
- Parcel number: 3751602655
- Zoning description: Jurisdiction: City
- Special conditions: Standard
- Other equipment: Leased Equipment: Propane Tank, Wired for Generator
Construction
Type & style
- Home type: SingleFamily
- Architectural style: Traditional
- Property subtype: Single Family Residence
Materials
- Cement Planked
- Foundation: Poured Concrete
- Roof: Composition
Condition
- Good
- Year built: 2011
- Major remodel year: 2011
Utilities & green energy
- Electric: Company: PSE
- Sewer: Septic Tank
- Water: Public, Company: Lakehaven
Community & neighborhood
Location
- Region: Auburn
- Subdivision: Jovita Heights
Other
Other facts
- Listing terms: Cash Out,Conventional,FHA,VA Loan
- Cumulative days on market: 678 days
Price history
| Date | Event | Price |
|---|---|---|
| 7/21/2023 | Sold | $875,000+2.9%$324/sqft |
Source: | ||
| 6/20/2023 | Pending sale | $850,000$315/sqft |
Source: | ||
| 6/16/2023 | Listed for sale | $850,000+21.6%$315/sqft |
Source: | ||
| 10/31/2019 | Sold | $699,000$259/sqft |
Source: | ||
| 9/26/2019 | Pending sale | $699,000$259/sqft |
Source: Van Dorm Realty, Inc. #1515298 Report a problem | ||
Public tax history
| Year | Property taxes | Tax assessment |
|---|---|---|
| 2024 | $8,324 -17.1% | $779,000 -9.2% |
| 2023 | $10,036 +3.8% | $858,000 -7.3% |
| 2022 | $9,664 +5.4% | $926,000 +22.8% |
Find assessor info on the county website
Neighborhood: Lakeland South
Nearby schools
GreatSchools rating
- 4/10Lakeland Elementary SchoolGrades: PK-5Distance: 1 mi
- 4/10Sequoyah Middle SchoolGrades: 6-8Distance: 0.8 mi
- 3/10Todd Beamer High SchoolGrades: 9-12Distance: 2.2 mi
Get a cash offer in 3 minutes
Find out how much your home could sell for in as little as 3 minutes with a no-obligation cash offer.
Estimated market value$935,800
Get a cash offer in 3 minutes
Find out how much your home could sell for in as little as 3 minutes with a no-obligation cash offer.
Estimated market value
$935,800


