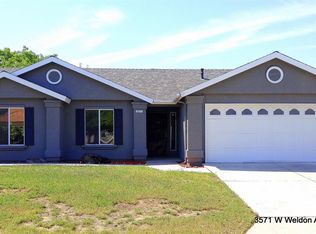Sold for $370,000 on 08/13/25
$370,000
3561 W Weldon Ave, Fresno, CA 93722
3beds
2baths
1,266sqft
Residential, Single Family Residence
Built in 1995
6,538.36 Square Feet Lot
$368,000 Zestimate®
$292/sqft
$2,026 Estimated rent
Home value
$368,000
$335,000 - $405,000
$2,026/mo
Zestimate® history
Loading...
Owner options
Explore your selling options
What's special
Welcome home to this beautiful open-concept retreat! This charming 3-bedroom, 2-bathroom home features vaulted ceilings and an airy, spacious feel. The kitchen boasts stainless steel appliances, granite countertops, a tile backsplash, and a view of the backyard. Ceiling fans and abundant natural light enhance the home's inviting atmosphere. Enjoy outdoor living with a covered patio, perfect for family gatherings. This home blends comfort, style, and functionality - ready to welcome you!
Zillow last checked: 8 hours ago
Listing updated: August 15, 2025 at 08:27am
Listed by:
Jesus C. Marin DRE #01702667 559-265-2570,
London Properties, Ltd.
Bought with:
Mireya Lazaro, DRE #01506254
3D Realty
Source: Fresno MLS,MLS#: 624747Originating MLS: Fresno MLS
Facts & features
Interior
Bedrooms & bathrooms
- Bedrooms: 3
- Bathrooms: 2
Primary bedroom
- Area: 0
- Dimensions: 0 x 0
Bedroom 1
- Area: 0
- Dimensions: 0 x 0
Bedroom 2
- Area: 0
- Dimensions: 0 x 0
Bedroom 3
- Area: 0
- Dimensions: 0 x 0
Bedroom 4
- Area: 0
- Dimensions: 0 x 0
Bathroom
- Features: Tub/Shower
Dining room
- Features: Living Room/Area
- Area: 0
- Dimensions: 0 x 0
Family room
- Area: 0
- Dimensions: 0 x 0
Kitchen
- Features: Eat-in Kitchen, Breakfast Bar
- Area: 0
- Dimensions: 0 x 0
Living room
- Area: 0
- Dimensions: 0 x 0
Basement
- Area: 0
Heating
- Has Heating (Unspecified Type)
Cooling
- Central Air
Appliances
- Included: F/S Range/Oven, Dishwasher, Microwave
- Laundry: In Garage
Features
- Flooring: Tile
- Basement: None
- Number of fireplaces: 1
- Fireplace features: Zero Clearance
Interior area
- Total structure area: 1,266
- Total interior livable area: 1,266 sqft
Property
Parking
- Total spaces: 2
- Parking features: Garage - Attached
- Attached garage spaces: 2
Features
- Levels: One
- Stories: 1
Lot
- Size: 6,538 sqft
- Dimensions: 60 x 109
- Features: Urban
Details
- Parcel number: 44252328
- Zoning: RS5
Construction
Type & style
- Home type: SingleFamily
- Property subtype: Residential, Single Family Residence
Materials
- Stucco
- Foundation: Concrete
- Roof: Composition
Condition
- Year built: 1995
Utilities & green energy
- Sewer: Public Sewer
- Water: Public
- Utilities for property: Public Utilities
Community & neighborhood
Location
- Region: Fresno
HOA & financial
Other financial information
- Total actual rent: 0
Other
Other facts
- Listing agreement: Exclusive Right To Sell
Price history
| Date | Event | Price |
|---|---|---|
| 8/13/2025 | Sold | $370,000+0.3%$292/sqft |
Source: Fresno MLS #624747 | ||
| 3/7/2025 | Pending sale | $369,000$291/sqft |
Source: Fresno MLS #624747 | ||
| 2/18/2025 | Price change | $369,000-1.6%$291/sqft |
Source: Fresno MLS #624747 | ||
| 2/1/2025 | Listed for sale | $375,000+2.7%$296/sqft |
Source: Fresno MLS #624747 | ||
| 5/24/2022 | Sold | $365,000+8.6%$288/sqft |
Source: Public Record | ||
Public tax history
| Year | Property taxes | Tax assessment |
|---|---|---|
| 2025 | -- | $387,340 +2% |
| 2024 | $4,891 +2.5% | $379,746 +2% |
| 2023 | $4,774 +65.8% | $372,300 +60.6% |
Find assessor info on the county website
Neighborhood: West
Nearby schools
GreatSchools rating
- 5/10Hanh Phan Tilley ElementaryGrades: K-6Distance: 0.3 mi
- 5/10El Capitan Middle SchoolGrades: 7-8Distance: 1 mi
- 7/10Central HighGrades: 9-12Distance: 6.3 mi
Schools provided by the listing agent
- Elementary: Addams
- Middle: Tenaya
- High: Edison
Source: Fresno MLS. This data may not be complete. We recommend contacting the local school district to confirm school assignments for this home.

Get pre-qualified for a loan
At Zillow Home Loans, we can pre-qualify you in as little as 5 minutes with no impact to your credit score.An equal housing lender. NMLS #10287.
Sell for more on Zillow
Get a free Zillow Showcase℠ listing and you could sell for .
$368,000
2% more+ $7,360
With Zillow Showcase(estimated)
$375,360