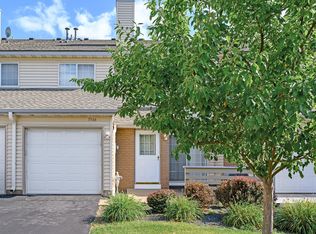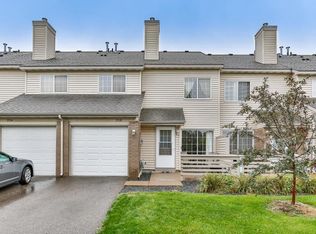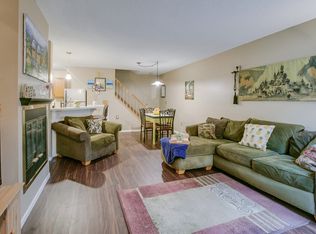Closed
$205,000
3562 131st Ln NW, Coon Rapids, MN 55448
2beds
1,080sqft
Townhouse Side x Side
Built in 1990
871.2 Square Feet Lot
$205,700 Zestimate®
$190/sqft
$1,586 Estimated rent
Home value
$205,700
$187,000 - $224,000
$1,586/mo
Zestimate® history
Loading...
Owner options
Explore your selling options
What's special
This beautifully updated 2BD townhome offers a perfect blend of comfort and convenience. Located close to a wide array of shopping, dining, and entertainment options. Easy access to highways.
Inside, you'll find brand-new updates including luxury vinyl flooring and carpeting throughout. The
entire home has been freshly painted, and new light fixtures add a touch of modern elegance. The kitchen has beautiful new granite countertops with an eat-in counter. New kitchen sink, faucet and
dishwasher. Enjoy the living room with fireplace and sliding glass doors accessing the outdoor patio for
grilling and relaxing. This townhome is move-in ready and waiting for you to call it home. Pets allowed. Quick Close Possible. Anoka School District. Don't miss out on this opportunity—schedule a tour today!
Zillow last checked: 8 hours ago
Listing updated: May 06, 2025 at 06:54am
Listed by:
Jessica M Jacobson 612-695-7060,
Keller Williams Premier Realty Lake Minnetonka
Bought with:
Sara B Caron
Coldwell Banker Realty
Source: NorthstarMLS as distributed by MLS GRID,MLS#: 6681016
Facts & features
Interior
Bedrooms & bathrooms
- Bedrooms: 2
- Bathrooms: 1
- Full bathrooms: 1
Bedroom 1
- Level: Upper
- Area: 204 Square Feet
- Dimensions: 17x12
Bedroom 2
- Level: Upper
- Area: 120 Square Feet
- Dimensions: 12x10
Informal dining room
- Level: Main
- Area: 80 Square Feet
- Dimensions: 10x8
Kitchen
- Level: Main
- Area: 120 Square Feet
- Dimensions: 12x10
Living room
- Level: Main
- Area: 168 Square Feet
- Dimensions: 14x12
Patio
- Level: Main
Heating
- Forced Air
Cooling
- Central Air
Appliances
- Included: Dishwasher, Dryer, Exhaust Fan, Gas Water Heater, Range, Refrigerator, Washer
Features
- Basement: None
- Number of fireplaces: 1
- Fireplace features: Gas
Interior area
- Total structure area: 1,080
- Total interior livable area: 1,080 sqft
- Finished area above ground: 1,080
- Finished area below ground: 0
Property
Parking
- Total spaces: 1
- Parking features: Attached
- Attached garage spaces: 1
Accessibility
- Accessibility features: None
Features
- Levels: One
- Stories: 1
- Patio & porch: Patio
Lot
- Size: 871.20 sqft
Details
- Foundation area: 730
- Parcel number: 053124120104
- Zoning description: Residential-Single Family
Construction
Type & style
- Home type: Townhouse
- Property subtype: Townhouse Side x Side
- Attached to another structure: Yes
Materials
- Vinyl Siding
Condition
- Age of Property: 35
- New construction: No
- Year built: 1990
Utilities & green energy
- Gas: Natural Gas
- Sewer: City Sewer/Connected
- Water: City Water/Connected
Community & neighborhood
Location
- Region: Coon Rapids
- Subdivision: Condo 52 Shenandoah Villas
HOA & financial
HOA
- Has HOA: Yes
- HOA fee: $290 monthly
- Services included: Hazard Insurance, Lawn Care, Maintenance Grounds, Professional Mgmt, Trash, Sewer, Snow Removal
- Association name: New Concepts
- Association phone: 952-922-2500
Price history
| Date | Event | Price |
|---|---|---|
| 5/2/2025 | Sold | $205,000$190/sqft |
Source: | ||
| 4/9/2025 | Pending sale | $205,000$190/sqft |
Source: | ||
| 3/27/2025 | Listed for sale | $205,000+163.2%$190/sqft |
Source: | ||
| 5/18/2016 | Listing removed | $1,099$1/sqft |
Source: Keller Williams Realty Integrity NW, OurAreaHomes | ||
| 3/17/2016 | Listed for rent | $1,099+10%$1/sqft |
Source: Keller Williams Realty Integrity NW | ||
Public tax history
| Year | Property taxes | Tax assessment |
|---|---|---|
| 2024 | $2,029 +6.3% | $195,200 -1.9% |
| 2023 | $1,909 +10% | $199,000 +3.6% |
| 2022 | $1,737 -7.2% | $192,000 +23.8% |
Find assessor info on the county website
Neighborhood: 55448
Nearby schools
GreatSchools rating
- 7/10Wilson Elementary SchoolGrades: K-5Distance: 0.9 mi
- 6/10Anoka Middle School For The ArtsGrades: 6-8Distance: 1.8 mi
- 7/10Anoka Senior High SchoolGrades: 9-12Distance: 1.7 mi
Get a cash offer in 3 minutes
Find out how much your home could sell for in as little as 3 minutes with a no-obligation cash offer.
Estimated market value
$205,700
Get a cash offer in 3 minutes
Find out how much your home could sell for in as little as 3 minutes with a no-obligation cash offer.
Estimated market value
$205,700


