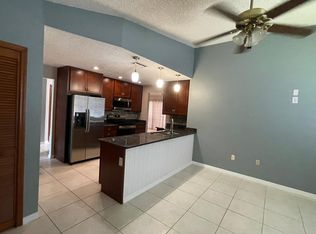You will fall in love with this stunning 4 Bedroom, 2 Bath Home on a HUGE lot. Nestled in a coveted, no flood zone location and highly desirable school district, this hidden gem is looking for a new family. Outstanding open floorplan with new luxury vinyl flooring throughout. Walk through the front door and see the beautifully remodeled kitchen and living area. EVERYTHING NEW! Kitchen is completely remodeled with ample cabinets and storage space, beautiful granite countertops, and 4 person eat-in kitchen. All 4 Bedrooms are spacious with plenty of closet space. The 2 back bedrooms share a large, tastefully remodeled bathroom. You will love the Gorgeous tile shower with new vanity, fixtures, and floor to ceiling ceramic tile. There is also an additional guest bathroom which features a tile tub with shower and new fixtures. Step outside into the HUGE backyard, perfect for entertaining guests and for your furry friends to run free! Schedule your showing today!
House for rent
$2,800/mo
3562 Fisher Rd, Palm Harbor, FL 34683
4beds
1,425sqft
Price may not include required fees and charges.
Singlefamily
Available now
Cats, small dogs OK
Central air
In unit laundry
Driveway parking
Central
What's special
- 12 days
- on Zillow |
- -- |
- -- |
Travel times
Looking to buy when your lease ends?
Consider a first-time homebuyer savings account designed to grow your down payment with up to a 6% match & 4.15% APY.
Facts & features
Interior
Bedrooms & bathrooms
- Bedrooms: 4
- Bathrooms: 2
- Full bathrooms: 2
Heating
- Central
Cooling
- Central Air
Appliances
- Included: Dishwasher, Disposal, Microwave, Refrigerator
- Laundry: In Unit, Inside, Laundry Room
Features
- Eat-in Kitchen, Individual Climate Control, Open Floorplan, Solid Surface Counters, Split Bedroom, Thermostat
Interior area
- Total interior livable area: 1,425 sqft
Property
Parking
- Parking features: Driveway
- Details: Contact manager
Features
- Stories: 1
- Exterior features: Driveway, Eat-in Kitchen, Front Porch, Heating system: Central, Inside, Laundry Room, Lot Features: Near Public Transit, Sidewalk, Near Public Transit, Open Floorplan, Rain Gutters, Sidewalk, Solid Surface Counters, Split Bedroom, Storm Window(s), Tankless Water Heater, Thermostat
Details
- Parcel number: 182816478620001140
Construction
Type & style
- Home type: SingleFamily
- Property subtype: SingleFamily
Condition
- Year built: 1970
Community & HOA
Location
- Region: Palm Harbor
Financial & listing details
- Lease term: 12 Months
Price history
| Date | Event | Price |
|---|---|---|
| 8/23/2025 | Listing removed | $425,000$298/sqft |
Source: | ||
| 8/15/2025 | Listed for rent | $2,800$2/sqft |
Source: Stellar MLS #TB8416934 | ||
| 5/19/2025 | Price change | $425,000-1.2%$298/sqft |
Source: | ||
| 3/29/2025 | Price change | $430,000-2.3%$302/sqft |
Source: | ||
| 2/26/2025 | Price change | $440,000-2.2%$309/sqft |
Source: | ||
![[object Object]](https://photos.zillowstatic.com/fp/a82b65b98f6e2a86fadcf8641531d083-p_i.jpg)
