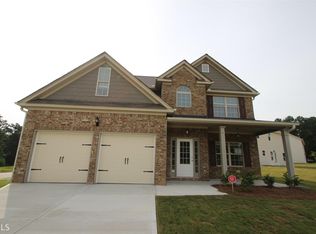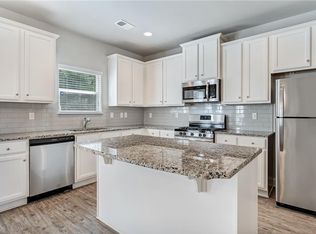Closed
$390,000
3563 Hancock Vw, Decatur, GA 30034
4beds
2,532sqft
Single Family Residence, Residential
Built in 2018
6,098.4 Square Feet Lot
$384,300 Zestimate®
$154/sqft
$2,857 Estimated rent
Home value
$384,300
$350,000 - $423,000
$2,857/mo
Zestimate® history
Loading...
Owner options
Explore your selling options
What's special
THIS GORGEOUS PLAN IS CALLED THE CHARLESTON. 3 SIDE BRICK LUXURY AT IT'S FINEST! THIS SPACIOUS HOME FEATURES A SOARING 2 STORY FOYER, DINING W/COFFERED CEILING & WAINSCOTTING. BEAUTIFUL OPEN CONCEPT, KITCHEN WITH GRANITE COUNTERTOPS, LARGE KITCHEN ISLAND, ALL STAINLESS-STEEL APPLIANCES. LAMINATE FLOORING OVER VINYL IN KIT/LIVING ROOM. PRETTY 1/2 BATH AND 2 CAR GARAGE FINISH OUT THE LOWER LEVEL. EXPANSIVE MASTER BR OFFERS AN INVITING MASTER BATH AND LG WALK-IN CLOSET. A GRAND LANDING AREA, +3 MORE INVITING BR'S, A RELAXING FULL BATH AND SPACIOUS LAUNDRY CLOSET COMPLETE THE UPPER LEVEL. (The laminate floor will be completed with quarter round and transitional pieces prior to closing. Drywall on the stairwell will receive a "touch-up" prior to closing.)
Zillow last checked: 8 hours ago
Listing updated: April 25, 2025 at 10:53pm
Listing Provided by:
DONNA MCSWINE,
HomeSmart 404-910-7903
Bought with:
Nisha Noorani, 411702
Century 21 Results
Source: FMLS GA,MLS#: 7538285
Facts & features
Interior
Bedrooms & bathrooms
- Bedrooms: 4
- Bathrooms: 3
- Full bathrooms: 2
- 1/2 bathrooms: 1
Laundry
- Description: Laundry Room on upper level
- Level: Upper
Heating
- Central, Forced Air, Natural Gas
Cooling
- Ceiling Fan(s), Central Air, Electric
Appliances
- Included: Dishwasher, Disposal, Gas Cooktop, Gas Oven, Gas Water Heater, Microwave, Range Hood, Refrigerator, Self Cleaning Oven
- Laundry: In Hall, Laundry Closet, Upper Level
Features
- Coffered Ceiling(s), Crown Molding, Double Vanity, Entrance Foyer 2 Story, High Ceilings 9 ft Main, High Speed Internet, Recessed Lighting
- Flooring: Carpet, Ceramic Tile, Laminate, Vinyl
- Windows: Insulated Windows
- Basement: None
- Number of fireplaces: 1
- Fireplace features: Factory Built, Gas Log, Gas Starter, Living Room
- Common walls with other units/homes: No Common Walls
Interior area
- Total structure area: 2,532
- Total interior livable area: 2,532 sqft
- Finished area above ground: 2,532
Property
Parking
- Total spaces: 2
- Parking features: Attached, Driveway, Garage, Garage Door Opener, Garage Faces Front
- Attached garage spaces: 2
- Has uncovered spaces: Yes
Accessibility
- Accessibility features: Accessible Entrance, Accessible Hallway(s), Accessible Kitchen
Features
- Levels: Two
- Stories: 2
- Patio & porch: None
- Exterior features: Garden, Rain Gutters, No Dock
- Pool features: None
- Spa features: None
- Fencing: Back Yard,Privacy,Vinyl,Wood
- Has view: Yes
- View description: Neighborhood, Trees/Woods
- Waterfront features: None
- Body of water: None
Lot
- Size: 6,098 sqft
- Features: Back Yard, Front Yard, Landscaped
Details
- Additional structures: None
- Parcel number: 15 069 02 065
- Other equipment: None
- Horse amenities: None
Construction
Type & style
- Home type: SingleFamily
- Architectural style: Craftsman
- Property subtype: Single Family Residence, Residential
Materials
- Brick 3 Sides, HardiPlank Type
- Foundation: Slab
- Roof: Composition
Condition
- Resale
- New construction: No
- Year built: 2018
Utilities & green energy
- Electric: 220 Volts in Garage
- Sewer: Public Sewer
- Water: Public
- Utilities for property: Cable Available, Electricity Available, Natural Gas Available, Sewer Available, Underground Utilities, Water Available
Green energy
- Energy efficient items: Windows
- Energy generation: None
Community & neighborhood
Security
- Security features: Secured Garage/Parking, Security System Leased, Smoke Detector(s)
Community
- Community features: Homeowners Assoc, Near Public Transport, Near Schools, Near Shopping, Sidewalks, Street Lights
Location
- Region: Decatur
- Subdivision: Hancock Heights Ii
HOA & financial
HOA
- Has HOA: Yes
- HOA fee: $350 semi-annually
- Services included: Maintenance Grounds
- Association phone: 678-715-1430
Other
Other facts
- Body type: Other
- Listing terms: Cash,Conventional,FHA,VA Loan
- Road surface type: Paved
Price history
| Date | Event | Price |
|---|---|---|
| 4/21/2025 | Sold | $390,000+1.3%$154/sqft |
Source: | ||
| 4/6/2025 | Pending sale | $385,000$152/sqft |
Source: | ||
| 3/28/2025 | Listed for sale | $385,000+56.2%$152/sqft |
Source: | ||
| 1/31/2019 | Sold | $246,490$97/sqft |
Source: Public Record Report a problem | ||
Public tax history
| Year | Property taxes | Tax assessment |
|---|---|---|
| 2025 | $3,993 -4.8% | $140,120 -1.7% |
| 2024 | $4,193 +18.4% | $142,480 +1.3% |
| 2023 | $3,542 +12.3% | $140,720 +45.7% |
Find assessor info on the county website
Neighborhood: 30034
Nearby schools
GreatSchools rating
- 5/10Bob Mathis Elementary SchoolGrades: PK-5Distance: 0.6 mi
- 6/10Chapel Hill Middle SchoolGrades: 6-8Distance: 1.2 mi
- 4/10Southwest Dekalb High SchoolGrades: 9-12Distance: 1.6 mi
Schools provided by the listing agent
- Elementary: Chapel Hill - Dekalb
- Middle: Chapel Hill - Dekalb
- High: Southwest Dekalb
Source: FMLS GA. This data may not be complete. We recommend contacting the local school district to confirm school assignments for this home.
Get a cash offer in 3 minutes
Find out how much your home could sell for in as little as 3 minutes with a no-obligation cash offer.
Estimated market value$384,300
Get a cash offer in 3 minutes
Find out how much your home could sell for in as little as 3 minutes with a no-obligation cash offer.
Estimated market value
$384,300


