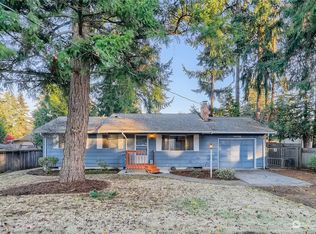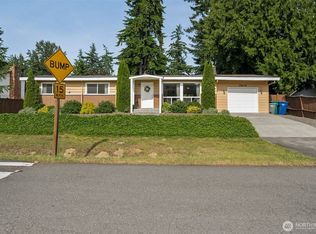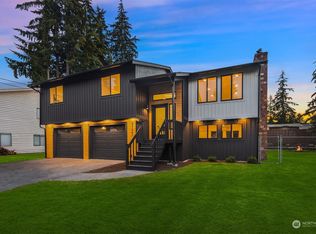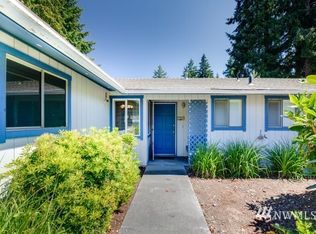Sold
Listed by:
Kari Roberts,
Windermere RE West Campus Inc
Bought with: Heaton Dainard, LLC
$380,000
35631 13th Avenue SW, Federal Way, WA 98023
3beds
1,220sqft
Single Family Residence
Built in 1963
9,086.62 Square Feet Lot
$387,100 Zestimate®
$311/sqft
$2,852 Estimated rent
Home value
$387,100
$368,000 - $406,000
$2,852/mo
Zestimate® history
Loading...
Owner options
Explore your selling options
What's special
Investment Opportunity! This classic 1960s rambler offers endless potential. Featuring 3 bedrooms and 1.50 baths—including a primary suite with walk-in closet and 1/2 bath — this home boasts vaulted ceilings, expansive windows that fill the space with natural light, and an open-concept floor plan. The detached 2-car garage includes 2 bonus space ideal for a workshop, storage or home office. Conveniently located between Pierce and King Counties with quick access to freeways, shopping, schools, and restaurants—this is an ideal opportunity for investors or homeowners looking to add value. Seller has completed updated plumbing in home. Buyer to investigate to their full satisfaction. Cash/Hard money only.
Zillow last checked: 8 hours ago
Listing updated: November 09, 2025 at 04:13am
Listed by:
Kari Roberts,
Windermere RE West Campus Inc
Bought with:
Nicolas Sandoval, 114354
Heaton Dainard, LLC
Source: NWMLS,MLS#: 2416071
Facts & features
Interior
Bedrooms & bathrooms
- Bedrooms: 3
- Bathrooms: 2
- Full bathrooms: 1
- 1/2 bathrooms: 1
- Main level bathrooms: 2
- Main level bedrooms: 3
Primary bedroom
- Level: Main
Bedroom
- Level: Main
Bedroom
- Level: Main
Bathroom full
- Level: Main
Other
- Level: Main
Entry hall
- Level: Main
Kitchen with eating space
- Level: Main
Living room
- Level: Main
Utility room
- Level: Main
Heating
- Fireplace, Wall Unit(s), Electric
Cooling
- None
Appliances
- Included: Dishwasher(s), Refrigerator(s), Stove(s)/Range(s), Water Heater: Electric, Water Heater Location: Utility Room
Features
- Flooring: Vinyl Plank
- Windows: Double Pane/Storm Window
- Basement: None
- Number of fireplaces: 1
- Fireplace features: Wood Burning, Main Level: 1, Fireplace
Interior area
- Total structure area: 1,220
- Total interior livable area: 1,220 sqft
Property
Parking
- Total spaces: 2
- Parking features: Detached Garage, RV Parking
- Garage spaces: 2
Features
- Levels: One
- Stories: 1
- Entry location: Main
- Patio & porch: Double Pane/Storm Window, Fireplace, Vaulted Ceiling(s), Water Heater
Lot
- Size: 9,086 sqft
- Features: Paved, Cable TV, Fenced-Partially, Patio, RV Parking
- Topography: Level
Details
- Parcel number: 7137800195
- Special conditions: Standard
Construction
Type & style
- Home type: SingleFamily
- Property subtype: Single Family Residence
Materials
- Wood Products
- Foundation: Slab
- Roof: Torch Down
Condition
- Year built: 1963
Utilities & green energy
- Electric: Company: TPU
- Sewer: Septic Tank, Company: septic
- Water: Public, Company: Lakehaven
Community & neighborhood
Location
- Region: Federal Way
- Subdivision: Federal Way
Other
Other facts
- Listing terms: Cash Out
- Cumulative days on market: 33 days
Price history
| Date | Event | Price |
|---|---|---|
| 10/9/2025 | Sold | $380,000-2.6%$311/sqft |
Source: | ||
| 9/13/2025 | Pending sale | $389,999$320/sqft |
Source: | ||
| 9/9/2025 | Price change | $389,999-2.3%$320/sqft |
Source: | ||
| 8/28/2025 | Listed for sale | $399,000$327/sqft |
Source: | ||
| 8/24/2025 | Pending sale | $399,000$327/sqft |
Source: | ||
Public tax history
| Year | Property taxes | Tax assessment |
|---|---|---|
| 2024 | $4,446 +0.4% | $441,000 +10.5% |
| 2023 | $4,426 +3.2% | $399,000 -7.4% |
| 2022 | $4,287 +8.3% | $431,000 +24.9% |
Find assessor info on the county website
Neighborhood: 98023
Nearby schools
GreatSchools rating
- 3/10Enterprise Elementary SchoolGrades: PK-5Distance: 0.6 mi
- 4/10Illahee Middle SchoolGrades: 5-8Distance: 0.8 mi
- 3/10Todd Beamer High SchoolGrades: 9-12Distance: 1.7 mi
Schools provided by the listing agent
- Elementary: Enterprise Elem
- Middle: Illahee Jnr High
- High: Todd Beamer High
Source: NWMLS. This data may not be complete. We recommend contacting the local school district to confirm school assignments for this home.

Get pre-qualified for a loan
At Zillow Home Loans, we can pre-qualify you in as little as 5 minutes with no impact to your credit score.An equal housing lender. NMLS #10287.
Sell for more on Zillow
Get a free Zillow Showcase℠ listing and you could sell for .
$387,100
2% more+ $7,742
With Zillow Showcase(estimated)
$394,842


