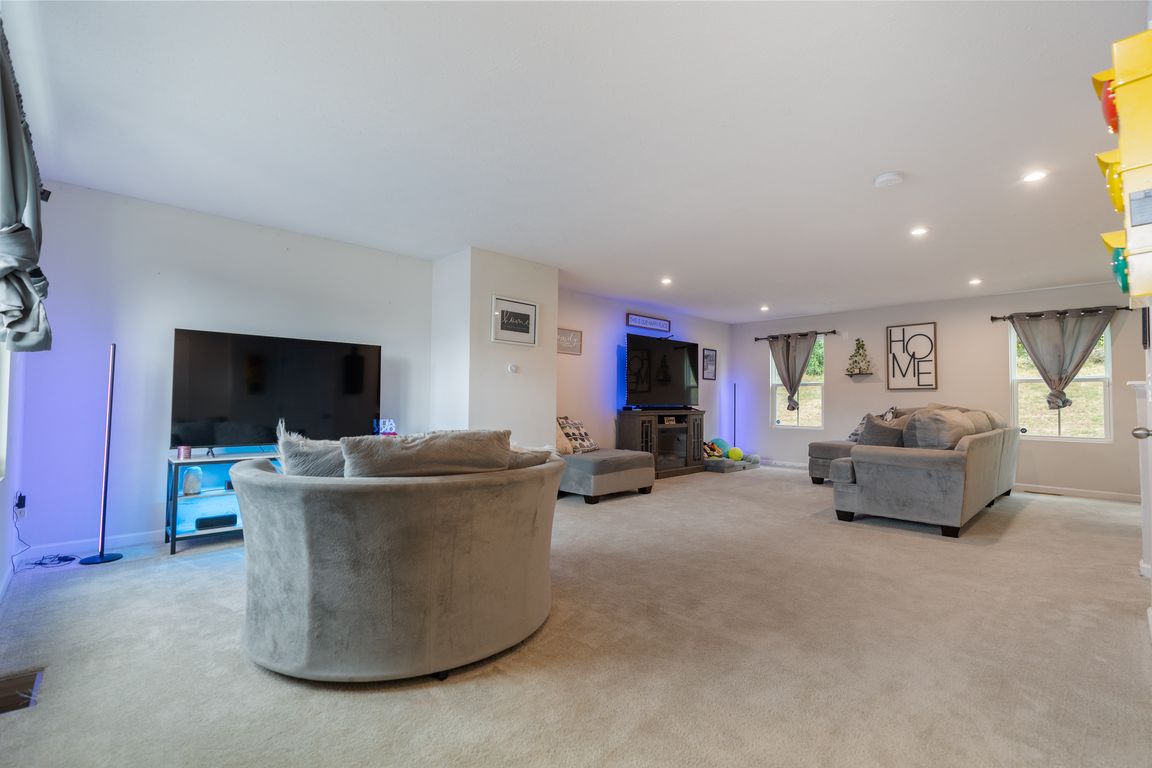
For salePrice cut: $2.5K (11/29)
$314,900
5beds
2,203sqft
3564 Kenyon Creek Ave NW, Massillon, OH 44647
5beds
2,203sqft
Single family residence
Built in 2022
0.25 Acres
2 Garage spaces
$143 price/sqft
$325 annually HOA fee
What's special
Welcome to this modern 5-bedroom, 2.5-bath home in Kenyon Creek Estates, one of Tuslaw’s newest and most desirable communities. Built in 2022, this 2,203 sq. ft. home offers a rare five-bedroom floor plan—ideal for a growing family, home office, or guest suite. The open-concept main level connects a bright living area, dining ...
- 25 days |
- 696 |
- 29 |
Source: MLS Now,MLS#: 5170427 Originating MLS: Stark Trumbull Area REALTORS
Originating MLS: Stark Trumbull Area REALTORS
Travel times
Living Room
Kitchen
Primary Bedroom
Zillow last checked: 8 hours ago
Listing updated: December 01, 2025 at 10:05am
Listing Provided by:
Debbie L Ferrante 330-958-8394 debbie@debbieferrante.com,
RE/MAX Edge Realty,
Angela A Oney 330-417-1593,
RE/MAX Edge Realty
Source: MLS Now,MLS#: 5170427 Originating MLS: Stark Trumbull Area REALTORS
Originating MLS: Stark Trumbull Area REALTORS
Facts & features
Interior
Bedrooms & bathrooms
- Bedrooms: 5
- Bathrooms: 3
- Full bathrooms: 2
- 1/2 bathrooms: 1
- Main level bathrooms: 1
Primary bedroom
- Description: Flooring: Carpet
- Level: Second
- Dimensions: 14 x 16
Bedroom
- Description: Flooring: Carpet
- Level: Second
- Dimensions: 12 x 12
Bedroom
- Description: Flooring: Carpet
- Level: Second
- Dimensions: 10 x 11
Bedroom
- Description: Flooring: Carpet
- Level: Second
- Dimensions: 10 x 12
Bedroom
- Description: Flooring: Carpet
- Level: Second
- Dimensions: 10 x 12
Dining room
- Description: Flooring: Carpet
- Level: First
- Dimensions: 10 x 12
Great room
- Description: Flooring: Carpet
- Level: First
- Dimensions: 17 x 16
Kitchen
- Description: Flooring: Luxury Vinyl Tile
- Level: First
- Dimensions: 12 x 13
Laundry
- Level: Second
- Dimensions: 6 x 6
Living room
- Description: Flooring: Carpet
- Level: First
- Dimensions: 13 x 13
Heating
- Gas
Cooling
- Central Air
Appliances
- Included: Dishwasher, Microwave, Range, Refrigerator
- Laundry: Laundry Room, Upper Level
Features
- Double Vanity, High Ceilings, His and Hers Closets, Multiple Closets, Open Floorplan, Walk-In Closet(s)
- Basement: Concrete
- Has fireplace: No
Interior area
- Total structure area: 2,203
- Total interior livable area: 2,203 sqft
- Finished area above ground: 2,203
Video & virtual tour
Property
Parking
- Total spaces: 2
- Parking features: Garage Faces Front, Garage, Garage Door Opener
- Garage spaces: 2
Features
- Levels: Two
- Stories: 2
Lot
- Size: 0.25 Acres
Details
- Parcel number: 10015026
Construction
Type & style
- Home type: SingleFamily
- Architectural style: Colonial
- Property subtype: Single Family Residence
Materials
- Vinyl Siding
- Foundation: Concrete Perimeter
- Roof: Asphalt,Fiberglass
Condition
- Year built: 2022
Utilities & green energy
- Sewer: Public Sewer
- Water: Public
Community & HOA
Community
- Security: Smoke Detector(s)
- Subdivision: Kenyon Creek
HOA
- Has HOA: Yes
- Services included: None
- HOA fee: $325 annually
- HOA name: Kenyon Creek
Location
- Region: Massillon
Financial & listing details
- Price per square foot: $143/sqft
- Tax assessed value: $325,500
- Annual tax amount: $3,902
- Date on market: 11/6/2025
- Cumulative days on market: 88 days