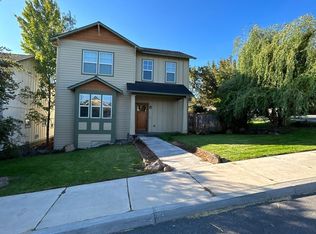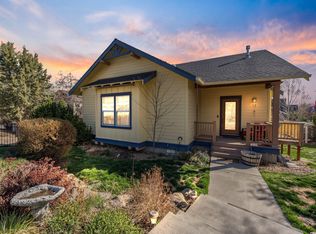Closed
$460,000
3564 SW Salmon Ave, Redmond, OR 97756
3beds
3baths
1,740sqft
Single Family Residence
Built in 2004
6,098.4 Square Feet Lot
$456,200 Zestimate®
$264/sqft
$2,460 Estimated rent
Home value
$456,200
$424,000 - $493,000
$2,460/mo
Zestimate® history
Loading...
Owner options
Explore your selling options
What's special
Check out this Craftsman-style Palmer-built home in the sought-after Ridgepointe neighborhood. The bright, open-concept main level features abundant natural light, a spacious living area with a fireplace centerpiece, high ceilings, and a convenient half bath; ideal for entertaining. Upstairs, the primary suite offers comfort and privacy, accompanied by two additional bedrooms and a full guest bath. Outside, relax on the expansive deck and take in the stunning Central Oregon sunsets. The double car garage is extra tall and has ample storage space! There is a low-maintenance yard which offers endless potential, possibility for raised garden beds or a fenced in space for pets, and a newly added parking pad provides extra space and easy alley access. A fixed whole-house generator ensures peace of mind year-round.
Zillow last checked: 8 hours ago
Listing updated: September 17, 2025 at 02:43pm
Listed by:
Redfin 503-496-7620
Bought with:
Jeff Larkin Realty
Source: Oregon Datashare,MLS#: 220205542
Facts & features
Interior
Bedrooms & bathrooms
- Bedrooms: 3
- Bathrooms: 3
Heating
- Forced Air, Natural Gas
Cooling
- Central Air
Appliances
- Included: Dishwasher, Disposal, Dryer, Microwave, Range, Refrigerator, Washer, Water Heater
Features
- Breakfast Bar, Laminate Counters, Open Floorplan, Shower/Tub Combo, Tile Counters, Vaulted Ceiling(s), Walk-In Closet(s)
- Flooring: Carpet, Tile, Vinyl
- Windows: Vinyl Frames
- Basement: None
- Has fireplace: Yes
- Fireplace features: Gas, Living Room
- Common walls with other units/homes: No Common Walls
Interior area
- Total structure area: 1,740
- Total interior livable area: 1,740 sqft
Property
Parking
- Total spaces: 2
- Parking features: Alley Access, Asphalt, Garage Door Opener, Shared Driveway
- Garage spaces: 2
- Has uncovered spaces: Yes
Features
- Levels: Two
- Stories: 2
- Has view: Yes
- View description: Neighborhood, Ridge, Territorial
Lot
- Size: 6,098 sqft
- Features: Sloped
Details
- Parcel number: 235431
- Zoning description: R4
- Special conditions: Standard
Construction
Type & style
- Home type: SingleFamily
- Architectural style: Craftsman
- Property subtype: Single Family Residence
Materials
- Frame
- Foundation: Concrete Perimeter
- Roof: Asphalt,Composition
Condition
- New construction: No
- Year built: 2004
Utilities & green energy
- Sewer: Public Sewer
- Water: Public
Community & neighborhood
Security
- Security features: Carbon Monoxide Detector(s), Smoke Detector(s)
Location
- Region: Redmond
- Subdivision: Ridgepointe
Other
Other facts
- Listing terms: Cash,Conventional,FHA,USDA Loan,VA Loan
- Road surface type: Paved
Price history
| Date | Event | Price |
|---|---|---|
| 8/29/2025 | Sold | $460,000$264/sqft |
Source: | ||
| 8/27/2025 | Pending sale | $460,000$264/sqft |
Source: | ||
| 8/7/2025 | Price change | $460,000-2.1%$264/sqft |
Source: | ||
| 7/31/2025 | Price change | $470,000-0.9%$270/sqft |
Source: | ||
| 7/10/2025 | Listed for sale | $474,400+50.6%$273/sqft |
Source: | ||
Public tax history
| Year | Property taxes | Tax assessment |
|---|---|---|
| 2024 | $4,419 +4.6% | $219,310 +6.1% |
| 2023 | $4,226 +6.7% | $206,730 |
| 2022 | $3,961 +6.6% | $206,730 +6.1% |
Find assessor info on the county website
Neighborhood: 97756
Nearby schools
GreatSchools rating
- 8/10Sage Elementary SchoolGrades: K-5Distance: 0.7 mi
- 5/10Obsidian Middle SchoolGrades: 6-8Distance: 1.5 mi
- 7/10Ridgeview High SchoolGrades: 9-12Distance: 1.4 mi
Schools provided by the listing agent
- Elementary: Sage Elem
- Middle: Obsidian Middle
- High: Ridgeview High
Source: Oregon Datashare. This data may not be complete. We recommend contacting the local school district to confirm school assignments for this home.

Get pre-qualified for a loan
At Zillow Home Loans, we can pre-qualify you in as little as 5 minutes with no impact to your credit score.An equal housing lender. NMLS #10287.
Sell for more on Zillow
Get a free Zillow Showcase℠ listing and you could sell for .
$456,200
2% more+ $9,124
With Zillow Showcase(estimated)
$465,324
