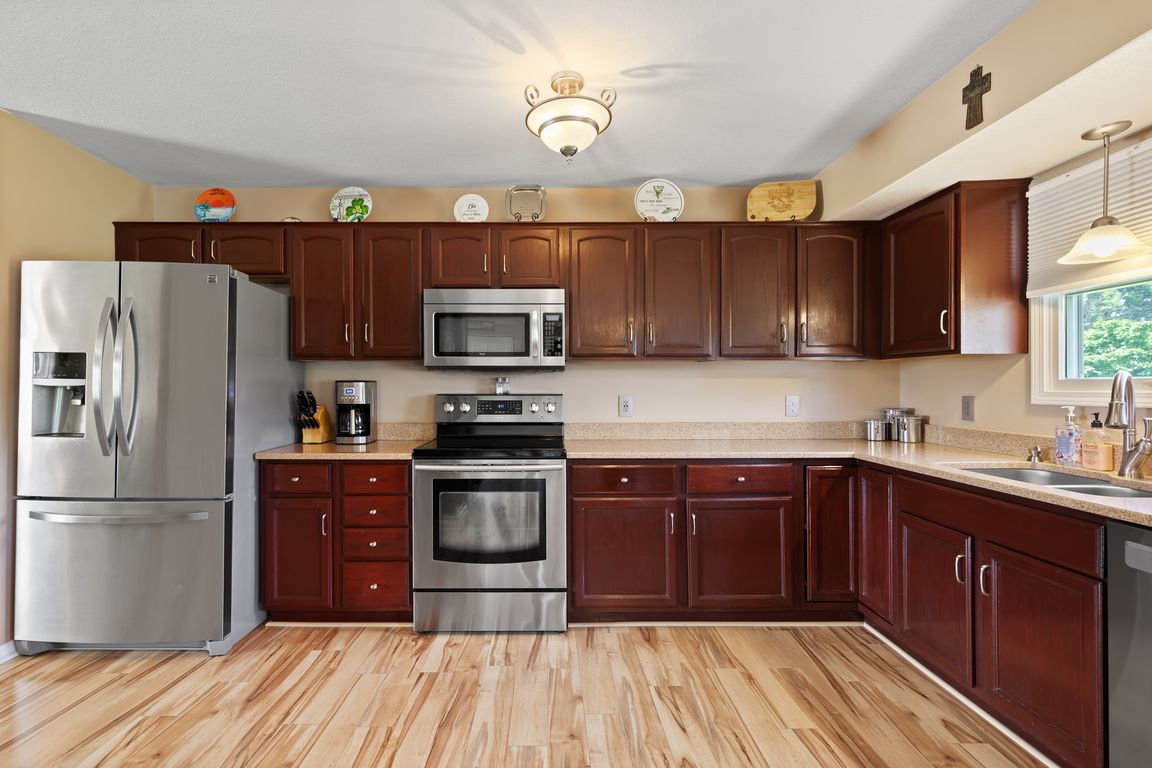
For sale
$354,900
4beds
1,916sqft
3564 Sapphire Dr, Adrian, MI 49221
4beds
1,916sqft
Single family residence
Built in 1998
0.40 Acres
3 Attached garage spaces
$185 price/sqft
What's special
Love the Vibe in this Updated 1,772 SF Ranch! This 4-bedroom, 3-full bath home with 3-car attached garage offers versatile living with two en-suite bedrooms! Lots of NEW! Just in the last 5 years includes new en-suite bathroom with glass shower door, granite counters and tile flooring, A guest full bathroom ...
- 54 days
- on Zillow |
- 738 |
- 38 |
Source: MiRealSource,MLS#: 50178750 Originating MLS: Lenawee County Association of REALTORS
Originating MLS: Lenawee County Association of REALTORS
Travel times
Kitchen
Living Room
Primary Bedroom
Zillow last checked: 7 hours ago
Listing updated: July 03, 2025 at 12:49pm
Listed by:
Kay Buenaflor Prong 517-403-3390,
Howard Hanna Real Estate Services-Tecumseh 517-424-4444
Source: MiRealSource,MLS#: 50178750 Originating MLS: Lenawee County Association of REALTORS
Originating MLS: Lenawee County Association of REALTORS
Facts & features
Interior
Bedrooms & bathrooms
- Bedrooms: 4
- Bathrooms: 3
- Full bathrooms: 3
- Main level bathrooms: 3
- Main level bedrooms: 4
Rooms
- Room types: Bedroom, Laundry, Master Bedroom, Master Bathroom
Primary bedroom
- Level: First
Bedroom 1
- Features: Carpet
- Level: Main
- Area: 182
- Dimensions: 14 x 13
Bedroom 2
- Features: Carpet
- Level: Main
- Area: 182
- Dimensions: 14 x 13
Bedroom 3
- Features: Carpet
- Level: Main
- Area: 168
- Dimensions: 14 x 12
Bedroom 4
- Features: Carpet
- Level: Main
- Area: 110
- Dimensions: 11 x 10
Bathroom 1
- Features: Ceramic
- Level: Main
- Area: 96
- Dimensions: 12 x 8
Bathroom 2
- Features: Ceramic
- Level: Main
- Area: 55
- Dimensions: 11 x 5
Bathroom 3
- Features: Ceramic
- Level: Main
- Area: 64
- Dimensions: 8 x 8
Dining room
- Features: Laminate
- Level: Main
- Area: 306
- Dimensions: 18 x 17
Kitchen
- Features: Laminate
- Level: Main
- Area: 128
- Dimensions: 16 x 8
Living room
- Features: Carpet
- Level: Main
- Area: 238
- Dimensions: 17 x 14
Heating
- Forced Air, Natural Gas
Cooling
- Ceiling Fan(s), Central Air
Appliances
- Included: Dishwasher, Disposal, Dryer, Microwave, Range/Oven, Refrigerator, Washer, Water Softener Owned, Gas Water Heater
- Laundry: First Floor Laundry, Main Level
Features
- Walk-In Closet(s), Eat-in Kitchen
- Flooring: Carpet, Laminate, Ceramic Tile
- Basement: Partially Finished,Concrete,Sump Pump
- Has fireplace: No
Interior area
- Total structure area: 3,040
- Total interior livable area: 1,916 sqft
- Finished area above ground: 1,772
- Finished area below ground: 144
Video & virtual tour
Property
Parking
- Total spaces: 3
- Parking features: 3 or More Spaces, Garage, Driveway, Attached, Garage Door Opener
- Attached garage spaces: 3
Features
- Levels: One
- Stories: 1
- Patio & porch: Deck, Porch
- Waterfront features: None
- Body of water: None
- Frontage type: Road
- Frontage length: 120
Lot
- Size: 0.4 Acres
- Dimensions: 120 x 150
- Features: Subdivision
Details
- Parcel number: AD0422031000
- Zoning description: Residential
- Special conditions: Private
Construction
Type & style
- Home type: SingleFamily
- Architectural style: Ranch
- Property subtype: Single Family Residence
Materials
- Vinyl Siding
- Foundation: Basement, Concrete Perimeter
Condition
- Year built: 1998
Utilities & green energy
- Sewer: Public Sanitary
- Water: Private Well
- Utilities for property: Cable/Internet Avail., Cable Available, Cable Connected, Internet DSL Available, Internet Fiber Available
Community & HOA
Community
- Subdivision: Baker Estates
HOA
- Has HOA: No
Location
- Region: Adrian
Financial & listing details
- Price per square foot: $185/sqft
- Tax assessed value: $243,457
- Annual tax amount: $2,781
- Date on market: 6/18/2025
- Listing agreement: Exclusive Right to Sell/VR
- Listing terms: Cash,Conventional,FHA,MIStateHsDevAuthority,USDA Loan,VA Loan
- Road surface type: Paved