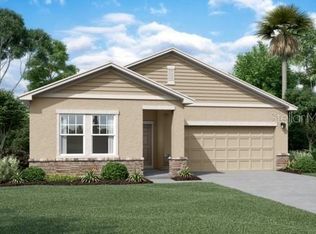Sold for $369,990 on 05/27/23
$369,990
35646 Eastbrook Ave, Zephyrhills, FL 33541
4beds
2,406sqft
Single Family Residence
Built in 2023
6,000 Square Feet Lot
$381,400 Zestimate®
$154/sqft
$2,530 Estimated rent
Home value
$381,400
$362,000 - $400,000
$2,530/mo
Zestimate® history
Loading...
Owner options
Explore your selling options
What's special
Under Construction. CLOSE IN LESS THAN 30 DAYS! This two-story 4 bedroom and 2.5 bathroom spacious Solstice plan has plenty of room for a growing family. You will enjoy brand new stainless steel appliances, granite countertops and a large island in the kitchen. The first floor features a bonus room, half bathroom and a mudroom. Zephyrhills provides a charming, small-town lifestyle & comes with delicious restaurants & the eclectic shops of Historic Downtown Zephyrhills. The Tampa Premium Outlets and The Shoppes at Wiregrass are also conveniently located nearby. You will love the convenience of living near major roadways including SR 54, HW 301, and I-75 which allow easy access to Tampa, Wesley Chapel, Lakeland, and Orlando. Inside the community, amenities will include a tot lot, dog park, open-air cabana area and pool so you can enjoy the beautiful Florida weather and sunsets. In-person or virtual appointments available. Please call to schedule your appointment today to learn how we can help guide you home! Hours 10AM - 6PM Monday - Saturday and 11AM - 6PM Sunday. ***PLEASE NOTE: Property Tax amount referenced includes CDD fees. Square footage is approximate. Floorplans shown are representative of actual floorplans. Special wall/window treatments, upgraded flooring, fireplace surrounds, landscape & other features in/around the model homes are designer suggestions & not included in the sales price. All renderings, color schemes, floorplans, maps and displays are artists’ conceptions and are not intended to be an actual depiction of the home or its surroundings.
Zillow last checked: 8 hours ago
Listing updated: May 31, 2023 at 12:45pm
Listing Provided by:
Reed Williams 813-918-4491,
ASHTON ORLANDO RESIDENTIAL LLC 407-647-3700
Bought with:
Christopher Freyre, 3270621
FLORIDA REAL ESTATE AGENCY
Source: Stellar MLS,MLS#: O6108628 Originating MLS: Orlando Regional
Originating MLS: Orlando Regional

Facts & features
Interior
Bedrooms & bathrooms
- Bedrooms: 4
- Bathrooms: 3
- Full bathrooms: 2
- 1/2 bathrooms: 1
Primary bedroom
- Features: En Suite Bathroom, Walk-In Closet(s)
- Level: Second
- Dimensions: 14x17
Great room
- Level: First
- Dimensions: 19x15
Kitchen
- Level: Basement
- Dimensions: 12x13
Heating
- Central, Electric, Heat Pump
Cooling
- Central Air
Appliances
- Included: Dishwasher, Disposal, Electric Water Heater, Microwave, Range
- Laundry: Inside, Laundry Room
Features
- High Ceilings, Kitchen/Family Room Combo, Living Room/Dining Room Combo, Open Floorplan, Solid Surface Counters, Solid Wood Cabinets, Stone Counters, Thermostat, Walk-In Closet(s)
- Flooring: Carpet, Vinyl
- Doors: Sliding Doors
- Windows: Low Emissivity Windows
- Has fireplace: No
Interior area
- Total structure area: 2,406
- Total interior livable area: 2,406 sqft
Property
Parking
- Total spaces: 2
- Parking features: Driveway, Parking Pad
- Attached garage spaces: 2
- Has uncovered spaces: Yes
- Details: Garage Dimensions: 19x20
Features
- Levels: Two
- Stories: 2
- Patio & porch: Patio
- Exterior features: Irrigation System, Lighting, Sidewalk
Lot
- Size: 6,000 sqft
- Dimensions: 120 x 50
- Features: Sidewalk, Above Flood Plain
- Residential vegetation: Trees/Landscaped
Details
- Parcel number: 0526210090000000140
- Zoning: MPUD
- Special conditions: None
Construction
Type & style
- Home type: SingleFamily
- Architectural style: Contemporary,Traditional
- Property subtype: Single Family Residence
Materials
- Block, Cement Siding, Stone, Stucco
- Foundation: Slab
- Roof: Shingle
Condition
- Under Construction
- New construction: Yes
- Year built: 2023
Details
- Builder model: Solstice
- Builder name: Starlight Homes
- Warranty included: Yes
Utilities & green energy
- Sewer: Public Sewer
- Water: Public
- Utilities for property: BB/HS Internet Available, Cable Available, Cable Connected, Electricity Available, Electricity Connected, Fire Hydrant, Phone Available, Public, Sewer Connected, Street Lights, Underground Utilities, Water Available, Water Connected
Community & neighborhood
Security
- Security features: Smoke Detector(s)
Community
- Community features: Deed Restrictions, Playground, Pool, Sidewalks
Location
- Region: Zephyrhills
- Subdivision: HIDDEN CREEK
HOA & financial
HOA
- Has HOA: Yes
- HOA fee: $20 monthly
- Amenities included: Playground, Pool, Recreation Facilities
- Services included: Community Pool
- Association name: Triad Association Management, Jennifer Flores
- Association phone: 352-602-4803
Other fees
- Pet fee: $0 monthly
Other financial information
- Total actual rent: 0
Other
Other facts
- Listing terms: Cash,Conventional,FHA,USDA Loan,VA Loan
- Ownership: Fee Simple
- Road surface type: Paved, Asphalt
Price history
| Date | Event | Price |
|---|---|---|
| 9/19/2025 | Listing removed | $388,000$161/sqft |
Source: | ||
| 7/1/2025 | Price change | $388,000-0.3%$161/sqft |
Source: | ||
| 5/3/2025 | Price change | $389,000-2.5%$162/sqft |
Source: | ||
| 4/1/2025 | Listed for sale | $399,000+7.8%$166/sqft |
Source: | ||
| 5/27/2023 | Sold | $369,990$154/sqft |
Source: | ||
Public tax history
| Year | Property taxes | Tax assessment |
|---|---|---|
| 2024 | $8,355 +145.4% | $332,938 -9.5% |
| 2023 | $3,405 +15.1% | $367,906 +672.4% |
| 2022 | $2,959 +2.3% | $47,630 +11.5% |
Find assessor info on the county website
Neighborhood: 33541
Nearby schools
GreatSchools rating
- 1/10New River Elementary SchoolGrades: PK-5Distance: 3.2 mi
- 3/10Raymond B. Stewart Middle SchoolGrades: 6-8Distance: 2.9 mi
- 2/10Zephyrhills High SchoolGrades: 9-12Distance: 2.8 mi
Schools provided by the listing agent
- Elementary: New River Elementary
- Middle: Raymond B Stewart Middle-PO
- High: Zephryhills High School-PO
Source: Stellar MLS. This data may not be complete. We recommend contacting the local school district to confirm school assignments for this home.
Get a cash offer in 3 minutes
Find out how much your home could sell for in as little as 3 minutes with a no-obligation cash offer.
Estimated market value
$381,400
Get a cash offer in 3 minutes
Find out how much your home could sell for in as little as 3 minutes with a no-obligation cash offer.
Estimated market value
$381,400

