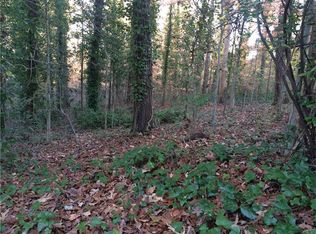Closed
$170,000
3565 Glenwood Rd, Decatur, GA 30032
3beds
1,135sqft
Single Family Residence
Built in 1957
0.3 Acres Lot
$276,900 Zestimate®
$150/sqft
$1,844 Estimated rent
Home value
$276,900
$263,000 - $291,000
$1,844/mo
Zestimate® history
Loading...
Owner options
Explore your selling options
What's special
Back on the market at no fault of the seller" We are ready to sell!!! This 3-bedroom, 2-full bath home offers a fantastic opportunity for buyers seeking space, comfort, and affordability. The property features an open living area, a functional kitchen with plenty of storage, and generously sized bedrooms. The two full baths provide convenience for families or guests. Outside, the backyard is perfect for outdoor activities or relaxation. Located in a welcoming neighborhood, this home is priced to sell and provides great potential for those looking to make it their own. Don't miss out on this great deal!
Zillow last checked: 8 hours ago
Listing updated: April 10, 2025 at 03:06pm
Listed by:
Rahmann D Williams 404-781-7401,
Cox & Company Real Estate, LLC,
Kim Owens 404-274-4478,
Cox & Company Real Estate, LLC
Bought with:
Dr. Justin Michael Lee Sr., 386390
Fleur De Lee Realty
Source: GAMLS,MLS#: 10389619
Facts & features
Interior
Bedrooms & bathrooms
- Bedrooms: 3
- Bathrooms: 2
- Full bathrooms: 1
- 1/2 bathrooms: 1
- Main level bathrooms: 1
- Main level bedrooms: 3
Heating
- Central
Cooling
- Central Air
Appliances
- Included: Convection Oven, Refrigerator
- Laundry: Other
Features
- Other
- Flooring: Hardwood
- Basement: None
- Has fireplace: No
Interior area
- Total structure area: 1,135
- Total interior livable area: 1,135 sqft
- Finished area above ground: 1,135
- Finished area below ground: 0
Property
Parking
- Parking features: Carport
- Has carport: Yes
Features
- Levels: One
- Stories: 1
Lot
- Size: 0.30 Acres
- Features: City Lot
Details
- Parcel number: 15 169 01 264
Construction
Type & style
- Home type: SingleFamily
- Architectural style: Traditional
- Property subtype: Single Family Residence
Materials
- Brick
- Foundation: Block
- Roof: Composition
Condition
- Resale
- New construction: No
- Year built: 1957
Utilities & green energy
- Sewer: Public Sewer
- Water: Public
- Utilities for property: Cable Available, Electricity Available, High Speed Internet, Phone Available, Sewer Available, Sewer Connected, Water Available
Community & neighborhood
Community
- Community features: None
Location
- Region: Decatur
- Subdivision: Willa Heights
Other
Other facts
- Listing agreement: Exclusive Right To Sell
Price history
| Date | Event | Price |
|---|---|---|
| 11/29/2025 | Listing removed | $285,000$251/sqft |
Source: | ||
| 7/15/2025 | Price change | $285,000-8.1%$251/sqft |
Source: | ||
| 7/4/2025 | Listed for sale | $310,000+82.4%$273/sqft |
Source: | ||
| 4/4/2025 | Sold | $170,000-5.6%$150/sqft |
Source: | ||
| 3/6/2025 | Pending sale | $180,000$159/sqft |
Source: | ||
Public tax history
| Year | Property taxes | Tax assessment |
|---|---|---|
| 2025 | $3,784 +0.1% | $76,839 0% |
| 2024 | $3,780 +3.1% | $76,840 +1.8% |
| 2023 | $3,666 +15.1% | $75,480 +15.3% |
Find assessor info on the county website
Neighborhood: Candler-Mcafee
Nearby schools
GreatSchools rating
- 4/10Toney Elementary SchoolGrades: PK-5Distance: 0.9 mi
- 3/10Columbia Middle SchoolGrades: 6-8Distance: 3 mi
- 2/10Columbia High SchoolGrades: 9-12Distance: 1.5 mi
Schools provided by the listing agent
- Elementary: Toney
- Middle: Columbia
- High: Columbia
Source: GAMLS. This data may not be complete. We recommend contacting the local school district to confirm school assignments for this home.
Get a cash offer in 3 minutes
Find out how much your home could sell for in as little as 3 minutes with a no-obligation cash offer.
Estimated market value$276,900
Get a cash offer in 3 minutes
Find out how much your home could sell for in as little as 3 minutes with a no-obligation cash offer.
Estimated market value
$276,900
