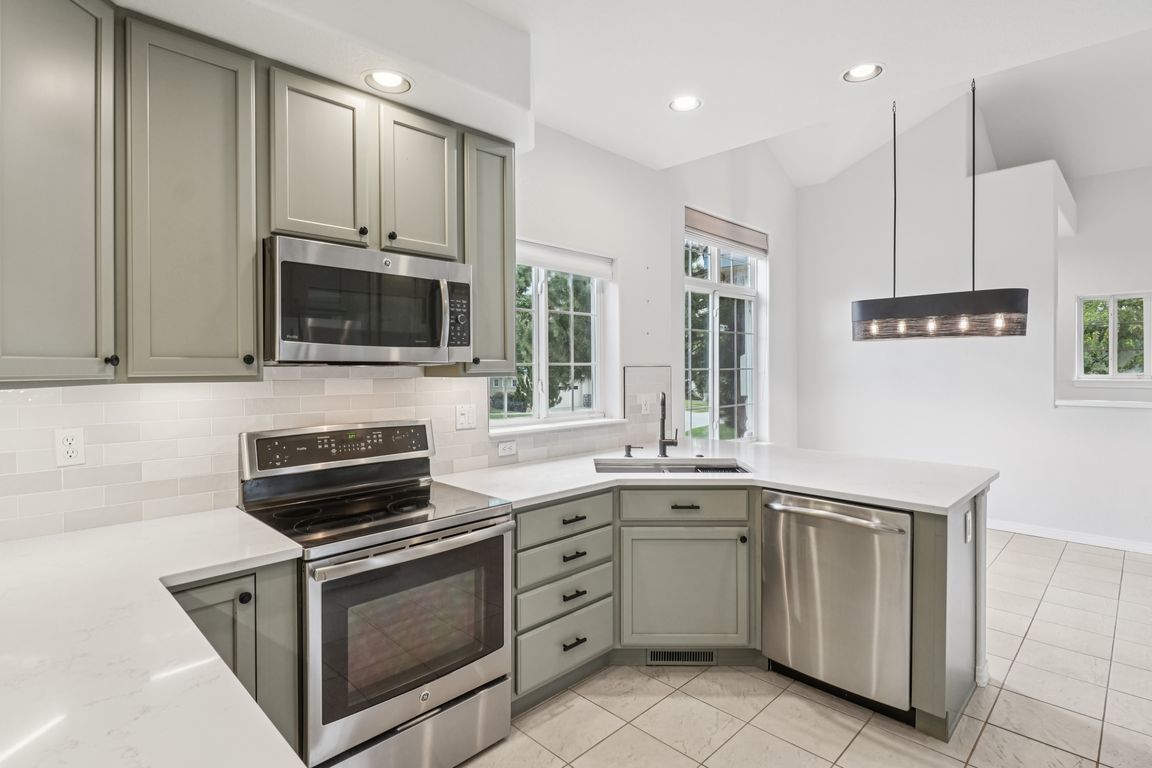Open: Sun 12pm-3pm

For salePrice cut: $25K (10/3)
$649,900
4beds
3,251sqft
3565 W 111th Drive #A, Westminster, CO 80031
4beds
3,251sqft
Townhouse
Built in 2001
8,170 sqft
2 Attached garage spaces
$200 price/sqft
$581 monthly HOA fee
What's special
Gas fireplaceGarden-level basementBonus loft spaceMain level primary suiteLarge composite deckVaulted ceilingsStainless steel appliance package
Welcome home to maintenance-free living in this updated contemporary mountain townhouse in Westminster's sought-after Legacy Ridge. Fresh interior paint (2024), refinished bamboo hardwood floors, vaulted ceilings, and curated finishes welcome you upon entry and unfold to a spacious floor plan. The gas fireplace brings warmth to the space, and the oversized ...
- 17 days |
- 1,049 |
- 43 |
Source: REcolorado,MLS#: 2322064
Travel times
Living Room
Kitchen
Dining Room
Primary Bedroom
Primary Bathroom
Basement (Finished)
Zillow last checked: 7 hours ago
Listing updated: 22 hours ago
Listed by:
Ryan Smyle 720-442-1619 ryan.smyle@remax.net,
RE/MAX Professionals,
The Griffith Home Team 303-726-0410,
RE/MAX Professionals
Source: REcolorado,MLS#: 2322064
Facts & features
Interior
Bedrooms & bathrooms
- Bedrooms: 4
- Bathrooms: 4
- Full bathrooms: 2
- 3/4 bathrooms: 2
- Main level bathrooms: 2
- Main level bedrooms: 1
Bedroom
- Level: Upper
Bedroom
- Level: Upper
Bedroom
- Features: Primary Suite
- Level: Basement
Bathroom
- Description: Updated Bath With Walk-In Shower
- Level: Main
Bathroom
- Level: Upper
Bathroom
- Level: Basement
Other
- Description: Fresh Paint, Bamboo Hardwood Floors, Vaulted Ceilings, Walk-In Closet, Ensuite Bath
- Level: Main
Other
- Description: Fully Renovated 5-Piece Bath With New Hardware, Vanity, Tile, Glass Walk-In Shower
- Level: Main
Den
- Description: Finished Garden Level Basement
- Level: Basement
Dining room
- Description: Fresh Paint, Bamboo Hardwood Floors, Vaulted Ceilings, New Light Fixture
- Level: Main
Exercise room
- Description: New Laminate Hardwood Floors, Floor To Ceiling Mirrors
- Level: Basement
Kitchen
- Description: Quartz Counters, Ss Appliances, Tile Backsplash, Pantry, New Hardware
- Level: Main
Laundry
- Description: New Samsung W&D (2024), Utility Sink, Built-In Cabinetry
- Level: Main
Living room
- Description: Fresh Paint, Bamboo Hardwood Floors, Vaulted Ceilings, Gas Fireplace
- Level: Main
Loft
- Description: Carpet, Open To Below
- Level: Upper
Office
- Description: Fresh Paint, Bamboo Hardwood Floors
- Level: Main
Heating
- Forced Air, Natural Gas
Cooling
- Central Air
Appliances
- Included: Dishwasher, Disposal, Dryer, Microwave, Oven, Refrigerator, Washer
- Laundry: In Unit
Features
- Ceiling Fan(s), Eat-in Kitchen, Entrance Foyer, Five Piece Bath, High Ceilings, Open Floorplan, Pantry, Primary Suite, Quartz Counters, Smoke Free, Vaulted Ceiling(s), Walk-In Closet(s)
- Flooring: Bamboo, Carpet, Laminate, Tile
- Windows: Double Pane Windows, Window Coverings
- Basement: Daylight,Finished,Full
- Number of fireplaces: 1
- Fireplace features: Gas, Living Room
- Common walls with other units/homes: End Unit,No One Above,No One Below,1 Common Wall
Interior area
- Total structure area: 3,251
- Total interior livable area: 3,251 sqft
- Finished area above ground: 1,977
- Finished area below ground: 1,082
Video & virtual tour
Property
Parking
- Total spaces: 2
- Parking features: Dry Walled, Insulated Garage, Oversized
- Attached garage spaces: 2
Features
- Levels: Two
- Stories: 2
- Entry location: Exterior Access
- Patio & porch: Covered, Deck, Front Porch
- Exterior features: Gas Valve
- Pool features: Outdoor Pool
- Fencing: Full
Lot
- Size: 8,170 Square Feet
- Features: Corner Lot, Landscaped, Master Planned
Details
- Parcel number: R0141741
- Special conditions: Standard
Construction
Type & style
- Home type: Townhouse
- Architectural style: Mountain Contemporary
- Property subtype: Townhouse
- Attached to another structure: Yes
Materials
- Frame, Stone, Stucco
- Roof: Spanish Tile
Condition
- Updated/Remodeled
- Year built: 2001
Utilities & green energy
- Sewer: Public Sewer
- Water: Public
Community & HOA
Community
- Subdivision: Heritage Twnhms At Legacy Ridge
HOA
- Has HOA: Yes
- Amenities included: Clubhouse, Garden Area, Park, Parking, Pond Seasonal, Tennis Court(s)
- Services included: Insurance, Irrigation, Maintenance Grounds, Maintenance Structure, Snow Removal
- HOA fee: $485 monthly
- HOA name: Advanced HOA
- HOA phone: 303-482-2213
- Second HOA fee: $287 quarterly
- Second HOA name: MSI
- Second HOA phone: 720-974-4200
Location
- Region: Westminster
Financial & listing details
- Price per square foot: $200/sqft
- Tax assessed value: $642,000
- Annual tax amount: $3,910
- Date on market: 9/16/2025
- Listing terms: Cash,Conventional,FHA,VA Loan
- Exclusions: Personal Property
- Ownership: Individual
- Road surface type: Paved