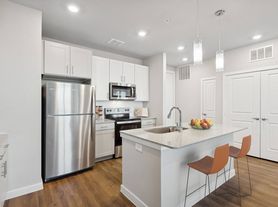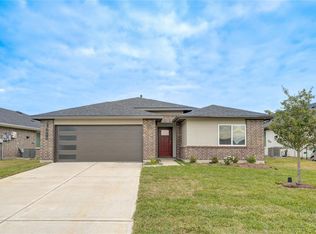Where Charm Meets Convenience Your New Living Awaits Discover the perfect blend of style, comfort, and community in this brand-new 4-bedroom, 2.5-bath home located in the sought-after Tamarron master-planned community of Katy, TX. Designed for modern living, this spacious home offers the perfect balance of contemporary design and small-town warmth a place where you can truly relax, entertain, make memories. The first floor features an inviting open-concept layout that flows seamlessly from the bright, modern kitchen into the dining and family areas. Enjoy brand-new stainless steel appliances, a large island, and a convenient walk-in pantry perfect for cooking and gatherings. Step out to the covered patio for year-round outdoor enjoyment. Upstairs, you'll find a serene primary suite with a generous walk-in closet and private bath, plus three additional bedrooms with walk-in closets of their own. A spacious game room and dedicated utility area make daily life both functional and fun.
Copyright notice - Data provided by HAR.com 2022 - All information provided should be independently verified.
House for rent
$2,950/mo
3566 Blue Mockingbird St, Katy, TX 77494
4beds
2,365sqft
Price may not include required fees and charges.
Singlefamily
Available now
Cats, small dogs OK
Electric
In unit laundry
2 Attached garage spaces parking
Natural gas
What's special
Covered patioBright modern kitchenGenerous walk-in closetBrand-new stainless steel appliancesDedicated utility areaSpacious game roomPrivate bath
- 1 day |
- -- |
- -- |
Travel times
Looking to buy when your lease ends?
Consider a first-time homebuyer savings account designed to grow your down payment with up to a 6% match & 3.83% APY.
Facts & features
Interior
Bedrooms & bathrooms
- Bedrooms: 4
- Bathrooms: 3
- Full bathrooms: 2
- 1/2 bathrooms: 1
Rooms
- Room types: Breakfast Nook, Family Room
Heating
- Natural Gas
Cooling
- Electric
Appliances
- Included: Dishwasher, Disposal, Dryer, Microwave, Oven, Range, Washer
- Laundry: In Unit
Features
- All Bedrooms Up, Walk In Closet
Interior area
- Total interior livable area: 2,365 sqft
Property
Parking
- Total spaces: 2
- Parking features: Attached, Covered
- Has attached garage: Yes
- Details: Contact manager
Features
- Stories: 2
- Exterior features: All Bedrooms Up, Attached, Cleared, Formal Living, Gameroom Up, Heating: Gas, Living Area - 1st Floor, Lot Features: Cleared, Utility Room, Walk In Closet
Details
- Parcel number: 7897200010070914
Construction
Type & style
- Home type: SingleFamily
- Property subtype: SingleFamily
Condition
- Year built: 2025
Community & HOA
Location
- Region: Katy
Financial & listing details
- Lease term: Long Term,12 Months
Price history
| Date | Event | Price |
|---|---|---|
| 10/28/2025 | Listed for rent | $2,950$1/sqft |
Source: | ||
| 10/28/2025 | Listing removed | $2,950$1/sqft |
Source: Zillow Rentals | ||
| 10/25/2025 | Listed for rent | $2,950$1/sqft |
Source: Zillow Rentals | ||
| 10/24/2025 | Listing removed | $365,990$155/sqft |
Source: | ||
| 9/22/2025 | Pending sale | $365,990$155/sqft |
Source: | ||

