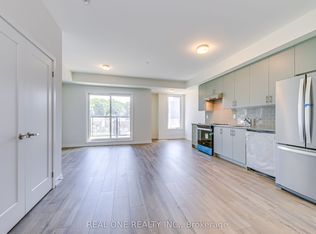Almost New 2 Bedroom and 2.5 Baths luxury townhouse near border of Mississauga & Oakville. This bright, great garden view unit offers lots of windows, porch, garden area with BBQ gas line. Great for entertaining in the summer and fall. Spacious super functional layout W/open concept living, lovely modern kitchen with quartz counter top + backsplash. 2 well sized bedrooms W/spacious closets. Master Bedroom with attached washroom. Great Erin Mills location, steps away from grocery stores, Costco, BestBuy, etc. shopping plazas, close to school, community center, Sheridan, UTM, Erin Mills Town Centre, Credit Valley Hospital. Easy access to public transit, Hwy's. **EXTRAS** All Existing ELFs, Window Coverings, Appliances In The Kitchen (S/S Fridge, S/S Stove, S/S B/I Dishwasher, S/S Microwave), Washer & Dryer
IDX information is provided exclusively for consumers' personal, non-commercial use, that it may not be used for any purpose other than to identify prospective properties consumers may be interested in purchasing, and that data is deemed reliable but is not guaranteed accurate by the MLS .
Townhouse for rent
C$2,750/mo
3566 Colonial Dr #21, Mississauga, ON L5L 0C1
2beds
Price may not include required fees and charges.
Townhouse
Available now
No pets
Central air
In-suite laundry laundry
1 Parking space parking
Natural gas, forced air
What's special
Open concept livingSpacious closetsAttached washroom
- 28 days
- on Zillow |
- -- |
- -- |
Travel times
Looking to buy when your lease ends?
Consider a first-time homebuyer savings account designed to grow your down payment with up to a 6% match & 4.15% APY.
Facts & features
Interior
Bedrooms & bathrooms
- Bedrooms: 2
- Bathrooms: 3
- Full bathrooms: 3
Heating
- Natural Gas, Forced Air
Cooling
- Central Air
Appliances
- Laundry: In-Suite Laundry
Property
Parking
- Total spaces: 1
- Details: Contact manager
Features
- Exterior features: Building Insurance included in rent, Common Elements included in rent, Heating system: Forced Air, Heating: Gas, In-Suite Laundry, PCC, Pets - No, Underground, Water Heater
Construction
Type & style
- Home type: Townhouse
- Property subtype: Townhouse
Building
Management
- Pets allowed: No
Community & HOA
Location
- Region: Mississauga
Financial & listing details
- Lease term: Contact For Details
Price history
Price history is unavailable.
Neighborhood: Erin Mills
There are 2 available units in this apartment building
![[object Object]](https://photos.zillowstatic.com/fp/e3b28cff517e4bb5b3bfc1f73fc65fd9-p_i.jpg)
