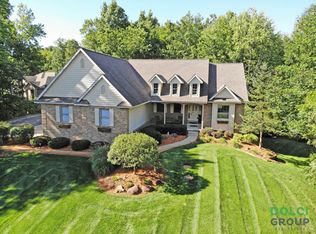Sold
$750,000
3566 Little Timber Ct SW, Grand Rapids, MI 49534
5beds
4,576sqft
Single Family Residence
Built in 2002
1.08 Acres Lot
$759,400 Zestimate®
$164/sqft
$3,679 Estimated rent
Home value
$759,400
$721,000 - $805,000
$3,679/mo
Zestimate® history
Loading...
Owner options
Explore your selling options
What's special
This 5 bed 3 full bath home located in Serenity Ridge sits on 1.08 acres. Main floor consists 4 bedrooms, 2 full baths, large kitchen with eating area and snack bar, quartzite counter tops. Off the kitchen out to the covered lanai overlooks the pond and pool area. A large great room with vaulted ceiling and fireplace, formal dining room, and laundry room. Lower level features a family room, wet bar with refrigerator, range, pellet stove, large game room, workout room, bedroom, full bath, and 2 large storage rooms. Outside 16x30 pool, extra 2.5 stall garage with a built-in sauna, deck on the pond with a fire pit. A short bike ride or walk to Millennium Park. Too many extras to list ... A must see!
Zillow last checked: 8 hours ago
Listing updated: September 16, 2025 at 07:47am
Listed by:
Craig Holtrop 616-485-1428,
Berkshire Hathaway HomeServices Michigan Real Estate (Main)
Bought with:
Samuel M Masteller, 6501430235
Berkshire Hathaway HomeServices Michigan Real Estate (Main)
Source: MichRIC,MLS#: 25032912
Facts & features
Interior
Bedrooms & bathrooms
- Bedrooms: 5
- Bathrooms: 3
- Full bathrooms: 3
- Main level bedrooms: 4
Heating
- Forced Air
Cooling
- Central Air
Appliances
- Included: Bar Fridge, Dishwasher, Disposal, Dryer, Microwave, Range, Refrigerator, Washer
- Laundry: Laundry Room, Main Level
Features
- Ceiling Fan(s), Sauna, Eat-in Kitchen
- Flooring: Carpet, Ceramic Tile
- Windows: Insulated Windows
- Basement: Walk-Out Access
- Number of fireplaces: 2
- Fireplace features: Family Room
Interior area
- Total structure area: 2,652
- Total interior livable area: 4,576 sqft
- Finished area below ground: 0
Property
Parking
- Total spaces: 5
- Parking features: Attached
- Garage spaces: 5
Features
- Stories: 1
- Exterior features: Balcony
- Has private pool: Yes
- Pool features: Above Ground
- Waterfront features: Pond
- Body of water: Private Pond
Lot
- Size: 1.08 Acres
- Dimensions: 200 x 215 x 275 x 190
- Features: Corner Lot, Cul-De-Sac
Details
- Parcel number: 411332327012
- Zoning description: RES
Construction
Type & style
- Home type: SingleFamily
- Architectural style: Ranch
- Property subtype: Single Family Residence
Materials
- Brick, Vinyl Siding
- Roof: Asphalt
Condition
- New construction: No
- Year built: 2002
Utilities & green energy
- Sewer: Septic Tank, Storm Sewer
- Water: Well
- Utilities for property: Natural Gas Available, Phone Connected, Natural Gas Connected, Cable Connected
Community & neighborhood
Security
- Security features: Smoke Detector(s)
Location
- Region: Grand Rapids
- Subdivision: serenity ridge
HOA & financial
HOA
- Has HOA: Yes
- HOA fee: $1,750 annually
- Services included: Snow Removal
Other
Other facts
- Listing terms: Cash,FHA,Conventional
- Road surface type: Paved
Price history
| Date | Event | Price |
|---|---|---|
| 9/15/2025 | Sold | $750,000-5.1%$164/sqft |
Source: | ||
| 8/30/2025 | Pending sale | $789,900$173/sqft |
Source: | ||
| 8/12/2025 | Price change | $789,900-0.6%$173/sqft |
Source: | ||
| 7/24/2025 | Price change | $794,900-0.6%$174/sqft |
Source: | ||
| 7/7/2025 | Listed for sale | $799,900$175/sqft |
Source: | ||
Public tax history
| Year | Property taxes | Tax assessment |
|---|---|---|
| 2024 | -- | $295,900 +8% |
| 2021 | $5,699 | $274,000 +0.4% |
| 2020 | $5,699 | $272,800 +3.7% |
Find assessor info on the county website
Neighborhood: 49534
Nearby schools
GreatSchools rating
- 8/10Grandville Cummings Elementary SchoolGrades: PK-6Distance: 1.3 mi
- 5/10Grandville Middle SchoolGrades: 3-8Distance: 3.4 mi
- 8/10Grandville High SchoolGrades: 9-12Distance: 4.9 mi
Schools provided by the listing agent
- Elementary: Cummings Elementary School
- High: Grandville High School
Source: MichRIC. This data may not be complete. We recommend contacting the local school district to confirm school assignments for this home.

Get pre-qualified for a loan
At Zillow Home Loans, we can pre-qualify you in as little as 5 minutes with no impact to your credit score.An equal housing lender. NMLS #10287.
Sell for more on Zillow
Get a free Zillow Showcase℠ listing and you could sell for .
$759,400
2% more+ $15,188
With Zillow Showcase(estimated)
$774,588