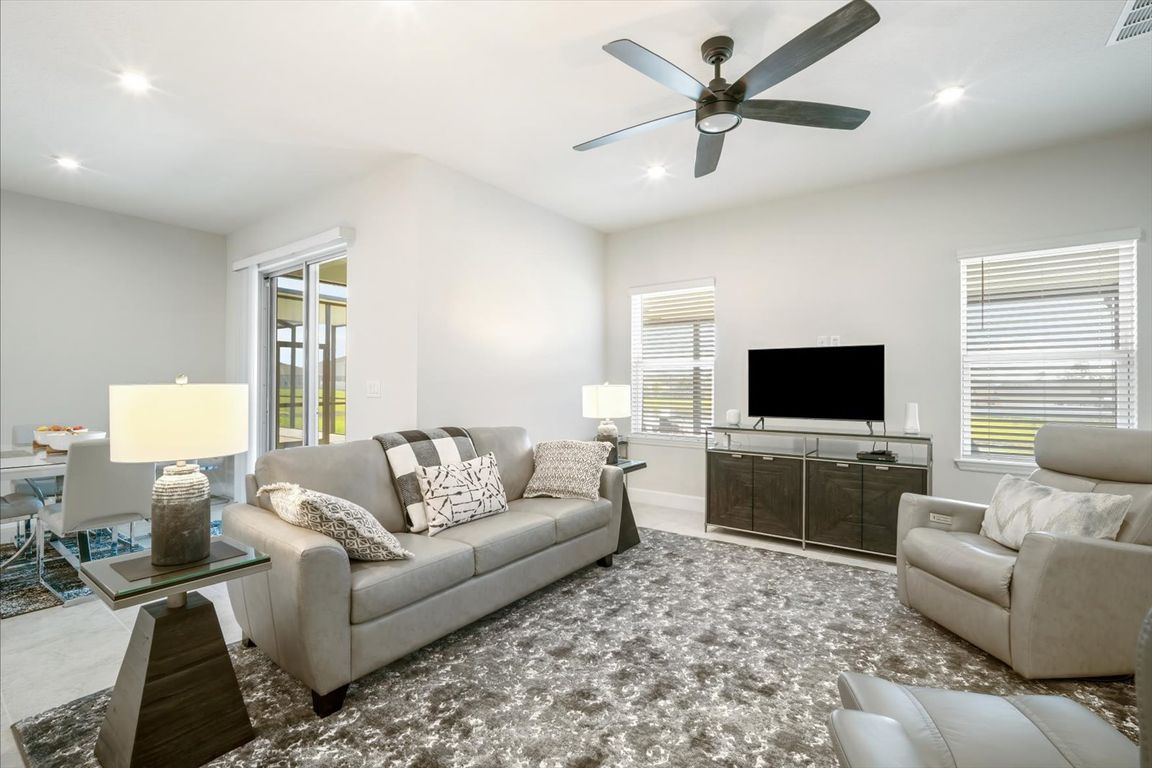
For sale
$425,000
3beds
2,017sqft
35664 Quartz Lake Dr, Zephyrhills, FL 33541
3beds
2,017sqft
Single family residence
Built in 2023
6,000 sqft
2 Attached garage spaces
$211 price/sqft
$10 monthly HOA fee
What's special
Extended lanaiSplit-bedroom layoutQuartz countertopsTranquil pond viewSpacious ensuite bathOpen-concept layoutInviting screened front porch
Come see this 3 Bedroom + DEN/Home office home with WATERVIEW! This 2023-built home in the desirable Chapel Creek community offers the perfect combination of modern comfort, stylish design, and a peaceful setting—complete with a stunning water view. From the moment you arrive, the inviting screened front porch sets the tone ...
- 58 days |
- 131 |
- 3 |
Source: Stellar MLS,MLS#: TB8414368 Originating MLS: Suncoast Tampa
Originating MLS: Suncoast Tampa
Travel times
Living Room
Kitchen
Primary Bedroom
Lanai
Beautiful Community
Waterfront
Zillow last checked: 7 hours ago
Listing updated: August 08, 2025 at 04:15am
Listing Provided by:
Tony Baroni 866-863-9005,
KELLER WILLIAMS SUBURBAN TAMPA 813-684-9500
Source: Stellar MLS,MLS#: TB8414368 Originating MLS: Suncoast Tampa
Originating MLS: Suncoast Tampa

Facts & features
Interior
Bedrooms & bathrooms
- Bedrooms: 3
- Bathrooms: 2
- Full bathrooms: 2
Rooms
- Room types: Utility Room
Primary bedroom
- Features: En Suite Bathroom, Walk-In Closet(s)
- Level: First
- Area: 195 Square Feet
- Dimensions: 13x15
Bedroom 2
- Features: Built-in Closet
- Level: First
- Area: 140 Square Feet
- Dimensions: 14x10
Bedroom 3
- Features: Built-in Closet
- Level: First
- Area: 156 Square Feet
- Dimensions: 12x13
Bedroom 4
- Features: No Closet
- Level: First
- Area: 120 Square Feet
- Dimensions: 12x10
Dinette
- Level: First
- Area: 121 Square Feet
- Dimensions: 11x11
Dining room
- Level: First
- Area: 126 Square Feet
- Dimensions: 14x9
Kitchen
- Level: First
- Area: 143 Square Feet
- Dimensions: 11x13
Living room
- Level: First
- Area: 266 Square Feet
- Dimensions: 14x19
Heating
- Central
Cooling
- Central Air
Appliances
- Included: Oven, Cooktop, Dishwasher, Microwave, Refrigerator
- Laundry: Inside, Laundry Room
Features
- Ceiling Fan(s)
- Flooring: Carpet, Ceramic Tile
- Doors: Sliding Doors
- Has fireplace: No
Interior area
- Total structure area: 2,714
- Total interior livable area: 2,017 sqft
Video & virtual tour
Property
Parking
- Total spaces: 2
- Parking features: Garage - Attached
- Attached garage spaces: 2
Features
- Levels: One
- Stories: 1
- Patio & porch: Front Porch, Rear Porch, Screened
- Exterior features: Sidewalk
- Has view: Yes
- View description: Water, Pond
- Has water view: Yes
- Water view: Water,Pond
- Waterfront features: Pond
Lot
- Size: 6,000 Square Feet
- Residential vegetation: Mature Landscaping
Details
- Parcel number: 212605014.0011.00006.0
- Zoning: MPUD
- Special conditions: None
Construction
Type & style
- Home type: SingleFamily
- Property subtype: Single Family Residence
Materials
- Block, Stucco
- Foundation: Slab
- Roof: Shingle
Condition
- New construction: No
- Year built: 2023
Utilities & green energy
- Sewer: Public Sewer
- Water: Public
- Utilities for property: Electricity Connected, Public
Community & HOA
Community
- Features: Deed Restrictions
- Subdivision: CHAPEL CRK VLGS 7 & 8 PH 1-3
HOA
- Has HOA: Yes
- HOA fee: $10 monthly
- HOA name: Highland Community Management
- HOA phone: 863-940-2863
- Pet fee: $0 monthly
Location
- Region: Zephyrhills
Financial & listing details
- Price per square foot: $211/sqft
- Tax assessed value: $330,796
- Annual tax amount: $7,333
- Date on market: 8/7/2025
- Listing terms: Cash,Conventional,FHA,VA Loan
- Ownership: Fee Simple
- Total actual rent: 0
- Electric utility on property: Yes
- Road surface type: Asphalt