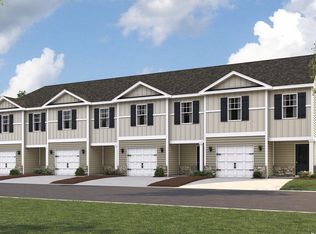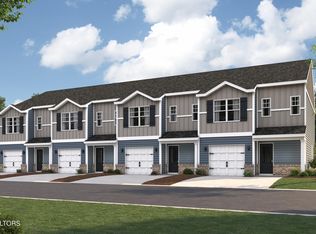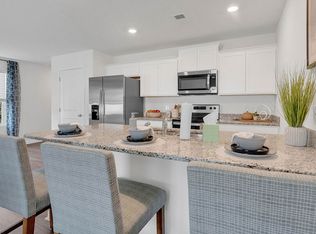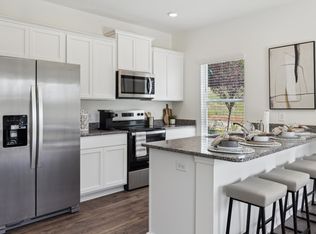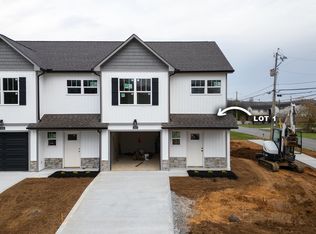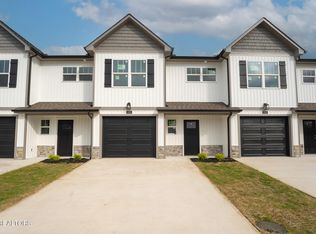3567 Bisham Wood Ln, Powell, TN 37849
What's special
- 47 days |
- 218 |
- 18 |
Zillow last checked: 8 hours ago
Listing updated: November 08, 2025 at 11:34pm
Rosemary Pooser 865-274-0994,
D.R. Horton
Tammie Taylor 865-567-1821,
D.R. Horton
Travel times
Schedule tour
Select your preferred tour type — either in-person or real-time video tour — then discuss available options with the builder representative you're connected with.
Facts & features
Interior
Bedrooms & bathrooms
- Bedrooms: 3
- Bathrooms: 3
- Full bathrooms: 2
- 1/2 bathrooms: 1
Heating
- Central, Ceiling, Heat Pump, Zoned, Electric
Cooling
- Central Air, Ceiling Fan(s), Zoned
Appliances
- Included: Dishwasher, Disposal, Microwave, Range
Features
- Walk-In Closet(s), Pantry, Breakfast Bar
- Flooring: Laminate, Carpet, Vinyl
- Windows: Windows - Vinyl, Insulated Windows
- Basement: Slab
- Has fireplace: No
- Fireplace features: None
Interior area
- Total structure area: 1,381
- Total interior livable area: 1,381 sqft
Property
Parking
- Total spaces: 1
- Parking features: Garage Door Opener, Attached, Main Level
- Attached garage spaces: 1
Lot
- Size: 3,049.2 Square Feet
- Features: Level
Details
- Parcel number: 067AC004
Construction
Type & style
- Home type: SingleFamily
- Architectural style: Traditional
- Property subtype: Single Family Residence
- Attached to another structure: Yes
Materials
- Stone, Vinyl Siding, Frame, Other
Condition
- New construction: Yes
- Year built: 2025
Details
- Builder name: D.R. Horton
Utilities & green energy
- Sewer: Public Sewer
- Water: Public
Community & HOA
Community
- Security: Smoke Detector(s)
- Subdivision: Saint Marc's
HOA
- Has HOA: Yes
- Services included: Maintenance Grounds
- HOA fee: $150 monthly
Location
- Region: Powell
Financial & listing details
- Price per square foot: $208/sqft
- Date on market: 10/24/2025
About the community
Source: DR Horton
4 homes in this community
Available homes
| Listing | Price | Bed / bath | Status |
|---|---|---|---|
Current home: 3567 Bisham Wood Ln | $287,700 | 3 bed / 3 bath | Available |
| 3565 Bisham Wood Ln | $287,700 | 3 bed / 3 bath | Pending |
| 3563 Bisham Wood Ln | $289,810 | 3 bed / 3 bath | Pending |
| 3569 Bisham Wood Ln | $296,810 | 3 bed / 3 bath | Pending |
Source: DR Horton
Contact builder

By pressing Contact builder, you agree that Zillow Group and other real estate professionals may call/text you about your inquiry, which may involve use of automated means and prerecorded/artificial voices and applies even if you are registered on a national or state Do Not Call list. You don't need to consent as a condition of buying any property, goods, or services. Message/data rates may apply. You also agree to our Terms of Use.
Learn how to advertise your homesEstimated market value
$287,800
$273,000 - $302,000
Not available
Price history
| Date | Event | Price |
|---|---|---|
| 10/22/2025 | Listed for sale | $287,700$208/sqft |
Source: | ||
Public tax history
Monthly payment
Neighborhood: 37849
Nearby schools
GreatSchools rating
- 4/10Powell Elementary SchoolGrades: PK-5Distance: 1.6 mi
- 6/10Powell Middle SchoolGrades: 6-8Distance: 0.5 mi
- 5/10Powell High SchoolGrades: 9-12Distance: 1.4 mi
Schools provided by the builder
- Elementary: Powell Elementary School
- Middle: Powell Middle School
- High: Powell High School
- District: Knox County School District
Source: DR Horton. This data may not be complete. We recommend contacting the local school district to confirm school assignments for this home.
