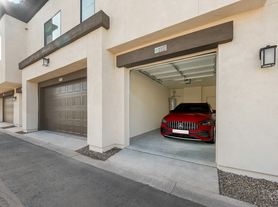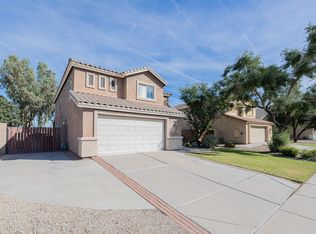Stunning Three Bedroom plus Den, Two and a Half Bathroom South Gilbert Rental with Private, Fenced Pool- Available Now! Located Just Minutes from Shopping, Dining and Entertainment with Quick Access to the South Loop 202 Freeway and Beyond! Property Features Gated Courtyard Entry, Great Room Floorplan, Upgraded Kitchen with Wet Island and Stainless Appliances (Refrigerator Included), Half Bathroom, Laundry with Washer/Dryer Included As-Is, Den, Full Hall Bathroom, Spacious Master Suite with Separate Tub/Shower, Walk-In Closet and the list goes on! Rear Yard Features Fenced Pool, Low Maintenance Landscaping and Covered Patio for Year Round Enjoyment. Let this home speak for itself today! $150 Tenant Set Up, 1$ Monthly Admin Fee. No Pets
Amenities: private pool
House for rent
$3,200/mo
3567 E Chestnut Ln, Gilbert, AZ 85298
3beds
2,713sqft
Price may not include required fees and charges.
Single family residence
Available now
No pets
What's special
Private fenced poolGreat room floorplanGated courtyard entryThree bedroom plus denWalk-in closet
- 5 days |
- -- |
- -- |
Travel times
Looking to buy when your lease ends?
Consider a first-time homebuyer savings account designed to grow your down payment with up to a 6% match & a competitive APY.
Facts & features
Interior
Bedrooms & bathrooms
- Bedrooms: 3
- Bathrooms: 3
- Full bathrooms: 2
- 1/2 bathrooms: 1
Interior area
- Total interior livable area: 2,713 sqft
Property
Parking
- Details: Contact manager
Details
- Parcel number: 30471726
Construction
Type & style
- Home type: SingleFamily
- Property subtype: Single Family Residence
Community & HOA
Location
- Region: Gilbert
Financial & listing details
- Lease term: Contact For Details
Price history
| Date | Event | Price |
|---|---|---|
| 11/15/2025 | Listed for rent | $3,200+20.8%$1/sqft |
Source: Zillow Rentals | ||
| 11/3/2025 | Sold | $735,000$271/sqft |
Source: | ||
| 10/10/2025 | Price change | $735,000-2%$271/sqft |
Source: | ||
| 9/30/2025 | Listed for sale | $750,000$276/sqft |
Source: | ||
| 9/23/2025 | Pending sale | $750,000$276/sqft |
Source: | ||

