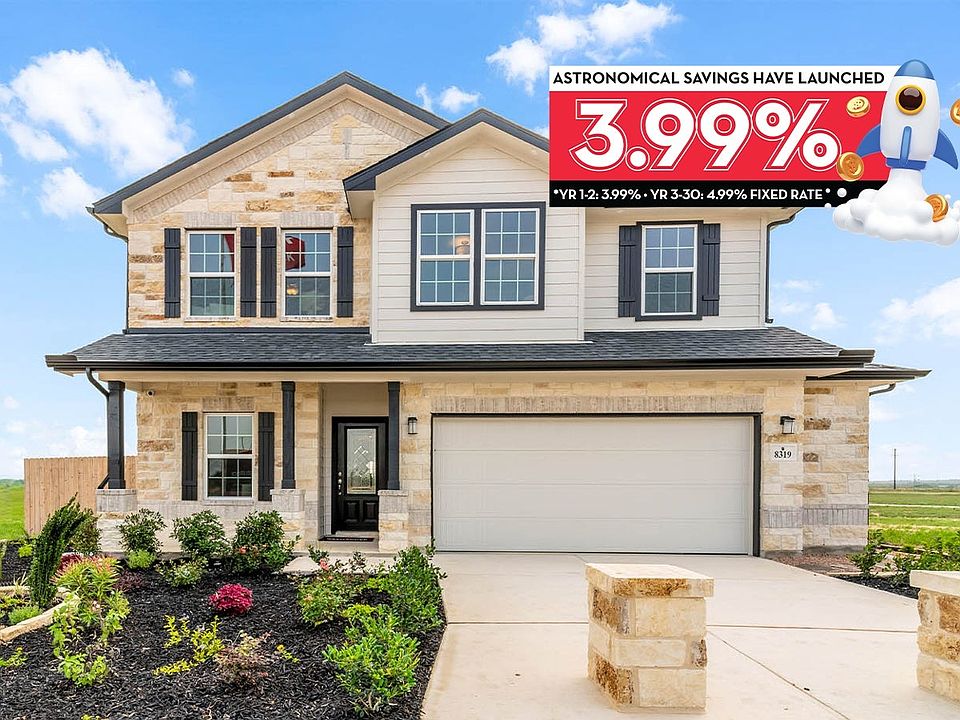The impressive Trinity plan is a large 2 story home with 4 bedrooms, 2.5 baths, and a 2.5 car garage with access to backyard. Private study with full lite double doors. Huge family room with soaring ceilings and plenty of natural light. Beautiful and spacious kitchen with island, granite countertops, 42" cabinets and SS appliances. Master suite downstairs with master luxury bath that includes double vanities, garden tub, and separate shower. Stairs include the gorgeous horizontal wrought iron railing. Perfect gameroom for hosting. Large secondary bedrooms. Large backyard with covered patio is great for family barbeques and just hanging out! Home includes many more additional features such as front gutters, blinds, pre-plumb for water softener, and garage door opener!
New construction
Special offer
$443,840
3567 Starbright Drive, New Braunfels, TX 78130
4beds
2,513sqft
Single Family Residence
Built in 2025
6,534 Square Feet Lot
$437,300 Zestimate®
$177/sqft
$33/mo HOA
What's special
Granite countertopsMaster suite downstairsPlenty of natural lightMaster luxury bathFront guttersPrivate studyPerfect gameroom
Call: (737) 250-9356
- 15 days |
- 123 |
- 3 |
Zillow last checked: 8 hours ago
Listing updated: November 07, 2025 at 10:07pm
Listed by:
Ashley Yoder TREC #474963 (832) 582-0030,
Castlerock Realty, LLC
Source: LERA MLS,MLS#: 1918813
Travel times
Schedule tour
Select your preferred tour type — either in-person or real-time video tour — then discuss available options with the builder representative you're connected with.
Facts & features
Interior
Bedrooms & bathrooms
- Bedrooms: 4
- Bathrooms: 3
- Full bathrooms: 2
- 1/2 bathrooms: 1
Primary bedroom
- Area: 208
- Dimensions: 13 x 16
Bedroom 2
- Area: 154
- Dimensions: 11 x 14
Bedroom 3
- Area: 140
- Dimensions: 10 x 14
Bedroom 4
- Area: 110
- Dimensions: 10 x 11
Primary bathroom
- Features: Tub/Shower Separate
- Area: 117
- Dimensions: 13 x 9
Dining room
- Area: 90
- Dimensions: 10 x 9
Family room
- Area: 360
- Dimensions: 20 x 18
Kitchen
- Area: 132
- Dimensions: 11 x 12
Office
- Area: 120
- Dimensions: 10 x 12
Heating
- Central, 1 Unit, Electric
Cooling
- Ceiling Fan(s), Central Air, Zoned
Appliances
- Included: Microwave, Range, Disposal, Dishwasher, Plumbed For Ice Maker, Vented Exhaust Fan, Electric Water Heater, Plumb for Water Softener, High Efficiency Water Heater
- Laundry: Washer Hookup
Features
- One Living Area, Eat-in Kitchen, Kitchen Island, Study/Library, Game Room, Utility Room Inside, High Ceilings, Open Floorplan, High Speed Internet, Telephone, Walk-In Closet(s), Master Downstairs, Ceiling Fan(s), Programmable Thermostat
- Flooring: Carpet, Ceramic Tile, Vinyl
- Windows: Double Pane Windows, Window Coverings
- Has basement: No
- Attic: Pull Down Stairs
- Has fireplace: No
- Fireplace features: Not Applicable
Interior area
- Total interior livable area: 2,513 sqft
Property
Parking
- Total spaces: 2
- Parking features: Two Car Garage, Garage Door Opener
- Garage spaces: 2
Features
- Levels: Two
- Stories: 2
- Pool features: None, Community
- Has view: Yes
- View description: County VIew
Lot
- Size: 6,534 Square Feet
- Dimensions: 51.67' x 130'
- Features: Curbs, Sidewalks, Streetlights, Fire Hydrant w/in 500'
Details
- Parcel number: 150117056300
Construction
Type & style
- Home type: SingleFamily
- Property subtype: Single Family Residence
Materials
- Brick, Stone, Fiber Cement
- Foundation: Slab
- Roof: Composition
Condition
- Under Construction,New Construction
- New construction: Yes
- Year built: 2025
Details
- Builder name: CastleRock Communities
Utilities & green energy
- Utilities for property: Cable Available, City Garbage service
Green energy
- Green verification: HERS 0-85, ENERGY STAR Certified Homes
Community & HOA
Community
- Features: Playground, School Bus
- Security: Smoke Detector(s), Carbon Monoxide Detector(s)
- Subdivision: Cloud Country
HOA
- Has HOA: Yes
- HOA fee: $400 annually
- HOA name: DIAMOND MANAGEMENT
Location
- Region: New Braunfels
Financial & listing details
- Price per square foot: $177/sqft
- Tax assessed value: $55,250
- Price range: $443.8K - $443.8K
- Date on market: 10/28/2025
- Cumulative days on market: 16 days
- Listing terms: Conventional,FHA,VA Loan,TX Vet,Cash
- Road surface type: Paved
About the community
PoolPark
Welcome to the charming Cloud Country community, nestled in the heart of New Braunfels, TX. If you're looking for a new home, Cloud Country offers a range of floor plans and designs, ensuring that every home buyer's needs and preferences are met. The community is ideally situated off of Interstate 35, which means it's conveniently located between the bustling cities of San Antonio and Austin. This makes it an excellent choice for people who are looking to enjoy the best of both worlds. At Cloud Country, you can enjoy an exceptional lifestyle as the neighborhood is just minutes from the Town Center at Creekside, which offers a wide variety of shopping, dining, and entertainment options. Whether you're in the mood for a delicious meal at a local restaurant, a fun day out with family and friends, or a relaxing evening at the movies, Town Center at Creekside has got you covered. The community is also in close proximity to many local attractions, including the historic New Braunfels Main Street and Downtown Gruene. These popular spots are perfect for a leisurely stroll, boutique shopping, and enjoying live music events. At Cloud Country, you can partner with CastleRock Communities, a reputable home builder that is committed to providing quality new construction homes. At CastleRock Communities we are known for our superior craftsmanship, attention to detail, and customer satisfaction. Building with CastleRock you can guarantee yourself a beautiful new home that is tailored to your needs and built to last. Cloud Country is an ideal community for those seeking a new home in the beautiful Texas Hill Country. With its convenient location, range of amenities, and quality home construction, Cloud Country is the perfect place to call home.
Astronomical Savings Await! With a 3.99% Buy Down Rate*
Years: 1-2: 3.99% - Years 3-30: 499% Fixed Mortgage Rate.Source: Castlerock Communities
