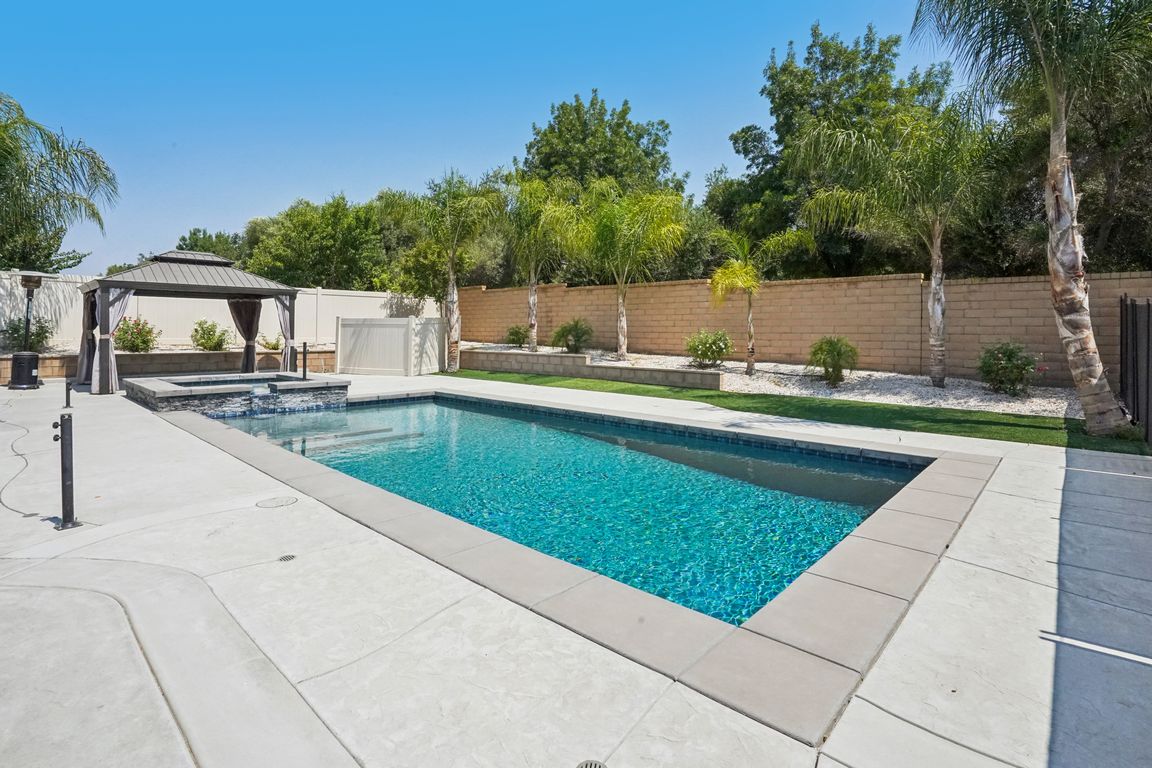Open: Sun 12pm-4pm

For sale
$899,990
5beds
3,369sqft
35676 Small Pine Ct, Winchester, CA 92596
5beds
3,369sqft
Single family residence
Built in 2018
0.25 Acres
3 Attached garage spaces
$267 price/sqft
$50 monthly HOA fee
What's special
Back on Market - No Fault to Seller! Welcome to 35676 Small Pine Court, a beautifully upgraded, resort-style home in the highly desirable Morningstar Ranch II community. This impressive residence features 5 bedrooms, 3.5 bathrooms, a dedicated office, and a flexible layout designed for everyday comfort and effortless entertaining. With PAID-OFF ...
- 80 days |
- 1,339 |
- 82 |
Source: CRMLS,MLS#: SW25227661 Originating MLS: California Regional MLS
Originating MLS: California Regional MLS
Travel times
Family Room
Kitchen
Primary Bedroom
Zillow last checked: 8 hours ago
Listing updated: October 29, 2025 at 10:39am
Listing Provided by:
Brian Prieboy DRE #02130159 951-285-9234,
LPT Realty, Inc,
Justin Bringas DRE #01347670,
LPT Realty, Inc
Source: CRMLS,MLS#: SW25227661 Originating MLS: California Regional MLS
Originating MLS: California Regional MLS
Facts & features
Interior
Bedrooms & bathrooms
- Bedrooms: 5
- Bathrooms: 4
- Full bathrooms: 3
- 1/2 bathrooms: 1
- Main level bathrooms: 2
- Main level bedrooms: 1
Rooms
- Room types: Bedroom, Family Room, Kitchen, Laundry, Living Room, Primary Bedroom, Office, Other, Pantry, Dining Room
Primary bedroom
- Features: Primary Suite
Bedroom
- Features: Bedroom on Main Level
Bathroom
- Features: Bathroom Exhaust Fan, Bathtub, Dual Sinks, Full Bath on Main Level, Quartz Counters, Soaking Tub, Separate Shower, Tub Shower, Walk-In Shower
Kitchen
- Features: Built-in Trash/Recycling, Butler's Pantry, Granite Counters, Kitchen Island, Kitchen/Family Room Combo, Pots & Pan Drawers, Walk-In Pantry
Other
- Features: Walk-In Closet(s)
Pantry
- Features: Walk-In Pantry
Heating
- Central, Fireplace(s)
Cooling
- Central Air, Whole House Fan, Attic Fan
Appliances
- Included: Barbecue, Double Oven, Dishwasher, ENERGY STAR Qualified Appliances, Gas Cooktop, Disposal, Microwave, Refrigerator, Range Hood, Tankless Water Heater
- Laundry: Washer Hookup, Gas Dryer Hookup, Inside, Laundry Room, Upper Level
Features
- Breakfast Bar, Ceiling Fan(s), Separate/Formal Dining Room, Eat-in Kitchen, Granite Counters, High Ceilings, In-Law Floorplan, Open Floorplan, Pantry, Quartz Counters, Recessed Lighting, Storage, Tandem, Wired for Sound, Bedroom on Main Level, Primary Suite, Walk-In Pantry, Walk-In Closet(s)
- Flooring: Laminate, Vinyl
- Windows: Double Pane Windows, ENERGY STAR Qualified Windows
- Has fireplace: Yes
- Fireplace features: Family Room, Gas
- Common walls with other units/homes: No Common Walls
Interior area
- Total interior livable area: 3,369 sqft
Property
Parking
- Total spaces: 6
- Parking features: Driveway, Garage, On Street, Tandem
- Attached garage spaces: 3
- Uncovered spaces: 3
Features
- Levels: Two
- Stories: 2
- Entry location: 1
- Patio & porch: Concrete, Covered, Open, Patio
- Exterior features: Lighting
- Has private pool: Yes
- Pool features: Gas Heat, In Ground, Private
- Has spa: Yes
- Spa features: Heated, In Ground, Private
- Fencing: Excellent Condition,Vinyl
- Has view: Yes
- View description: City Lights, Hills, Neighborhood, Pool
Lot
- Size: 0.25 Acres
- Features: 0-1 Unit/Acre, Back Yard, Cul-De-Sac, Drip Irrigation/Bubblers, Front Yard, Sprinklers In Rear, Sprinklers In Front
Details
- Parcel number: 476400044
- Special conditions: Standard
Construction
Type & style
- Home type: SingleFamily
- Property subtype: Single Family Residence
Materials
- Stone, Stucco
- Foundation: Slab
- Roof: Clay
Condition
- Turnkey
- New construction: No
- Year built: 2018
Utilities & green energy
- Electric: Photovoltaics on Grid, Photovoltaics Seller Owned
- Sewer: Public Sewer
- Water: Public
- Utilities for property: Cable Available, Electricity Connected, Natural Gas Connected, Sewer Connected, Water Connected
Green energy
- Energy efficient items: Appliances
Community & HOA
Community
- Features: Biking, Curbs, Gutter(s), Park, Storm Drain(s), Street Lights, Sidewalks
- Security: Prewired, Carbon Monoxide Detector(s), Fire Detection System, Fire Sprinkler System, Smoke Detector(s)
HOA
- Has HOA: Yes
- Amenities included: Call for Rules, Maintenance Grounds, Management
- HOA fee: $50 monthly
- HOA name: Morningstar Ranch
- HOA phone: 951-698-8511
Location
- Region: Winchester
Financial & listing details
- Price per square foot: $267/sqft
- Tax assessed value: $610,246
- Date on market: 10/2/2025
- Listing terms: Cash,Conventional,1031 Exchange,FHA,VA Loan
- Inclusions: All appliances, Tuff Shed, Playground, Pool Fencing(not pictured)