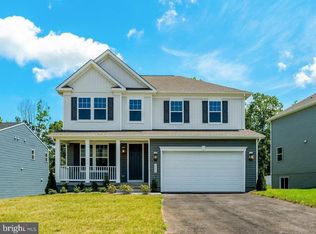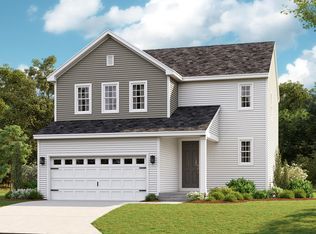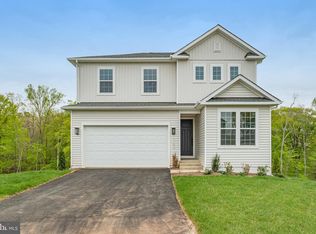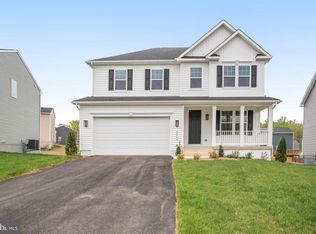Sold for $519,999 on 04/30/25
$519,999
35678 Aspen Way, Locust Grove, VA 22508
3beds
1,780sqft
Single Family Residence
Built in 2025
0.55 Acres Lot
$525,100 Zestimate®
$292/sqft
$-- Estimated rent
Home value
$525,100
$462,000 - $599,000
Not available
Zestimate® history
Loading...
Owner options
Explore your selling options
What's special
Discover this stunning Alexandrite home. Included features: an inviting covered entry, a quiet study, a well-appointed kitchen offering a roomy pantry and a center island, an immense great room, an open dining area, a beautiful primary suite with nicely sized walk-in closet and a private bath, a convenient laundry, and a 2-car garage. This home also offers additional windows in select rooms. Visit today!
Zillow last checked: 8 hours ago
Listing updated: May 06, 2025 at 06:25am
Listed by:
Jay Day 703-348-0025,
LPT Realty, LLC
Bought with:
Jane Webb, 0225075397
Casey Margenau Fine Homes and Estates LLC
Source: Bright MLS,MLS#: VAOR2008684
Facts & features
Interior
Bedrooms & bathrooms
- Bedrooms: 3
- Bathrooms: 2
- Full bathrooms: 2
- Main level bathrooms: 2
- Main level bedrooms: 3
Heating
- Forced Air, Heat Pump, Electric
Cooling
- Central Air, Electric
Appliances
- Included: Microwave, Cooktop, Dishwasher, Disposal, Oven/Range - Electric, Water Heater, Electric Water Heater
- Laundry: Main Level
Features
- Family Room Off Kitchen, Open Floorplan, Kitchen Island, Pantry, Primary Bath(s), Recessed Lighting, Upgraded Countertops, Walk-In Closet(s), Bathroom - Stall Shower, 9'+ Ceilings, Dry Wall
- Flooring: Carpet, Ceramic Tile, Luxury Vinyl
- Windows: Energy Efficient
- Basement: Full,Interior Entry,Rough Bath Plumb,Space For Rooms,Sump Pump,Unfinished,Walk-Out Access,Heated
- Number of fireplaces: 1
- Fireplace features: Electric
Interior area
- Total structure area: 1,780
- Total interior livable area: 1,780 sqft
- Finished area above ground: 1,780
Property
Parking
- Total spaces: 8
- Parking features: Built In, Garage Faces Front, Asphalt, Attached, Driveway
- Attached garage spaces: 2
- Uncovered spaces: 6
Accessibility
- Accessibility features: None
Features
- Levels: One
- Stories: 1
- Pool features: Community
Lot
- Size: 0.55 Acres
- Features: Backs to Trees, Cul-De-Sac, No Thru Street, Premium, Rear Yard, SideYard(s)
Details
- Additional structures: Above Grade
- Parcel number: NO TAX RECORD
- Zoning: RESIDENTIAL
- Special conditions: Standard
Construction
Type & style
- Home type: SingleFamily
- Architectural style: Ranch/Rambler
- Property subtype: Single Family Residence
Materials
- Asphalt, Batts Insulation, Blown-In Insulation, Frame, Vinyl Siding
- Foundation: Active Radon Mitigation, Concrete Perimeter
- Roof: Architectural Shingle,Asphalt
Condition
- Excellent
- New construction: Yes
- Year built: 2025
Details
- Builder model: Alexandrite
- Builder name: Richmond American Homes
Utilities & green energy
- Sewer: Public Sewer
- Water: Public
- Utilities for property: Cable
Community & neighborhood
Location
- Region: Locust Grove
- Subdivision: Wilderness Shores
HOA & financial
HOA
- Has HOA: Yes
- HOA fee: $128 quarterly
- Amenities included: Clubhouse, Community Center, Pool
- Services included: Management, Road Maintenance, Snow Removal
Other
Other facts
- Listing agreement: Exclusive Right To Sell
- Ownership: Fee Simple
Price history
| Date | Event | Price |
|---|---|---|
| 4/30/2025 | Sold | $519,999-7.1%$292/sqft |
Source: | ||
| 3/11/2025 | Pending sale | $559,999$315/sqft |
Source: | ||
Public tax history
Tax history is unavailable.
Neighborhood: 22508
Nearby schools
GreatSchools rating
- NALocust Grove Primary SchoolGrades: PK-2Distance: 6.3 mi
- 6/10Locust Grove Middle SchoolGrades: 6-8Distance: 5.1 mi
- 4/10Orange Co. High SchoolGrades: 9-12Distance: 20.5 mi
Schools provided by the listing agent
- District: Orange County Public Schools
Source: Bright MLS. This data may not be complete. We recommend contacting the local school district to confirm school assignments for this home.

Get pre-qualified for a loan
At Zillow Home Loans, we can pre-qualify you in as little as 5 minutes with no impact to your credit score.An equal housing lender. NMLS #10287.
Sell for more on Zillow
Get a free Zillow Showcase℠ listing and you could sell for .
$525,100
2% more+ $10,502
With Zillow Showcase(estimated)
$535,602


