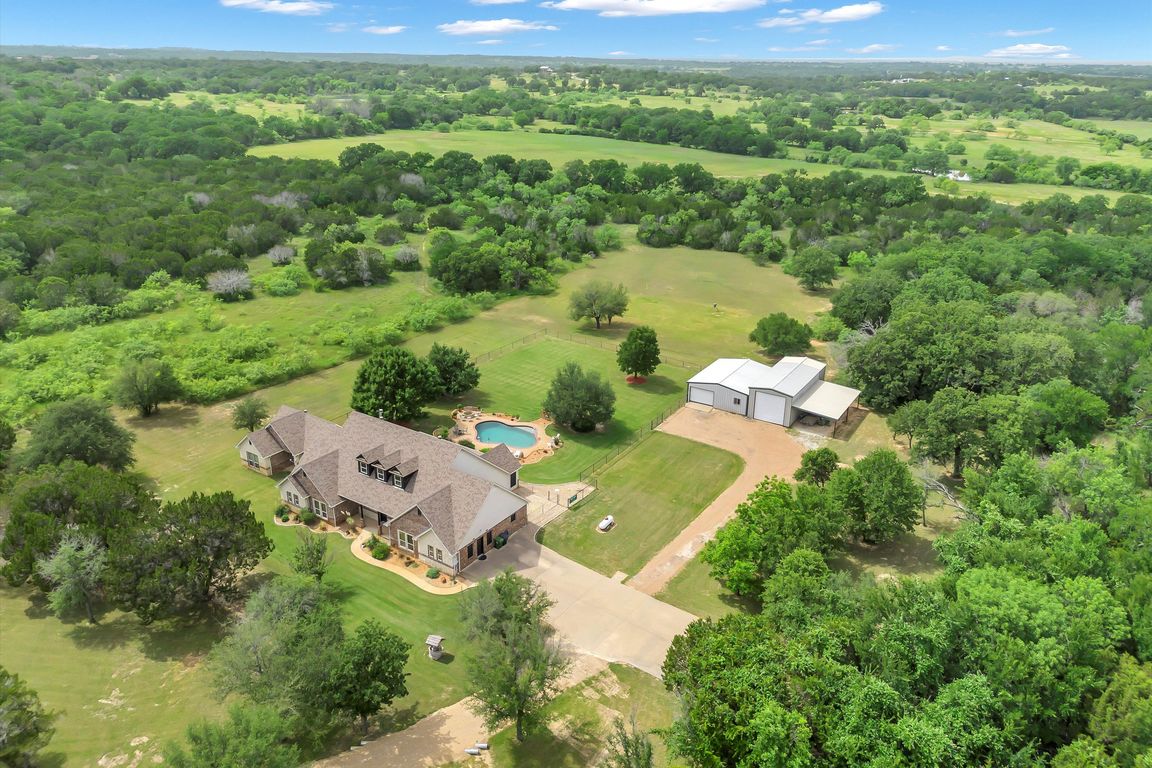
Under contract
$1,249,000
3beds
3,179sqft
3568 Green Meadows Dr, Glen Rose, TX 76043
3beds
3,179sqft
Single family residence
Built in 2004
27.75 Acres
6 Garage spaces
$393 price/sqft
What's special
Seasonal creekStunning private poolFully equipped outdoor kitchenSeparate guest homeGated estateComplete privacy and seclusionQuiet cul-de-sac
Don’t miss this rare opportunity to own over 27 acres at the end of a quiet cul-de-sac in the highly sought-after subdivision of The Oaks, just outside Glen Rose, TX. This gated estate offers complete privacy and seclusion, surrounded by nature and featuring a seasonal creek that winds through the back ...
- 135 days |
- 69 |
- 4 |
Source: NTREIS,MLS#: 20925119
Travel times
Kitchen
Living Room
Primary Bedroom
Zillow last checked: 7 hours ago
Listing updated: September 27, 2025 at 10:34am
Listed by:
Brooke Reinig 0784634 817-776-6769,
Local Realty Agency Fort Worth 214-556-7073
Source: NTREIS,MLS#: 20925119
Facts & features
Interior
Bedrooms & bathrooms
- Bedrooms: 3
- Bathrooms: 4
- Full bathrooms: 3
- 1/2 bathrooms: 1
Primary bedroom
- Features: Walk-In Closet(s)
- Level: First
- Dimensions: 14 x 18
Bedroom
- Features: Ceiling Fan(s)
- Level: First
- Dimensions: 11 x 14
Bedroom
- Level: First
- Dimensions: 15 x 14
Dining room
- Level: First
- Dimensions: 12 x 16
Game room
- Level: First
- Dimensions: 22 x 22
Kitchen
- Features: Breakfast Bar, Built-in Features, Kitchen Island, Pantry, Walk-In Pantry
- Level: First
- Dimensions: 18 x 16
Living room
- Features: Built-in Features, Ceiling Fan(s), Fireplace
- Level: First
- Dimensions: 16 x 20
Heating
- Central, Electric, Fireplace(s)
Cooling
- Central Air, Ceiling Fan(s), Electric
Appliances
- Included: Double Oven, Dishwasher, Electric Cooktop, Electric Oven, Disposal, Microwave, Refrigerator, Trash Compactor, Wine Cooler
- Laundry: Washer Hookup, Electric Dryer Hookup, Laundry in Utility Room
Features
- Double Vanity, High Speed Internet, In-Law Floorplan, Kitchen Island, Open Floorplan, Pantry, Walk-In Closet(s), Wired for Sound
- Flooring: Combination, Ceramic Tile
- Windows: Window Coverings
- Has basement: No
- Number of fireplaces: 1
- Fireplace features: Living Room
Interior area
- Total interior livable area: 3,179 sqft
Video & virtual tour
Property
Parking
- Total spaces: 6
- Parking features: Additional Parking, Converted Garage, Driveway, Electric Gate, Parking Pad, RV Garage, Boat, RV Access/Parking
- Has garage: Yes
- Covered spaces: 6
- Has uncovered spaces: Yes
Features
- Levels: One
- Stories: 1
- Patio & porch: Rear Porch, Covered, Front Porch, Patio, Side Porch
- Exterior features: Gas Grill, Outdoor Grill, Outdoor Kitchen, Private Entrance, Private Yard, Rain Gutters, RV Hookup, Fire Pit
- Pool features: Gunite, In Ground, Outdoor Pool, Pool
- Fencing: Fenced,Full,Gate
- Waterfront features: Creek
Lot
- Size: 27.75 Acres
- Features: Acreage, Agricultural, Cul-De-Sac, Landscaped, Level, Many Trees, Subdivision
Details
- Additional structures: Garage(s), Guest House, Outdoor Kitchen, RV/Boat Storage, Workshop
- Parcel number: 11225
Construction
Type & style
- Home type: SingleFamily
- Architectural style: Traditional,Detached
- Property subtype: Single Family Residence
Materials
- Rock, Stone
- Foundation: Slab
- Roof: Composition
Condition
- Year built: 2004
Utilities & green energy
- Sewer: Aerobic Septic, Septic Tank
- Water: Community/Coop, Well
- Utilities for property: Electricity Available, Municipal Utilities, Septic Available, Water Available
Community & HOA
Community
- Security: Fire Alarm, Smoke Detector(s)
- Subdivision: The Oaks Of Glen Rose
HOA
- Has HOA: No
Location
- Region: Glen Rose
Financial & listing details
- Price per square foot: $393/sqft
- Tax assessed value: $1,226,570
- Annual tax amount: $9,309
- Date on market: 5/27/2025
- Electric utility on property: Yes
- Road surface type: Asphalt