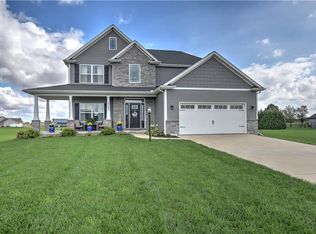Sold for $404,000
$404,000
3568 Periwinkle Ct, Decatur, IL 62521
4beds
3,189sqft
Single Family Residence
Built in 2016
0.6 Acres Lot
$439,300 Zestimate®
$127/sqft
$3,354 Estimated rent
Home value
$439,300
$369,000 - $518,000
$3,354/mo
Zestimate® history
Loading...
Owner options
Explore your selling options
What's special
Beautiful 4 Bedroom Home Located In the Mt. Zion School District ~~Light & Bright ~~Wrap Around Front Porch, Beautiful Sunsets From Back Patio~ Kitchen Has Great Cabinet Space, Granite Counter Tops & Farm House Sink. The Kitchen is Open to the Breakfast Space & Family Room With Fireplace ~ Off Kitchen are Also Patio Doors Leading To a Patio & Awesome Yard. Sit Around the Firepit & Check Out The Stars While Roasting Marshmallows :- ) ~ Custom White Trim & Crown Molding Thru-out ~All New Carpet Upstairs ~. As You Come In From The Garage Check Out the Mudd/Locker Area & Half Bath, How Convenient !! Master-Bedroom is Spacious & Has Master-Bath with Double Sinks & Jetted Tub~~ AND Laundry is Conveniently Located Upstairs :- ) Lower Level has 2 Egress Windows Which Bring In Lots of Natural Light ~ There is Also A Bedroom & Full Bath Which Would Come in Very Handy for Family & Guests~~ And There Is Even A Wet Bar & Rec Room, This Is A Wonderful Place To Entertain Or Just Relax with Family ~ Call For An Appointment to Make this House "Your New Home" ~ This One Is A Winner ~~
Zillow last checked: 8 hours ago
Listing updated: July 03, 2025 at 07:56am
Listed by:
Colleen Brinkoetter 217-875-0555,
Brinkoetter REALTORS®
Bought with:
Non Member, #N/A
Central Illinois Board of REALTORS
Source: CIBR,MLS#: 6251871 Originating MLS: Central Illinois Board Of REALTORS
Originating MLS: Central Illinois Board Of REALTORS
Facts & features
Interior
Bedrooms & bathrooms
- Bedrooms: 4
- Bathrooms: 4
- Full bathrooms: 3
- 1/2 bathrooms: 1
Primary bedroom
- Description: Flooring: Carpet
- Level: Upper
- Width: 14
Bedroom
- Description: Flooring: Carpet
- Level: Upper
- Dimensions: 11 x 12
Bedroom
- Description: Flooring: Carpet
- Level: Upper
Bedroom
- Description: Flooring: Carpet
- Level: Basement
Primary bathroom
- Level: Upper
Breakfast room nook
- Description: Flooring: Hardwood
- Level: Main
- Length: 11
Dining room
- Description: Flooring: Hardwood
- Level: Main
- Width: 13
Other
- Level: Upper
Other
- Level: Basement
Half bath
- Level: Main
Kitchen
- Description: Flooring: Hardwood
- Level: Main
- Length: 13
Living room
- Description: Flooring: Hardwood
- Level: Main
- Width: 13
Other
- Level: Basement
- Width: 13
Recreation
- Description: Flooring: Carpet
- Level: Basement
Heating
- Forced Air, Gas
Cooling
- Central Air
Appliances
- Included: Dishwasher, Gas Water Heater, Range, Refrigerator
Features
- Attic, Wet Bar, Breakfast Area, Fireplace, Jetted Tub, Walk-In Closet(s)
- Basement: Finished,Unfinished,Full,Sump Pump
- Number of fireplaces: 1
- Fireplace features: Gas
Interior area
- Total structure area: 3,189
- Total interior livable area: 3,189 sqft
- Finished area above ground: 2,305
- Finished area below ground: 884
Property
Parking
- Total spaces: 2
- Parking features: Attached, Garage
- Attached garage spaces: 2
Features
- Levels: Two
- Stories: 2
- Patio & porch: Front Porch, Patio
Lot
- Size: 0.60 Acres
Details
- Parcel number: 091334426038
- Zoning: RES
- Special conditions: None
Construction
Type & style
- Home type: SingleFamily
- Architectural style: Other
- Property subtype: Single Family Residence
Materials
- Stone, Vinyl Siding
- Foundation: Basement
- Roof: Shingle
Condition
- Year built: 2016
Utilities & green energy
- Sewer: Septic Tank
- Water: Public
Community & neighborhood
Security
- Security features: Smoke Detector(s)
Location
- Region: Decatur
Other
Other facts
- Road surface type: Concrete
Price history
| Date | Event | Price |
|---|---|---|
| 7/2/2025 | Sold | $404,000-2.6%$127/sqft |
Source: | ||
| 5/30/2025 | Pending sale | $414,900$130/sqft |
Source: | ||
| 5/15/2025 | Contingent | $414,900$130/sqft |
Source: | ||
| 5/9/2025 | Listed for sale | $414,900+27.7%$130/sqft |
Source: | ||
| 12/1/2021 | Sold | $325,000$102/sqft |
Source: | ||
Public tax history
Tax history is unavailable.
Neighborhood: 62521
Nearby schools
GreatSchools rating
- 8/10Mt Zion Elementary SchoolGrades: 2-3Distance: 2.5 mi
- 4/10Mt Zion Jr High SchoolGrades: 7-8Distance: 2.7 mi
- 9/10Mt Zion High SchoolGrades: 9-12Distance: 2.7 mi
Schools provided by the listing agent
- District: Mt Zion Dist 3
Source: CIBR. This data may not be complete. We recommend contacting the local school district to confirm school assignments for this home.
Get pre-qualified for a loan
At Zillow Home Loans, we can pre-qualify you in as little as 5 minutes with no impact to your credit score.An equal housing lender. NMLS #10287.
